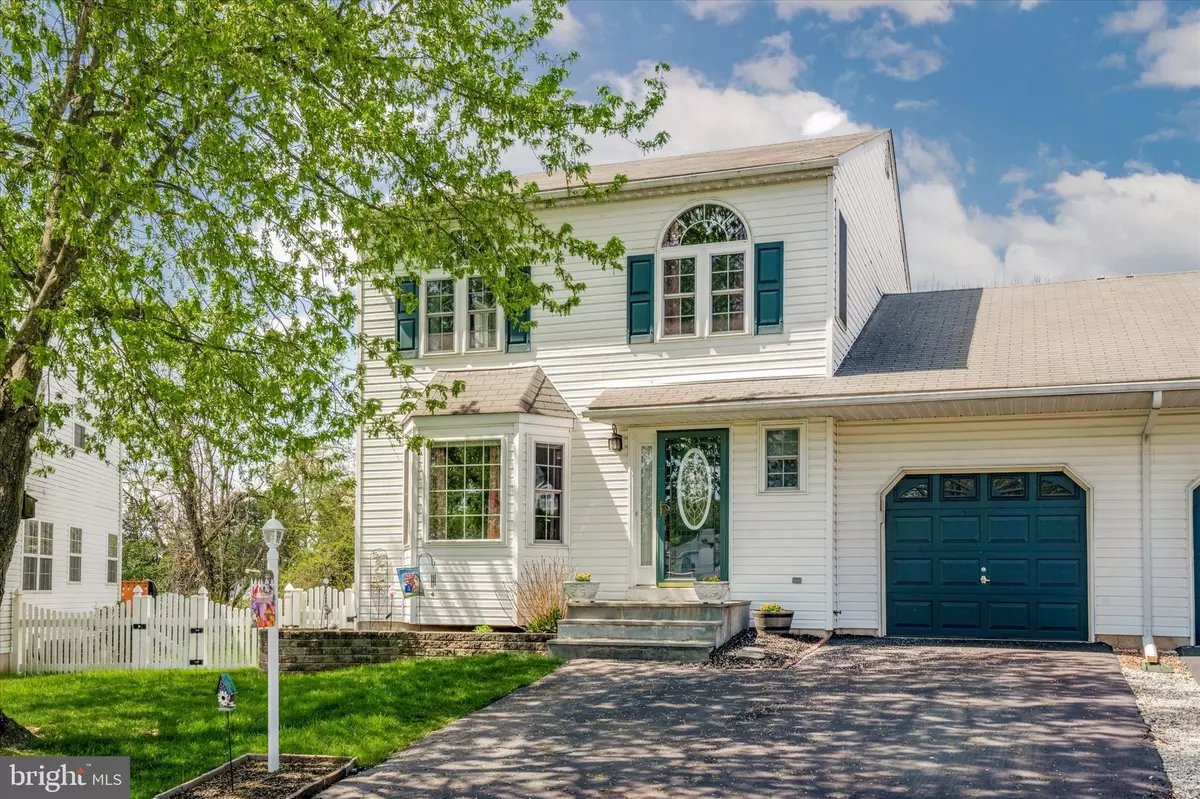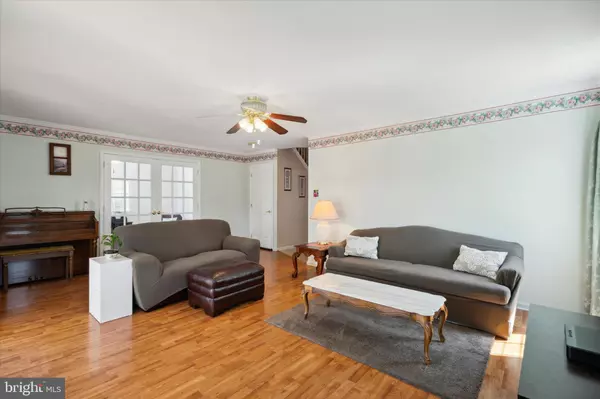$433,000
$390,000
11.0%For more information regarding the value of a property, please contact us for a free consultation.
3 Beds
3 Baths
2,072 SqFt
SOLD DATE : 06/26/2023
Key Details
Sold Price $433,000
Property Type Single Family Home
Sub Type Twin/Semi-Detached
Listing Status Sold
Purchase Type For Sale
Square Footage 2,072 sqft
Price per Sqft $208
Subdivision Merion View
MLS Listing ID PAMC2069426
Sold Date 06/26/23
Style Straight Thru
Bedrooms 3
Full Baths 2
Half Baths 1
HOA Fees $20/ann
HOA Y/N Y
Abv Grd Liv Area 1,952
Originating Board BRIGHT
Year Built 1997
Annual Tax Amount $4,610
Tax Year 2022
Lot Size 5,448 Sqft
Acres 0.13
Lot Dimensions 45.00 x 0.00
Property Description
Located on a cul-de-sac in the Merion community in Spring-Ford Area School District, walk up the upgraded stone steps to enter this well-cared for home. Inside, the foyer leads into the dining room and eat-in kitchen. The dining room offers natural light with a bay window overlooking the front garden. The recently updated kitchen offers granite countertops and wood cabinets along with gas cooking. The spacious living room has an upgraded slider door that leads outside to a covered deck and a fenced-in yard. The sunken bonus room off of the living room has endless possibilities for its use and is separated by French doors. A powder room is also on the first floor. Upstairs, there is the primary bedroom with a walk-in closet and a full bathroom. Two additional bedrooms, hall bathroom and a linen closet complete the second floor. The basement offers a bonus room that could be used as an office or playroom. This home also has newer windows on the first and second floors, upgraded attic/basement/garage insulation, newer HVAC (2018) and hot water heater (2017).
Location
State PA
County Montgomery
Area Limerick Twp (10637)
Zoning RESIDENTIAL
Rooms
Basement Full, Partially Finished
Interior
Interior Features Ceiling Fan(s), Skylight(s), Upgraded Countertops, Walk-in Closet(s), Attic, Pantry
Hot Water Natural Gas
Cooling Central A/C
Flooring Ceramic Tile, Carpet
Window Features Bay/Bow
Heat Source Natural Gas
Exterior
Exterior Feature Porch(es)
Parking Features Inside Access
Garage Spaces 3.0
Fence Vinyl
Water Access N
Roof Type Shingle
Accessibility 2+ Access Exits
Porch Porch(es)
Attached Garage 1
Total Parking Spaces 3
Garage Y
Building
Lot Description Backs to Trees, Cul-de-sac
Story 2
Foundation Concrete Perimeter
Sewer Public Sewer
Water Public
Architectural Style Straight Thru
Level or Stories 2
Additional Building Above Grade, Below Grade
New Construction N
Schools
Elementary Schools Limerick
Middle Schools Spring-Frd
High Schools Spring Frd
School District Spring-Ford Area
Others
HOA Fee Include Common Area Maintenance
Senior Community No
Tax ID 37-00-05350-517
Ownership Fee Simple
SqFt Source Assessor
Acceptable Financing Cash, Conventional, FHA, VA
Listing Terms Cash, Conventional, FHA, VA
Financing Cash,Conventional,FHA,VA
Special Listing Condition Standard
Read Less Info
Want to know what your home might be worth? Contact us for a FREE valuation!

Our team is ready to help you sell your home for the highest possible price ASAP

Bought with Kelly Jennings • KW Greater West Chester
GET MORE INFORMATION
Agent | License ID: 0225193218 - VA, 5003479 - MD
+1(703) 298-7037 | jason@jasonandbonnie.com






