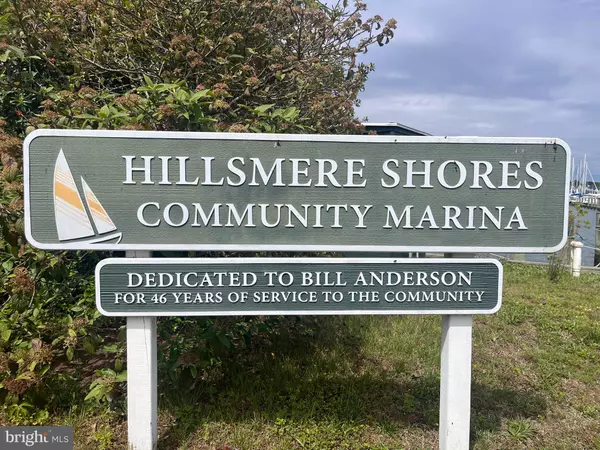$600,000
$595,000
0.8%For more information regarding the value of a property, please contact us for a free consultation.
4 Beds
3 Baths
1,232 SqFt
SOLD DATE : 06/23/2023
Key Details
Sold Price $600,000
Property Type Single Family Home
Sub Type Detached
Listing Status Sold
Purchase Type For Sale
Square Footage 1,232 sqft
Price per Sqft $487
Subdivision Hillsmere Estates
MLS Listing ID MDAA2059590
Sold Date 06/23/23
Style Ranch/Rambler
Bedrooms 4
Full Baths 2
Half Baths 1
HOA Fees $2/ann
HOA Y/N Y
Abv Grd Liv Area 1,232
Originating Board BRIGHT
Year Built 1961
Annual Tax Amount $3,986
Tax Year 2022
Lot Size 0.258 Acres
Acres 0.26
Property Description
Welcome to your dream home in the highly sought-after water-oriented Hillsmere Shores neighborhood! 126 Spruce Lane boasts a four-bedroom, two and half bathroom floor plan with a modern open-concept design that is perfect for entertaining guests.
The kitchen has been fully renovated with new cabinets, sleek quartz countertops, and smart white ice appliances. The spacious kitchen island offers ample space for meal prep and casual dining. You'll love spending time in this bright and welcoming space.
There are two fireplaces to keep you cozy during the cooler months, and a formal dining room for hosting elegant dinner parties. The new roof, siding, windows, plumbing, and electrical system ensure that this home is move-in ready.
The lower level of the home includes a family room, media area, bedroom, full bathroom, and laundry facilities. It's the perfect space for hosting guests or relaxing with family.
Outside, the property features a carport, driveway, and a large corner lot. The water-oriented neighborhood offers access to a pier, community pool, marina, and beach. You'll love spending your days soaking up the sun or enjoying water activities with family and friends. This home is truly a must-see! Schedule a showing today and experience all that this property has to offer.
Your new home is within walking distance to Quiet Waters Park, the Eastport-Annapolis library branch, and PAL Park. You are also just 3 miles from the restaurants and shops of Historic Downtown Annapolis. Residents of Hillsmere also enjoy a private marina with direct access to the South River, multiple playgrounds, waterfront pavilions, a private beach and community pool.
All landscaping and drive way black top will be done prior to settlement.
Hillsmere has a voluntary HOA and is in a special tax district. The fees are $249.00 per year and are paid with taxes.
Location
State MD
County Anne Arundel
Zoning R2
Rooms
Other Rooms Living Room, Primary Bedroom, Bedroom 2, Bedroom 3, Bedroom 4, Family Room, Media Room, Bathroom 1
Basement Fully Finished
Main Level Bedrooms 3
Interior
Interior Features Breakfast Area, Built-Ins, Carpet, Entry Level Bedroom, Floor Plan - Open, Formal/Separate Dining Room, Kitchen - Gourmet, Primary Bath(s), Upgraded Countertops, Wood Floors
Hot Water Electric
Heating Heat Pump(s)
Cooling Central A/C
Fireplaces Number 2
Equipment Built-In Microwave, Disposal, Energy Efficient Appliances, Icemaker, Microwave, Oven - Self Cleaning, Oven/Range - Electric, Washer, Water Heater
Fireplace Y
Window Features Replacement
Appliance Built-In Microwave, Disposal, Energy Efficient Appliances, Icemaker, Microwave, Oven - Self Cleaning, Oven/Range - Electric, Washer, Water Heater
Heat Source Electric
Exterior
Garage Spaces 4.0
Water Access Y
Water Access Desc Private Access,Public Beach,Swimming Allowed
Accessibility None
Total Parking Spaces 4
Garage N
Building
Lot Description Corner, Cleared, Level, Rear Yard
Story 2
Foundation Block
Sewer Public Sewer
Water Well
Architectural Style Ranch/Rambler
Level or Stories 2
Additional Building Above Grade, Below Grade
New Construction N
Schools
School District Anne Arundel County Public Schools
Others
Senior Community No
Tax ID 020241205070600
Ownership Fee Simple
SqFt Source Assessor
Acceptable Financing Cash, FHA, Conventional, VA
Listing Terms Cash, FHA, Conventional, VA
Financing Cash,FHA,Conventional,VA
Special Listing Condition Standard
Read Less Info
Want to know what your home might be worth? Contact us for a FREE valuation!

Our team is ready to help you sell your home for the highest possible price ASAP

Bought with Katharine J Hopkins • Coldwell Banker Realty
GET MORE INFORMATION
Agent | License ID: 0225193218 - VA, 5003479 - MD
+1(703) 298-7037 | jason@jasonandbonnie.com






