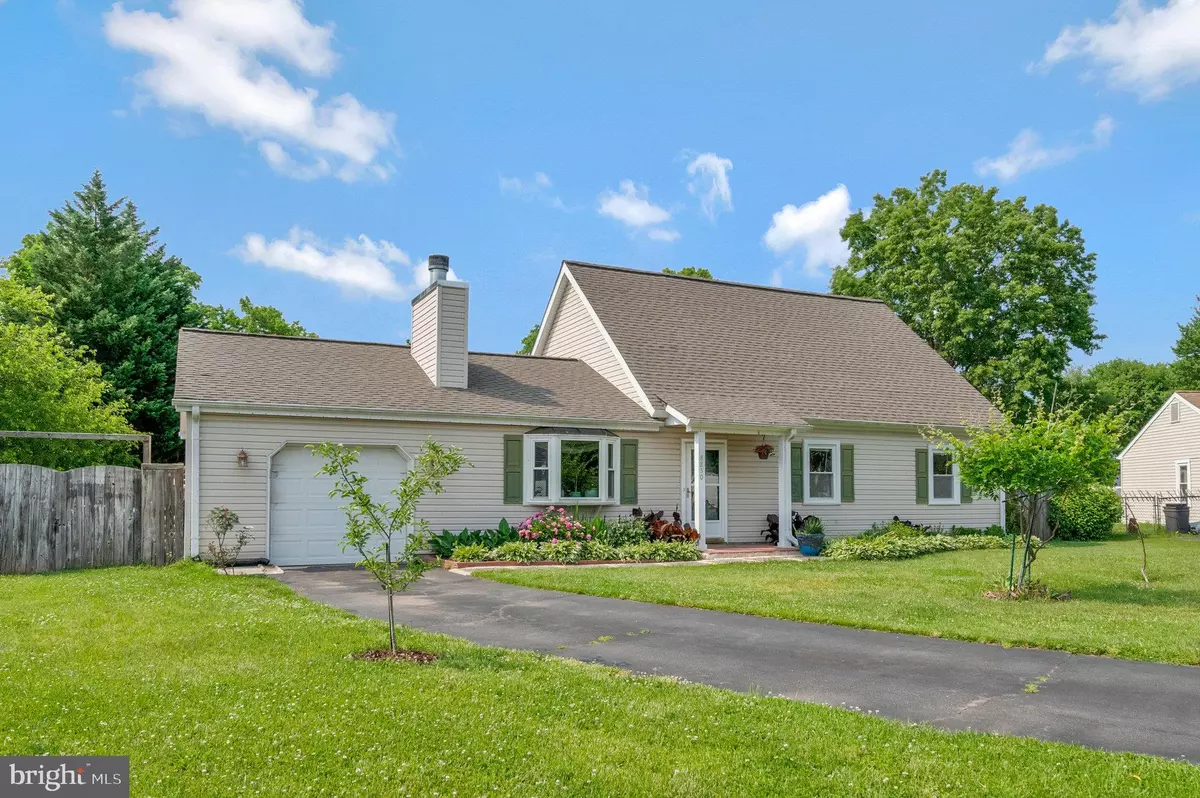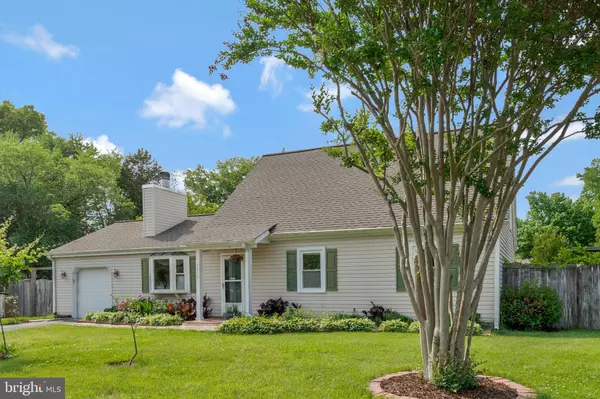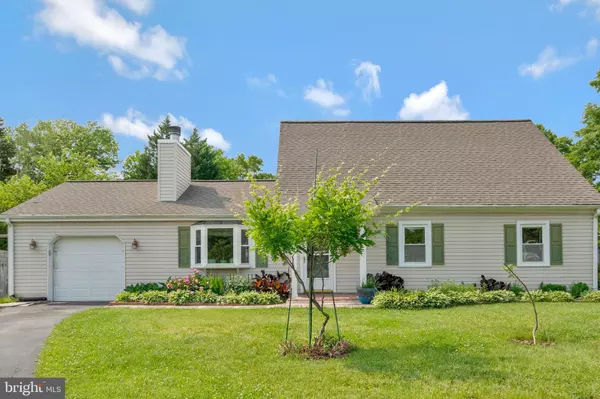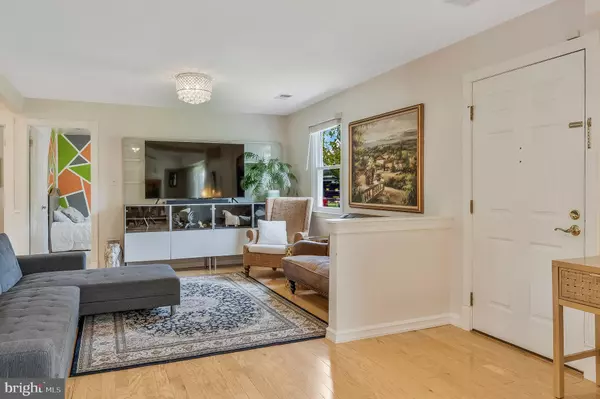$505,000
$495,000
2.0%For more information regarding the value of a property, please contact us for a free consultation.
3 Beds
2 Baths
1,755 SqFt
SOLD DATE : 06/23/2023
Key Details
Sold Price $505,000
Property Type Single Family Home
Sub Type Detached
Listing Status Sold
Purchase Type For Sale
Square Footage 1,755 sqft
Price per Sqft $287
Subdivision Kinsley Mill
MLS Listing ID VAMN2004536
Sold Date 06/23/23
Style Ranch/Rambler
Bedrooms 3
Full Baths 2
HOA Y/N N
Abv Grd Liv Area 1,755
Originating Board BRIGHT
Year Built 1984
Annual Tax Amount $6,370
Tax Year 2023
Lot Size 10,333 Sqft
Acres 0.24
Property Description
Updated 3BR 2BA ranch style home with attached one car garage located on a quiet cul-de-sac in sought after Kinsley Mill. New HVAC in 2021. The front-covered entrance helps to keep your guests dry. Living/dining room combination will accommodate large family gatherings. The living room offers a wood burning fireplace. The dining room opens onto a spacious wood deck to expand leisure activities to the outdoors. A family room is the perfect place to get away and relax. Gourmet kitchen with everything a cook could want - stainless steel appliances, ceramic backsplash, granite counters, upgraded cabinets, recessed lighting, ceramic tile floors, and large bay window. The laundry room conveniently located off kitchen. Secondary bedrooms on the main level with plenty of space for sleep, storage or play. Upstairs, huge primary bedroom suite is situated for privacy, has vaulted ceilings, ceiling fans, walk-in closet with built-ins, and private bath. The fenced backyard offers lots of privacy, professional landscaping, pond with waterfall, and hours of peaceful relaxation. Conveniently located to major commuter routes, VRE, shops and restaurants. This is the perfect place to call home.
Location
State VA
County Manassas City
Zoning R2S
Rooms
Other Rooms Living Room, Dining Room, Primary Bedroom, Bedroom 2, Bedroom 3, Kitchen, Family Room, Foyer, Primary Bathroom, Full Bath
Main Level Bedrooms 2
Interior
Interior Features Window Treatments, Carpet, Ceiling Fan(s), Chair Railings, Entry Level Bedroom, Kitchen - Gourmet, Primary Bath(s), Recessed Lighting, Upgraded Countertops, Wood Floors, Built-Ins, Combination Dining/Living, Dining Area, Floor Plan - Traditional, Kitchen - Galley, Tub Shower
Hot Water Electric
Heating Heat Pump(s), Humidifier
Cooling Ceiling Fan(s), Central A/C
Flooring Hardwood, Carpet, Ceramic Tile
Fireplaces Number 1
Fireplaces Type Mantel(s), Wood
Equipment Dishwasher, Disposal, Dryer, Washer, Refrigerator, Icemaker, Stove, Oven - Double
Fireplace Y
Window Features Bay/Bow
Appliance Dishwasher, Disposal, Dryer, Washer, Refrigerator, Icemaker, Stove, Oven - Double
Heat Source Electric
Laundry Main Floor
Exterior
Exterior Feature Deck(s), Patio(s)
Parking Features Garage - Front Entry, Garage Door Opener
Garage Spaces 1.0
Fence Fully, Rear
Water Access N
Accessibility Other
Porch Deck(s), Patio(s)
Attached Garage 1
Total Parking Spaces 1
Garage Y
Building
Lot Description Cul-de-sac
Story 1
Foundation Other
Sewer Public Sewer
Water Public
Architectural Style Ranch/Rambler
Level or Stories 1
Additional Building Above Grade, Below Grade
Structure Type 9'+ Ceilings,Vaulted Ceilings
New Construction N
Schools
School District Manassas City Public Schools
Others
Senior Community No
Tax ID 0890905
Ownership Fee Simple
SqFt Source Assessor
Security Features Security System
Special Listing Condition Standard, Third Party Approval
Read Less Info
Want to know what your home might be worth? Contact us for a FREE valuation!

Our team is ready to help you sell your home for the highest possible price ASAP

Bought with Martin A Cuzzi • Cuzzi Realty, Inc.

"My job is to find and attract mastery-based agents to the office, protect the culture, and make sure everyone is happy! "
GET MORE INFORMATION






