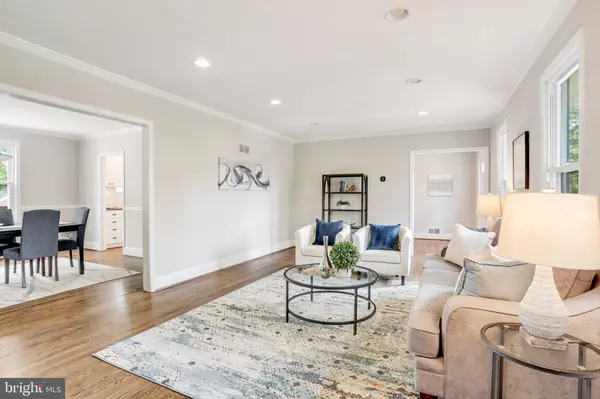$1,795,000
$1,795,000
For more information regarding the value of a property, please contact us for a free consultation.
6 Beds
4 Baths
4,536 SqFt
SOLD DATE : 06/23/2023
Key Details
Sold Price $1,795,000
Property Type Single Family Home
Sub Type Detached
Listing Status Sold
Purchase Type For Sale
Square Footage 4,536 sqft
Price per Sqft $395
Subdivision Chevy Chase
MLS Listing ID DCDC2095470
Sold Date 06/23/23
Style Dutch
Bedrooms 6
Full Baths 3
Half Baths 1
HOA Y/N N
Abv Grd Liv Area 4,536
Originating Board BRIGHT
Year Built 1968
Annual Tax Amount $13,044
Tax Year 2022
Lot Size 10,350 Sqft
Acres 0.24
Property Description
OPEN 2-4 TODAY - ONE OF A KIND!! This timeless colonial on a magnificent, large, and level quarter of an acre lot offers over 4500 square feet of usefully designed space. This is a tremendous and rare opportunity for your dream home within walking distance of Lafayette Elementary on a premium lot.
Nestled in sought-after Chevy Chase, this 6 bedroom 3.5 bath home offers green views from every room. The main level includes graciously sized rooms at every turn, including a living room with a wood-burning fireplace, a large table-spaced kitchen, an office with a built-in bar that also opens to the family room, formal dining room, powder room, and family room that opens to the beautiful yard and a multitude of large closets.
Upstairs on the second level are four extremely large bedrooms and two full baths. Each of these expansive bedrooms can easily fit a king-sized bed. The owner's bedroom suite includes a sitting area, a vanity area with a sink, and a newly renovated bathroom with a glass-enclosed shower stall. The hallway bathroom includes a separate washing area with two sinks and a newly renovated bath.
On the lower level is a large recreation room with a fireplace. The fifth and sixth bedrooms are on this level, along with an en-suite bath. One of these rooms is currently used for exercise. There is also a full-sized laundry room that captures clothes sent down from the laundry shoot on the second level. This level also includes a spacious storage room.
Behind the home is a patio with a basketball hoop, a swing set, a large deck and an extensive garden large enough for a soccer match, a vegetable garden, and more, and a rare extra large two-car garage. This location offers a city oasis within walking distance to neighborhood favorites such as Broad Branch Market, Lafayette Park, and the M4 bus, as well as easy access to Rock Creek Park.
Location
State DC
County Washington
Zoning R-1-B
Rooms
Other Rooms Living Room, Dining Room, Primary Bedroom, Bedroom 2, Bedroom 4, Kitchen, Family Room, Den, Foyer, Bedroom 1, Study, Laundry, Recreation Room, Utility Room, Bathroom 1, Attic
Basement Connecting Stairway, Daylight, Partial, Fully Finished, Workshop, Windows, Space For Rooms, Rear Entrance
Interior
Interior Features Breakfast Area, Family Room Off Kitchen, Kitchen - Gourmet, Dining Area, Kitchen - Eat-In, Primary Bath(s), Built-Ins, Upgraded Countertops, Wood Floors, Floor Plan - Traditional
Hot Water Natural Gas
Heating Hot Water
Cooling Central A/C
Flooring Wood
Fireplaces Number 2
Fireplaces Type Wood
Equipment Washer/Dryer Hookups Only, Dishwasher, Disposal, Dryer, ENERGY STAR Clothes Washer, ENERGY STAR Dishwasher, ENERGY STAR Freezer, ENERGY STAR Refrigerator, Exhaust Fan, Microwave, Oven - Single, Oven/Range - Gas, Range Hood, Refrigerator, Six Burner Stove, Washer, Washer - Front Loading
Fireplace Y
Window Features Double Pane,ENERGY STAR Qualified,Insulated
Appliance Washer/Dryer Hookups Only, Dishwasher, Disposal, Dryer, ENERGY STAR Clothes Washer, ENERGY STAR Dishwasher, ENERGY STAR Freezer, ENERGY STAR Refrigerator, Exhaust Fan, Microwave, Oven - Single, Oven/Range - Gas, Range Hood, Refrigerator, Six Burner Stove, Washer, Washer - Front Loading
Heat Source Natural Gas
Laundry Lower Floor
Exterior
Exterior Feature Deck(s)
Parking Features Garage - Rear Entry
Garage Spaces 2.0
Utilities Available Cable TV Available
Water Access N
Roof Type Wood
Accessibility Other
Porch Deck(s)
Total Parking Spaces 2
Garage Y
Building
Lot Description Open
Story 3
Foundation Brick/Mortar
Sewer Public Septic, Public Sewer
Water Public
Architectural Style Dutch
Level or Stories 3
Additional Building Above Grade
Structure Type Dry Wall,High,Wood Walls
New Construction N
Schools
Elementary Schools Lafayette
Middle Schools Deal
High Schools Jackson-Reed
School District District Of Columbia Public Schools
Others
Pets Allowed Y
Senior Community No
Tax ID 2340//0089
Ownership Fee Simple
SqFt Source Assessor
Security Features Electric Alarm
Special Listing Condition Standard
Pets Allowed No Pet Restrictions
Read Less Info
Want to know what your home might be worth? Contact us for a FREE valuation!

Our team is ready to help you sell your home for the highest possible price ASAP

Bought with Todd A Vassar • Compass
GET MORE INFORMATION
Agent | License ID: 0225193218 - VA, 5003479 - MD
+1(703) 298-7037 | jason@jasonandbonnie.com






