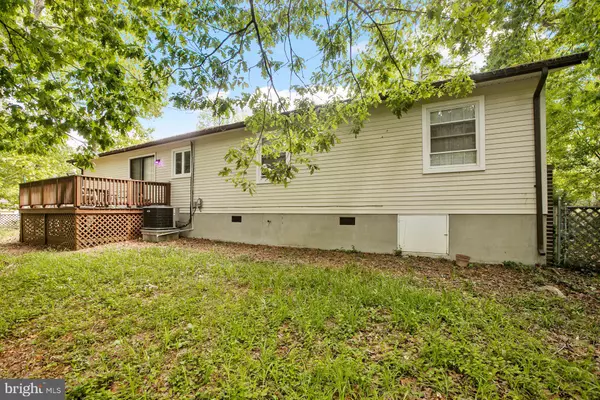$235,000
$235,000
For more information regarding the value of a property, please contact us for a free consultation.
3 Beds
2 Baths
1,186 SqFt
SOLD DATE : 06/23/2023
Key Details
Sold Price $235,000
Property Type Single Family Home
Sub Type Detached
Listing Status Sold
Purchase Type For Sale
Square Footage 1,186 sqft
Price per Sqft $198
Subdivision Chesapeake Ranch Estates
MLS Listing ID MDCA2011242
Sold Date 06/23/23
Style Ranch/Rambler
Bedrooms 3
Full Baths 2
HOA Fees $46/ann
HOA Y/N Y
Abv Grd Liv Area 1,186
Originating Board BRIGHT
Year Built 1985
Annual Tax Amount $2,363
Tax Year 2022
Property Description
Welcome to your charming rambler/ranch-style home! This delightful residence offers a comfortable and inviting living space, encompassing 1,186 square feet. Step inside and discover the wonderful features that make this home truly special.
As you enter, you'll be greeted by a warm and cozy living room, complete with a gas fireplace that sets the perfect ambiance for relaxing evenings and gatherings with loved ones.
The kitchen boasts an inviting eat-in area, providing a delightful space for enjoying meals and casual conversations. Its functional design and ample countertop space make cooking and entertaining a joyous experience.
This home features three comfortable bedrooms, offering plenty of space for rest and privacy. The two bathrooms provide convenience and accommodate the needs of your household effortlessly.
One of the notable advantages of this property is the attached garage with a front entry, ensuring convenience and protection from the elements. Additionally, a deck awaits outside, offering a serene outdoor space for relaxation, barbecues, and enjoying the fresh air.
Located in the desirable Chesapeake Ranch Estates neighborhood, this home is surrounded by lush greeneries and tranquil waters, adding to its allure and convenience.
With its rambler/ranch-style charm, thoughtful layout, and desirable features, this home is an ideal haven to create lasting memories and enjoy a comfortable lifestyle.
12367 Catalina Drive won't be on the market for a long time. So contact us today to schedule a viewing and experience the magic of this delightful home firsthand.
Location
State MD
County Calvert
Zoning R
Rooms
Main Level Bedrooms 3
Interior
Interior Features Kitchen - Eat-In
Hot Water Electric
Heating Heat Pump(s)
Cooling Central A/C
Fireplaces Number 1
Equipment Oven - Wall, Refrigerator, Washer, Dryer, Cooktop
Fireplace Y
Appliance Oven - Wall, Refrigerator, Washer, Dryer, Cooktop
Heat Source Electric
Exterior
Parking Features Garage - Front Entry
Garage Spaces 1.0
Water Access N
Roof Type Asphalt
Accessibility Other, Ramp - Main Level
Attached Garage 1
Total Parking Spaces 1
Garage Y
Building
Story 1
Foundation Other
Sewer Public Sewer
Water Public
Architectural Style Ranch/Rambler
Level or Stories 1
Additional Building Above Grade, Below Grade
New Construction N
Schools
High Schools Patuxent
School District Calvert County Public Schools
Others
Pets Allowed Y
Senior Community No
Tax ID 0501116916
Ownership Fee Simple
SqFt Source Estimated
Special Listing Condition Short Sale
Pets Allowed Case by Case Basis
Read Less Info
Want to know what your home might be worth? Contact us for a FREE valuation!

Our team is ready to help you sell your home for the highest possible price ASAP

Bought with Vicky Rawlings • EXP Realty, LLC
GET MORE INFORMATION
Agent | License ID: 0225193218 - VA, 5003479 - MD
+1(703) 298-7037 | jason@jasonandbonnie.com






