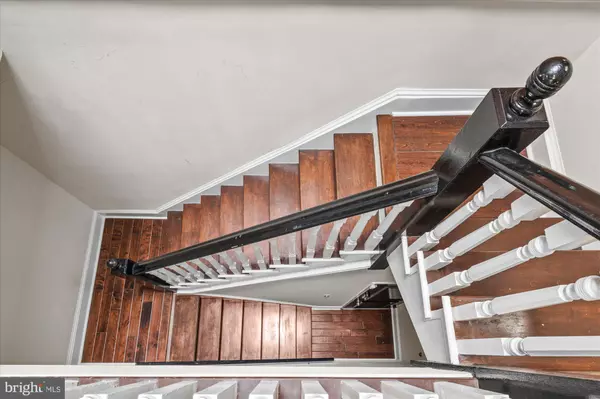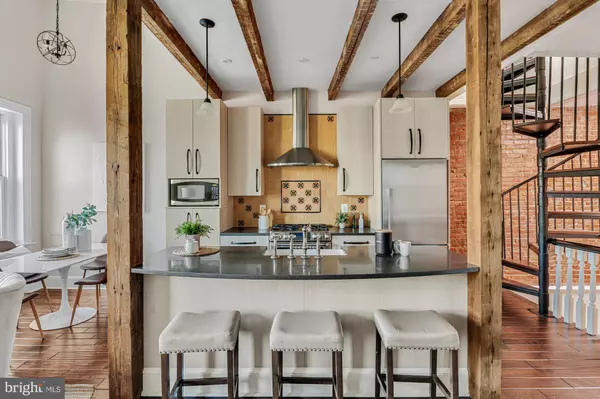$927,500
$849,900
9.1%For more information regarding the value of a property, please contact us for a free consultation.
2 Beds
2 Baths
1,071 SqFt
SOLD DATE : 06/23/2023
Key Details
Sold Price $927,500
Property Type Condo
Sub Type Condo/Co-op
Listing Status Sold
Purchase Type For Sale
Square Footage 1,071 sqft
Price per Sqft $866
Subdivision Dupont
MLS Listing ID DCDC2095548
Sold Date 06/23/23
Style Federal
Bedrooms 2
Full Baths 2
Condo Fees $256/mo
HOA Y/N N
Abv Grd Liv Area 1,071
Originating Board BRIGHT
Year Built 1947
Annual Tax Amount $5,356
Tax Year 2022
Property Description
Welcome to 1616 19th St NW #4, a beautifully updated, 2 BR / 2 BA PENTHOUSE featuring a private rooftop deck with amazing city views! Nestled on a leafy street in Dupont, the architecture of this red-brick Victorian will charm you with it's elaborate brick detailing and welcoming entry alcove. As you enter the main floor, you are greeted by an abundance of natural light that floods the home from the two skylights and the many windows on the back wall. You'll also immediately notice the beautifully hand scraped hardwood floors throughout, the stunning exposed brick wall, the iron spiral staircase, and the barn doors that maximize space and highlights the 2nd bedroom. The main living area features an open floor plan, which is perfect for entertaining! The kitchen, which is open to the family room and dining room, features a wood beamed ceiling that extends to the family room. The kitchen is appointed with stainless steel appliances, including a 6-burner stove with a stainless steel vent hood, a built-in microwave, a farmhouse sink with a double-handled faucet, slate tile flooring, honey-colored backsplash with decorative molding, and black granite countertops. The large kitchen island provides additional seating and makes the person conversation or food gathering spot. The dining room has gorgeous tree-top views of the city and the perfect vantage point to take in all the action! The primary bedroom features a walk-in closet with closet organizers, and a renovated en-suite with shower stall with large glass doors, a newer vanity and transom windows. The second bedroom features a large skylight that floods the room with warm light! This bedroom would make a perfect office! Completing this main floor is a laundry closet and additional attic storage. As you ascend the spiral staircase to the private rooftop deck, you can't help but notice all of the home's beautiful details: exposed brick wall, skylights, wooden beams, hand scraped hardwood floors! Once at the rooftop, the views are spectacular, as is the amount of space you have, more than enough to host the largest of gatherings! All of this plus a pet friendly building and low condo fees! FANTASTIC LOCATION! Walk-Score of 98! You're in the heart of Dupont Circle and everything is at your fingertips and just outside your front door! You are BLOCKS to good eats (Firehook Bakery, Mission Dupont Circle, Pizzeria Paradiso), the famed Kramers Bookstore is practically across the street, and you're less than 1 mile to 3 metros! Style, Location & Convenience. You CAN have it all! Welcome Home!
Location
State DC
County Washington
Zoning UNKNOWN
Rooms
Other Rooms Dining Room, Bedroom 2, Kitchen, Family Room, Bedroom 1, Bathroom 2
Main Level Bedrooms 2
Interior
Hot Water Natural Gas
Heating Forced Air
Cooling Central A/C
Flooring Hardwood
Fireplaces Number 1
Furnishings No
Fireplace N
Heat Source Natural Gas
Laundry Dryer In Unit, Washer In Unit
Exterior
Exterior Feature Deck(s)
Amenities Available None
Water Access N
View City
Accessibility None
Porch Deck(s)
Garage N
Building
Story 1
Unit Features Garden 1 - 4 Floors
Sewer Public Sewer
Water Public
Architectural Style Federal
Level or Stories 1
Additional Building Above Grade, Below Grade
New Construction N
Schools
School District District Of Columbia Public Schools
Others
Pets Allowed Y
HOA Fee Include Water,Sewer,Common Area Maintenance,Reserve Funds
Senior Community No
Tax ID 0111//2004
Ownership Condominium
Acceptable Financing Cash, Conventional
Horse Property N
Listing Terms Cash, Conventional
Financing Cash,Conventional
Special Listing Condition Standard
Pets Allowed Case by Case Basis
Read Less Info
Want to know what your home might be worth? Contact us for a FREE valuation!

Our team is ready to help you sell your home for the highest possible price ASAP

Bought with John T Kirk • Real Broker, LLC - McLean
GET MORE INFORMATION
Agent | License ID: 0225193218 - VA, 5003479 - MD
+1(703) 298-7037 | jason@jasonandbonnie.com






