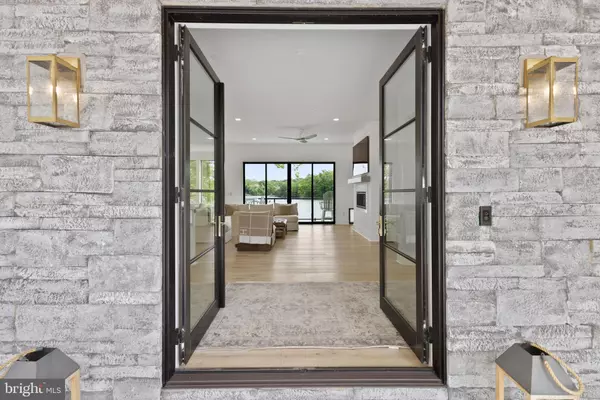$3,800,000
$3,995,000
4.9%For more information regarding the value of a property, please contact us for a free consultation.
3 Beds
4 Baths
2,950 SqFt
SOLD DATE : 06/23/2023
Key Details
Sold Price $3,800,000
Property Type Single Family Home
Sub Type Detached
Listing Status Sold
Purchase Type For Sale
Square Footage 2,950 sqft
Price per Sqft $1,288
Subdivision Harness Creek
MLS Listing ID MDAA2058162
Sold Date 06/23/23
Style Contemporary,Farmhouse/National Folk
Bedrooms 3
Full Baths 4
HOA Y/N N
Abv Grd Liv Area 2,950
Originating Board BRIGHT
Year Built 2021
Annual Tax Amount $11,046
Tax Year 2019
Lot Size 0.660 Acres
Acres 0.66
Property Description
Modern farmhouse perfectly sited on an elevated lot along prestigious Harness Creek Road with newly re-built boathouse. The coupling of a recently constructed beautiful LEED Platinum certified home (2021) and rare boathouse produce a coveted combination for the sought-after Annapolitan waterfront lifestyle. The added bonus of an unparalleled design with a comfortable yet upscale lifestyle in the forefront can be seen in every detail throughout this stunning property. From the moment you enter the gated property, relaxation takes hold. The spacious and beautifully landscaped front yard leads you to the chic facade of the home. The perfectly framed views across Harness Creek to the lush greenery of Quiet Water's Park are breathtaking and will be preserved for a lifetime. The expertly curated finishes are repeated throughout the home creating can elegant cohesion from room to room. The gorgeous gourmet Kitchen is supplemented by a thoughtfully equipped catering kitchen and is open to the living areas and deck; perfect for easy entertaining! The additional gem of the main level is the sunroom with wood-burning, stone covered fireplace and custom enclosure which allows for easy conversion from sunroom to screened porch. The generously sized bedrooms upstairs and serene Primary suite with balcony, enormous closet, walk-in shower and soaking tub overlooking the water are the epitome of luxury. Outside at the water's edge, the living shoreline creates a natural infrastructure and highlights the beauty of the new deep water pier and boathouse. With multiple slips, shore power and 16,000 lb lift inside and 24,000 lb lift out, the boating possibilities are endless. Ideally located just minutes from downtown Annapolis and quick access to commuter roads traveling to D.C., Baltimore, Eastern Shore and beyond. For those seeking modern chic artistry blended with the perfect waterfront setting, this is a dream home. Welcome Home!
Location
State MD
County Anne Arundel
Zoning R2
Rooms
Basement Interior Access, Walkout Level
Interior
Interior Features Breakfast Area, Butlers Pantry, Ceiling Fan(s), Combination Dining/Living, Combination Kitchen/Dining, Combination Kitchen/Living, Dining Area, Family Room Off Kitchen, Floor Plan - Open, Kitchen - Gourmet, Kitchen - Island, Primary Bath(s), Recessed Lighting, Sprinkler System, Upgraded Countertops, Walk-in Closet(s), Water Treat System, Wet/Dry Bar, Window Treatments, Wood Floors, Wine Storage
Hot Water Tankless, Propane
Heating Forced Air, Programmable Thermostat, Zoned
Cooling Ceiling Fan(s), Central A/C, Programmable Thermostat, Zoned, Ductless/Mini-Split
Flooring Engineered Wood, Ceramic Tile
Fireplaces Number 4
Fireplaces Type Fireplace - Glass Doors, Gas/Propane, Wood, Electric
Equipment Built-In Microwave, Dishwasher, Disposal, Dryer, Extra Refrigerator/Freezer, Oven - Double, Oven - Wall, Oven/Range - Gas, Range Hood, Refrigerator, Stainless Steel Appliances, Washer, Water Conditioner - Owned, Water Heater - Tankless
Fireplace Y
Appliance Built-In Microwave, Dishwasher, Disposal, Dryer, Extra Refrigerator/Freezer, Oven - Double, Oven - Wall, Oven/Range - Gas, Range Hood, Refrigerator, Stainless Steel Appliances, Washer, Water Conditioner - Owned, Water Heater - Tankless
Heat Source Electric
Laundry Upper Floor
Exterior
Exterior Feature Balconies- Multiple, Patio(s), Enclosed, Screened, Porch(es)
Parking Features Additional Storage Area, Garage - Side Entry, Garage Door Opener, Inside Access
Garage Spaces 6.0
Fence Fully, Wrought Iron
Waterfront Description Private Dock Site,Rip-Rap,Sandy Beach
Water Access Y
Water Access Desc Boat - Powered,Private Access,Sail,Canoe/Kayak,Fishing Allowed,Personal Watercraft (PWC),Swimming Allowed,Waterski/Wakeboard
View Water, Creek/Stream, Scenic Vista, Garden/Lawn
Roof Type Architectural Shingle,Metal
Accessibility None
Porch Balconies- Multiple, Patio(s), Enclosed, Screened, Porch(es)
Attached Garage 2
Total Parking Spaces 6
Garage Y
Building
Lot Description Stream/Creek, Private, Landscaping, Premium, Front Yard
Story 3
Foundation Other
Sewer On Site Septic
Water Well
Architectural Style Contemporary, Farmhouse/National Folk
Level or Stories 3
Additional Building Above Grade, Below Grade
Structure Type 9'+ Ceilings
New Construction N
Schools
School District Anne Arundel County Public Schools
Others
Senior Community No
Tax ID 020200012601700
Ownership Fee Simple
SqFt Source Assessor
Security Features Carbon Monoxide Detector(s),Exterior Cameras,Security System,Smoke Detector,Sprinkler System - Indoor
Acceptable Financing Cash, Conventional, VA
Listing Terms Cash, Conventional, VA
Financing Cash,Conventional,VA
Special Listing Condition Standard
Read Less Info
Want to know what your home might be worth? Contact us for a FREE valuation!

Our team is ready to help you sell your home for the highest possible price ASAP

Bought with Bradley R Kappel • TTR Sotheby's International Realty
GET MORE INFORMATION
Agent | License ID: 0225193218 - VA, 5003479 - MD
+1(703) 298-7037 | jason@jasonandbonnie.com






