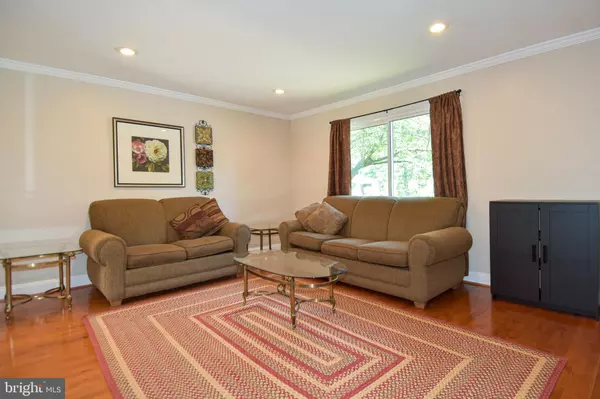$480,000
$449,900
6.7%For more information regarding the value of a property, please contact us for a free consultation.
4 Beds
3 Baths
1,688 SqFt
SOLD DATE : 06/22/2023
Key Details
Sold Price $480,000
Property Type Townhouse
Sub Type Interior Row/Townhouse
Listing Status Sold
Purchase Type For Sale
Square Footage 1,688 sqft
Price per Sqft $284
Subdivision Brookleigh
MLS Listing ID VAFX2130464
Sold Date 06/22/23
Style Contemporary
Bedrooms 4
Full Baths 3
HOA Fees $122/mo
HOA Y/N Y
Abv Grd Liv Area 1,188
Originating Board BRIGHT
Year Built 1976
Annual Tax Amount $4,983
Tax Year 2023
Lot Size 1,760 Sqft
Acres 0.04
Property Description
This townhouse is for the buyer that wants a bit more in a house. Another bedroom (4 total) and bathroom (3.5 total), an abundance of seller TLC and a lot of stylish upgrades. Besides touches of fresh paint the carpet is brand new. Rest easy knowing that many of the concerning items in all houses have been updated. The roof and electrical panel was replaced in 2013, Heat pump in 2014 (with yearly maintenance contract), new windows in 2018, deck railing and stairs replaced in 2022 ( sealed with wood protector). Be sure to see the full list of improvements and updates in the document folder. The kitchen features the full package of updates that everyone wants; granite counter tops, raised panel cabinets, tile backsplash, stainless steel appliances and a generously sized window over the sink - the right size for taking in the outdoor sights while doing the dishes. Speaking of the outdoors, the rear yard is the perfect size with the right amount of space for grilling and gardening. The seller is leaving a nice electric mower for the new owner. The bathrooms are in keeping with the rest of the house by being stylishly updated with wonderful glass doors and fun vanities. The jetted tub will be "as-is". The English basement lower space is friendly with all the sunlight that it takes in. This house is every bit as nice in person as the pictures show. Visit this house soon as it will not last long.
Location
State VA
County Fairfax
Zoning 180
Direction West
Rooms
Other Rooms Living Room, Dining Room, Primary Bedroom, Bedroom 2, Bedroom 3, Bedroom 4, Kitchen, Bathroom 1, Bathroom 2
Basement English, Fully Finished, Connecting Stairway, Heated, Interior Access, Windows
Interior
Interior Features Carpet, Floor Plan - Traditional, Formal/Separate Dining Room, Primary Bath(s), Stall Shower, Tub Shower, Wood Floors
Hot Water Electric
Heating Heat Pump - Electric BackUp
Cooling Central A/C
Flooring Carpet, Hardwood, Tile/Brick
Equipment Built-In Microwave, Dishwasher, Disposal, Dryer, Dryer - Electric, Dryer - Front Loading, Icemaker, Microwave, Oven - Single, Oven/Range - Electric, Refrigerator, Stainless Steel Appliances, Washer, Water Heater
Furnishings Partially
Fireplace N
Appliance Built-In Microwave, Dishwasher, Disposal, Dryer, Dryer - Electric, Dryer - Front Loading, Icemaker, Microwave, Oven - Single, Oven/Range - Electric, Refrigerator, Stainless Steel Appliances, Washer, Water Heater
Heat Source Electric
Laundry Basement, Dryer In Unit, Lower Floor, Washer In Unit
Exterior
Exterior Feature Deck(s)
Parking On Site 2
Fence Partially, Rear, Wood
Utilities Available Electric Available, Cable TV Available, Sewer Available, Water Available
Amenities Available Pool - Outdoor, Basketball Courts, Tot Lots/Playground
Water Access N
Accessibility None
Porch Deck(s)
Garage N
Building
Story 3
Foundation Block
Sewer Public Sewer
Water Public
Architectural Style Contemporary
Level or Stories 3
Additional Building Above Grade, Below Grade
Structure Type Dry Wall
New Construction N
Schools
Elementary Schools Brookfield
Middle Schools Rocky Run
High Schools Chantilly
School District Fairfax County Public Schools
Others
Pets Allowed Y
HOA Fee Include Common Area Maintenance,Pool(s),Management,Reserve Funds
Senior Community No
Tax ID 0442 06 0030
Ownership Fee Simple
SqFt Source Assessor
Acceptable Financing Conventional, Cash
Horse Property N
Listing Terms Conventional, Cash
Financing Conventional,Cash
Special Listing Condition Standard
Pets Allowed Cats OK, Dogs OK
Read Less Info
Want to know what your home might be worth? Contact us for a FREE valuation!

Our team is ready to help you sell your home for the highest possible price ASAP

Bought with Bishuddha Dahal • Samson Properties
GET MORE INFORMATION
Agent | License ID: 0225193218 - VA, 5003479 - MD
+1(703) 298-7037 | jason@jasonandbonnie.com






