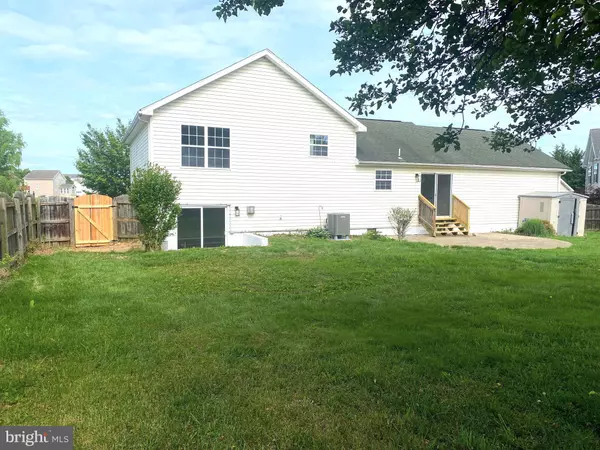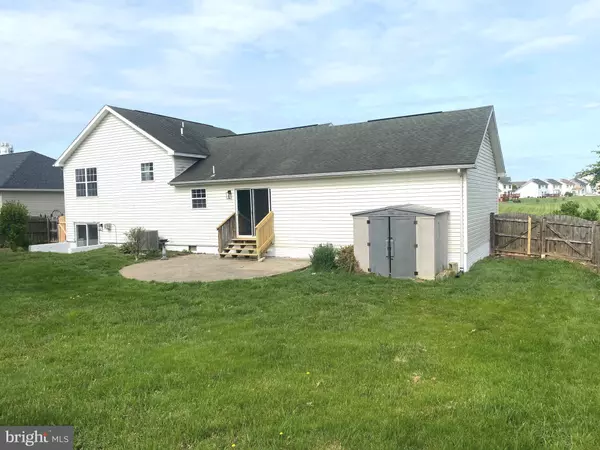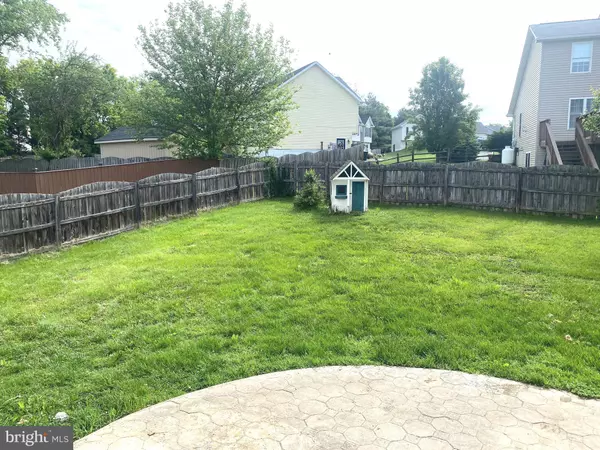$312,500
$325,000
3.8%For more information regarding the value of a property, please contact us for a free consultation.
3 Beds
3 Baths
1,768 SqFt
SOLD DATE : 06/21/2023
Key Details
Sold Price $312,500
Property Type Single Family Home
Sub Type Detached
Listing Status Sold
Purchase Type For Sale
Square Footage 1,768 sqft
Price per Sqft $176
Subdivision Briar Run
MLS Listing ID WVJF2007890
Sold Date 06/21/23
Style Split Level
Bedrooms 3
Full Baths 2
Half Baths 1
HOA Y/N N
Abv Grd Liv Area 1,208
Originating Board BRIGHT
Year Built 2003
Annual Tax Amount $1,010
Tax Year 2022
Lot Size 10,799 Sqft
Acres 0.25
Property Description
3BR/2.5BA split level in Briar Run! This home has been rehabbed and is ready to move-in. New HVAC! New paint! New LVP flooring throughout! New granite kitchen counters! New faucets and lighting fixtures! The main level offers a modern open floor plan with an entrance to the 2 car garage. The sliding glass doors lead to the backyard, allowing for lots of natural light on this level. In addition to the new granite counters, the kitchen features a new stainless dual basin sink, stainless steel appliances, and opens to the living area. Upstairs there is a large master bedroom and bathroom with two additional bedrooms featuring new ceiling fans and lighting, and another full bath. Downstairs you will find a family room with walk-out stairs to the backyard. The laundry room has a half bath located within. There are two bonus rooms on this level as well, one of which has built-in shelving and could serve nicely as a home office. The spacious back yard is fully fenced for your privacy and there is a back patio waiting for your outdoor dining set and BBQ grill!
Location
State WV
County Jefferson
Zoning 101
Rooms
Other Rooms Living Room, Bedroom 2, Bedroom 3, Kitchen, Family Room, Bedroom 1, Laundry, Bathroom 1, Bathroom 2, Bonus Room
Basement Connecting Stairway, Daylight, Full, Fully Finished, Interior Access, Outside Entrance, Sump Pump, Walkout Stairs, Windows, Shelving
Interior
Hot Water Electric
Heating Heat Pump(s)
Cooling Central A/C
Heat Source Electric
Exterior
Parking Features Garage - Front Entry, Inside Access
Garage Spaces 2.0
Water Access N
Accessibility None
Attached Garage 2
Total Parking Spaces 2
Garage Y
Building
Story 3
Foundation Block
Sewer Public Sewer
Water Public
Architectural Style Split Level
Level or Stories 3
Additional Building Above Grade, Below Grade
New Construction N
Schools
School District Jefferson County Schools
Others
Senior Community No
Tax ID 08 8A018600000000
Ownership Fee Simple
SqFt Source Assessor
Acceptable Financing Cash, Conventional, USDA, VA
Listing Terms Cash, Conventional, USDA, VA
Financing Cash,Conventional,USDA,VA
Special Listing Condition Standard
Read Less Info
Want to know what your home might be worth? Contact us for a FREE valuation!

Our team is ready to help you sell your home for the highest possible price ASAP

Bought with Diva L Bunting • Touchstone Realty, LLC

"My job is to find and attract mastery-based agents to the office, protect the culture, and make sure everyone is happy! "
GET MORE INFORMATION






