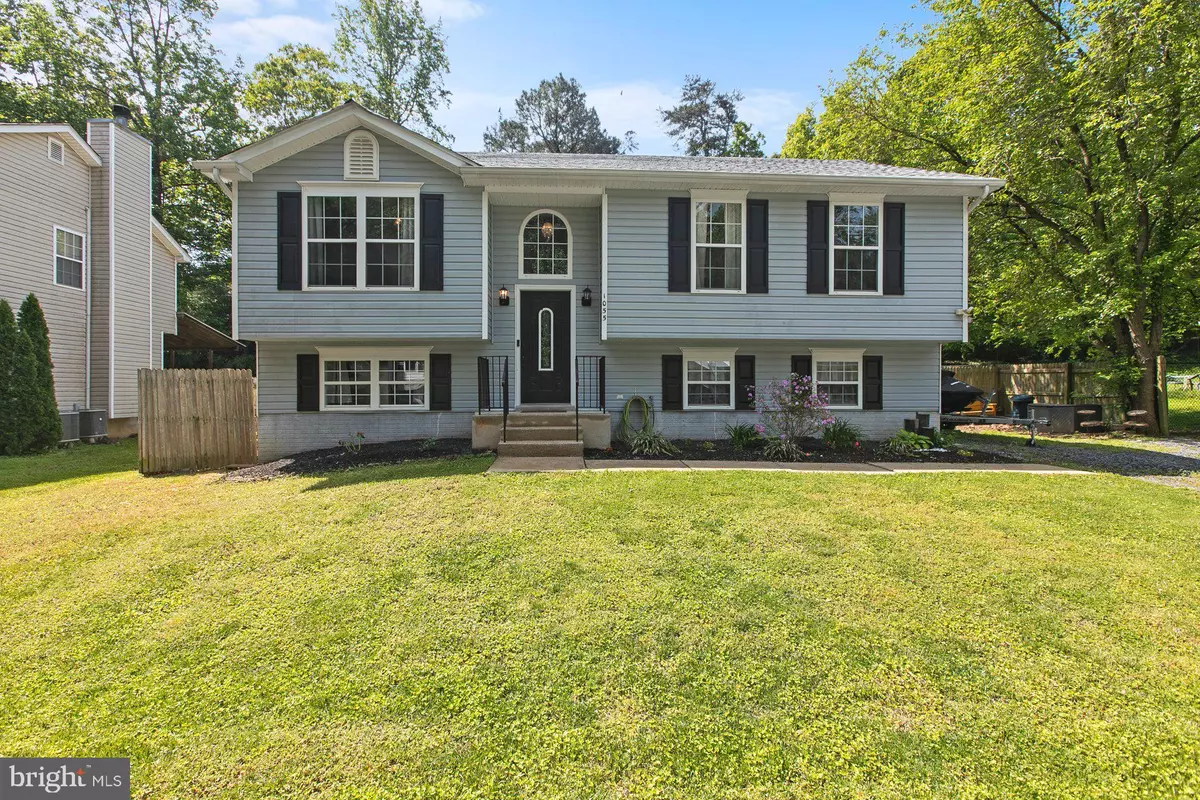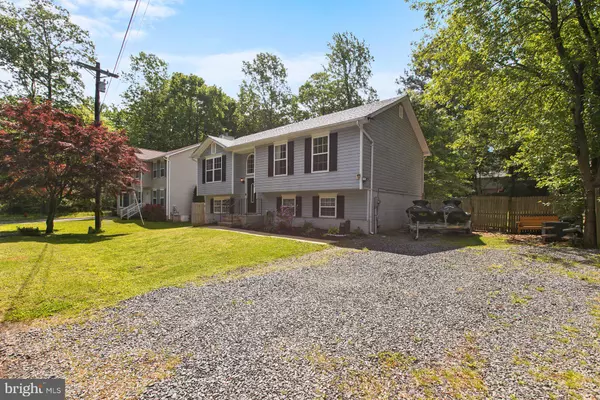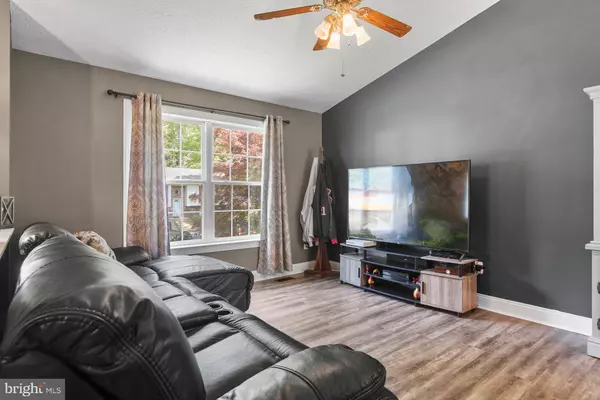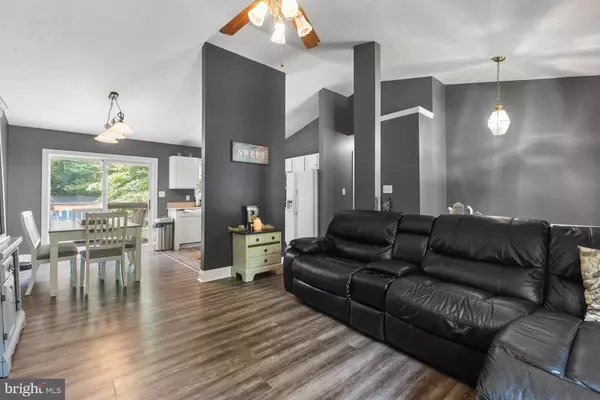$340,000
$325,000
4.6%For more information regarding the value of a property, please contact us for a free consultation.
4 Beds
3 Baths
1,508 SqFt
SOLD DATE : 06/20/2023
Key Details
Sold Price $340,000
Property Type Single Family Home
Sub Type Detached
Listing Status Sold
Purchase Type For Sale
Square Footage 1,508 sqft
Price per Sqft $225
Subdivision Chesapeake Ranch Estates
MLS Listing ID MDCA2011360
Sold Date 06/20/23
Style Split Foyer
Bedrooms 4
Full Baths 3
HOA Fees $46/ann
HOA Y/N Y
Abv Grd Liv Area 1,028
Originating Board BRIGHT
Year Built 1999
Annual Tax Amount $2,486
Tax Year 2022
Lot Size 10,890 Sqft
Acres 0.25
Property Description
Recently renovated 4 Bedroom 3 Full bath Split Foyer. Updates include: Brand new HVAC, Flooring, Fresh Paint, New Appliances (microwave and stove). This home has been loved and well taken care of!
Features include: fully fenced big backyard, included backyard shed, open concept kitchen/dining room/living room combo, very spacious laundry room, newer washer/dryer, fully finished lower level.
Amenities include: bike/walking trails, boat ramp, access to community beaches. This home is priced very well, is in a great neighborhood and WILL MOVE QUICKLY. Please reach out to me or your real estate representative to schedule a showing ASAP.
Location
State MD
County Calvert
Zoning R-1
Rooms
Basement Fully Finished
Main Level Bedrooms 3
Interior
Interior Features Ceiling Fan(s), Crown Moldings, Floor Plan - Open, Kitchen - Country, Kitchen - Island, Primary Bath(s), Studio, Upgraded Countertops
Hot Water Electric
Heating Heat Pump(s)
Cooling Heat Pump(s)
Flooring Carpet, Laminated, Vinyl
Equipment Built-In Microwave, ENERGY STAR Clothes Washer, ENERGY STAR Dishwasher, ENERGY STAR Refrigerator, Oven - Self Cleaning, Dishwasher
Window Features Double Pane,Vinyl Clad
Appliance Built-In Microwave, ENERGY STAR Clothes Washer, ENERGY STAR Dishwasher, ENERGY STAR Refrigerator, Oven - Self Cleaning, Dishwasher
Heat Source Electric
Exterior
Fence Fully
Water Access N
Roof Type Asphalt
Accessibility Doors - Swing In
Garage N
Building
Lot Description Cleared, Landscaping, Level, Private
Story 2
Foundation Block
Sewer Private Septic Tank
Water Private/Community Water, Community
Architectural Style Split Foyer
Level or Stories 2
Additional Building Above Grade, Below Grade
Structure Type Cathedral Ceilings
New Construction N
Schools
School District Calvert County Public Schools
Others
Senior Community No
Tax ID 0501082787
Ownership Fee Simple
SqFt Source Estimated
Security Features Smoke Detector
Acceptable Financing Cash, Conventional, FHA, USDA, VA
Listing Terms Cash, Conventional, FHA, USDA, VA
Financing Cash,Conventional,FHA,USDA,VA
Special Listing Condition Standard
Read Less Info
Want to know what your home might be worth? Contact us for a FREE valuation!

Our team is ready to help you sell your home for the highest possible price ASAP

Bought with Victoria Elaine Holt • Home Towne Real Estate
GET MORE INFORMATION
Agent | License ID: 0225193218 - VA, 5003479 - MD
+1(703) 298-7037 | jason@jasonandbonnie.com






