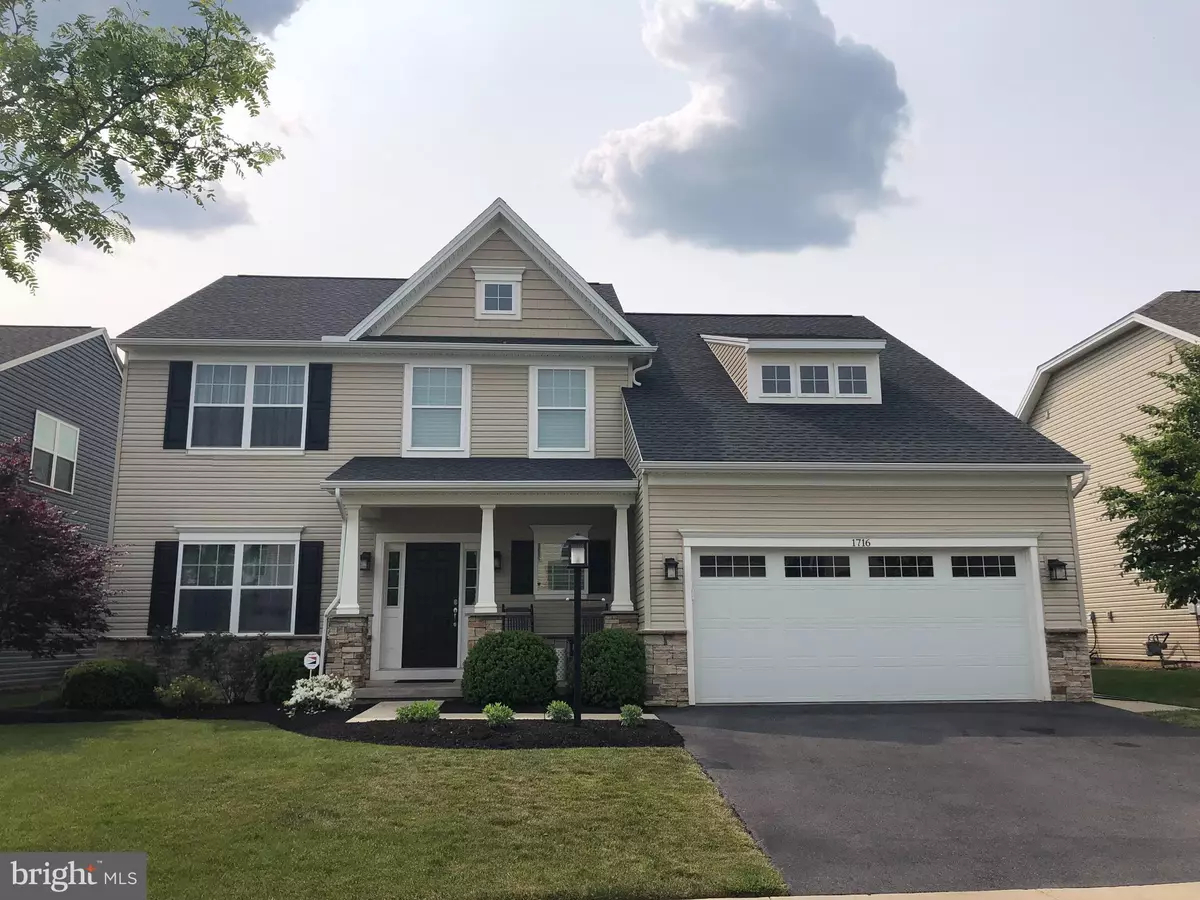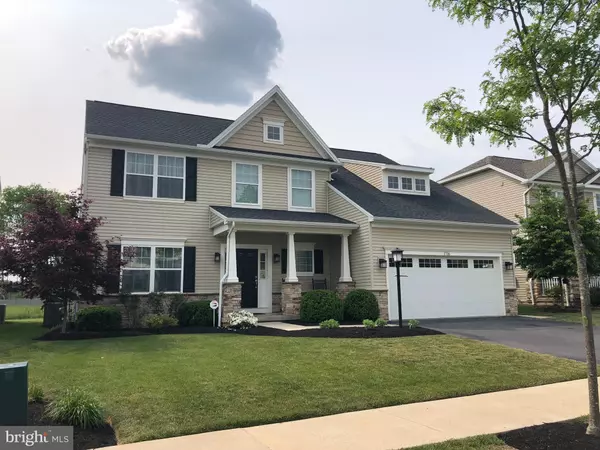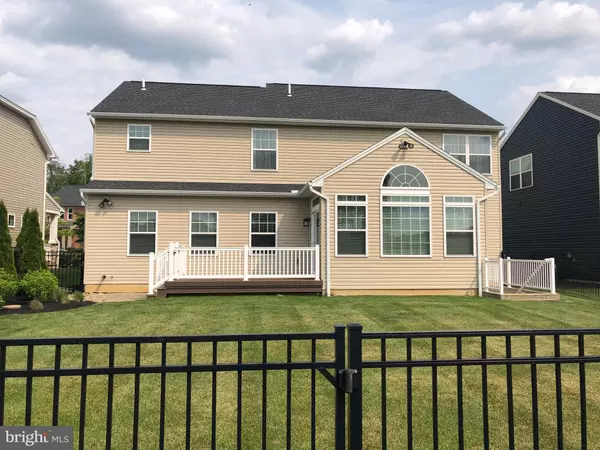$729,900
$729,900
For more information regarding the value of a property, please contact us for a free consultation.
4 Beds
5 Baths
3,839 SqFt
SOLD DATE : 06/20/2023
Key Details
Sold Price $729,900
Property Type Single Family Home
Sub Type Detached
Listing Status Sold
Purchase Type For Sale
Square Footage 3,839 sqft
Price per Sqft $190
Subdivision Honors Crossing Ii
MLS Listing ID PACE2506336
Sold Date 06/20/23
Style Traditional
Bedrooms 4
Full Baths 4
Half Baths 1
HOA Fees $64/ann
HOA Y/N Y
Abv Grd Liv Area 3,039
Originating Board BRIGHT
Year Built 2017
Annual Tax Amount $7,792
Tax Year 2023
Lot Size 7,405 Sqft
Acres 0.17
Property Description
Immaculate doesn't adequately describe this incredible two story that offers the space that you have been looking for and the amenities that you deserve. The inviting two story foyer welcomes you and your guests and everyone will love all of the natural light that it brings. The open floor plan is very well thought out with the beautiful white kitchen, quartz counter tops, the breakfast bar into the large breakfast room and the oversize island. Entertaining will be a breeze with the huge family room and the floor to ceiling stone fireplace. The first floor laundry also acts as a mud room as you enter from the garage. The second floor of this gracious home includes a hardwood hallway that greets double doors into the Owners suite with a huge walk in closet, tray ceiling and an owners bath that boasts a 5' ceramic tile shower, double sinks in the vanity and a private water closet area. The balance of the second floor offers three additional bedrooms and two more full bathes for family and guests. The lower level has been finished into a very large open area that allows you several layouts for games, TV watching or just quiet evenings. The basement also includes a full bath, amazing unfinished storage space and stairs that take you directly to the fenced in backyard. You will love the updated landscaping while resting on your maintenance free rear deck enjoying the view. Call today for your private tour.
Location
State PA
County Centre
Area Patton Twp (16418)
Zoning RESIDENTIAL
Rooms
Other Rooms Dining Room, Bedroom 2, Bedroom 3, Bedroom 4, Kitchen, Family Room, Foyer, Breakfast Room, Bedroom 1, Laundry
Basement Full, Partially Finished
Interior
Interior Features Breakfast Area, Ceiling Fan(s), Family Room Off Kitchen, Floor Plan - Open, Kitchen - Island, Wood Floors
Hot Water Natural Gas
Heating Forced Air
Cooling Central A/C
Fireplaces Number 1
Fireplaces Type Stone
Equipment Dishwasher, Disposal, Dryer, Microwave, Oven/Range - Gas, Range Hood, Refrigerator, Stainless Steel Appliances, Washer
Fireplace Y
Appliance Dishwasher, Disposal, Dryer, Microwave, Oven/Range - Gas, Range Hood, Refrigerator, Stainless Steel Appliances, Washer
Heat Source Natural Gas
Laundry Main Floor
Exterior
Parking Features Garage Door Opener, Garage - Front Entry
Garage Spaces 2.0
Fence Fully
Water Access N
View Golf Course, Trees/Woods
Roof Type Shingle
Accessibility None
Attached Garage 2
Total Parking Spaces 2
Garage Y
Building
Story 2
Foundation Permanent, Concrete Perimeter
Sewer Public Sewer
Water Public
Architectural Style Traditional
Level or Stories 2
Additional Building Above Grade, Below Grade
New Construction N
Schools
School District State College Area
Others
Senior Community No
Tax ID 18-021-,010N,1716W
Ownership Fee Simple
SqFt Source Estimated
Acceptable Financing Cash, Conventional, VA
Listing Terms Cash, Conventional, VA
Financing Cash,Conventional,VA
Special Listing Condition Standard
Read Less Info
Want to know what your home might be worth? Contact us for a FREE valuation!

Our team is ready to help you sell your home for the highest possible price ASAP

Bought with Steven Bodner • RE/MAX Centre Realty
GET MORE INFORMATION
Agent | License ID: 0225193218 - VA, 5003479 - MD
+1(703) 298-7037 | jason@jasonandbonnie.com






