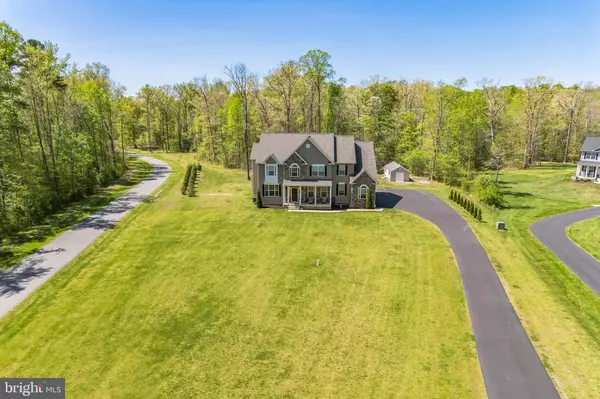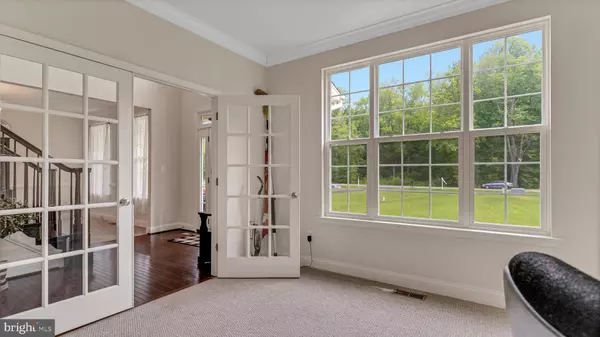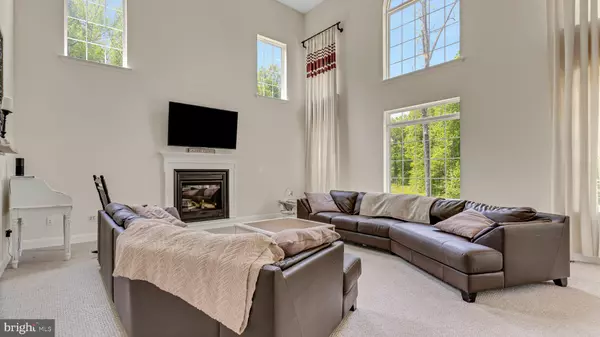$790,000
$775,000
1.9%For more information regarding the value of a property, please contact us for a free consultation.
4 Beds
4 Baths
3,774 SqFt
SOLD DATE : 06/14/2023
Key Details
Sold Price $790,000
Property Type Single Family Home
Sub Type Detached
Listing Status Sold
Purchase Type For Sale
Square Footage 3,774 sqft
Price per Sqft $209
Subdivision Ponds Wood Landing
MLS Listing ID MDCA2010944
Sold Date 06/14/23
Style Other
Bedrooms 4
Full Baths 3
Half Baths 1
HOA Fees $33/ann
HOA Y/N Y
Abv Grd Liv Area 3,774
Originating Board BRIGHT
Year Built 2017
Annual Tax Amount $6,672
Tax Year 2023
Lot Size 4.180 Acres
Acres 4.18
Property Description
You'll love the open floor plan and rounded arches of this brick-front 4 bdrm, 3.5 bath colonial in the sought-after neighborhood of Ponds Wood Landing! Sitting on 4 beautiful acres. This home has it all with a huge, modern kitchen with a large center island that's perfect for entertaining. Has beautiful, custom, 42" cabinets, tiled backsplash, and granite countertops. An extra large pantry will store everything you need. The kitchen leads to the large concrete patio overlooking a wooded view. A new A long 16x32 shed awaits the new owner. Paved Driveway provides plenty of off-street parking. The large 3-car garage will store any hobby! The concrete walk leads you through landscaping to a quaint front porch. Upon entry, you feel the grandeur of the 2 Story Foyer that flows into the 2 Story Family Room. To your left is a living/flex/office, and to your right is a large formal dining room. Straight ahead from the foyer leads you into the GRAND 2-Story Family Room with floor-to-ceiling windows & fireplace. The top floor has four bedrooms, including the primary bedroom suite and an extra large walk-in closet. The primary bath is gorgeous and modern, with vanities, and a separate shower. There is a Jack and Jill bathroom upstairs, as well as one additional en suite bedroom with another full bath. The home is in excellent condition, with dual-zone HVAC units. This Kingsley model is in an excellent location of top-rated schools, only a minute's drive to access route 4, and just a few miles from Huntingtown High School. Convenient to shopping, hospital, movie theatre, and restaurants. Easy commute to work --approximately 30 minutes to Joint Base Andrews and Washington DC!
Location
State MD
County Calvert
Zoning RUR
Rooms
Basement Connecting Stairway, Full, Heated, Outside Entrance, Windows
Interior
Interior Features Attic, Breakfast Area, Kitchen - Gourmet, Dining Area, Kitchen - Island, Chair Railings, Upgraded Countertops, Primary Bath(s), Wood Floors, Crown Moldings, Recessed Lighting, Floor Plan - Open
Hot Water Tankless
Heating Heat Pump(s), Zoned
Cooling Heat Pump(s), Zoned
Flooring Wood
Fireplaces Number 1
Fireplaces Type Gas/Propane
Equipment Cooktop, Dishwasher, Exhaust Fan, Icemaker, Oven - Single, Oven - Wall, Range Hood, Refrigerator, Water Heater, Water Heater - Tankless, Washer, Dryer, ENERGY STAR Clothes Washer, ENERGY STAR Dishwasher, ENERGY STAR Refrigerator, Microwave
Fireplace Y
Window Features Double Pane,Insulated,Low-E,Palladian,Screens,Vinyl Clad
Appliance Cooktop, Dishwasher, Exhaust Fan, Icemaker, Oven - Single, Oven - Wall, Range Hood, Refrigerator, Water Heater, Water Heater - Tankless, Washer, Dryer, ENERGY STAR Clothes Washer, ENERGY STAR Dishwasher, ENERGY STAR Refrigerator, Microwave
Heat Source Electric
Exterior
Exterior Feature Patio(s)
Parking Features Garage - Side Entry
Garage Spaces 3.0
Water Access N
Accessibility None
Porch Patio(s)
Attached Garage 3
Total Parking Spaces 3
Garage Y
Building
Lot Description Backs to Trees, Backs - Open Common Area, Landscaping, Non-Tidal Wetland, Partly Wooded
Story 3
Foundation Permanent
Sewer On Site Septic
Water Well
Architectural Style Other
Level or Stories 3
Additional Building Above Grade, Below Grade
Structure Type 9'+ Ceilings,2 Story Ceilings
New Construction N
Schools
High Schools Huntingtown
School District Calvert County Public Schools
Others
Senior Community No
Tax ID 0502252537
Ownership Fee Simple
SqFt Source Assessor
Security Features Smoke Detector
Special Listing Condition Standard
Read Less Info
Want to know what your home might be worth? Contact us for a FREE valuation!

Our team is ready to help you sell your home for the highest possible price ASAP

Bought with Scott P McInerney • RE/MAX One
GET MORE INFORMATION
Agent | License ID: 0225193218 - VA, 5003479 - MD
+1(703) 298-7037 | jason@jasonandbonnie.com






