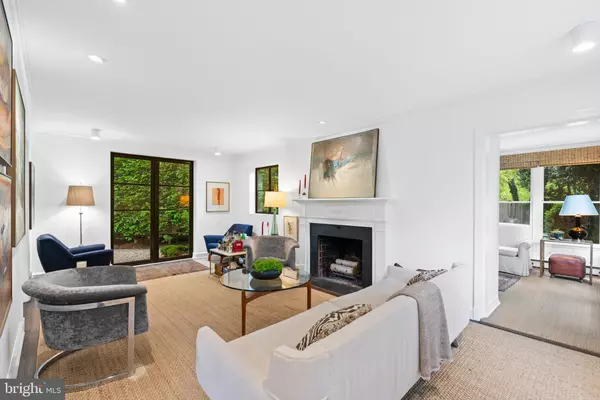$1,900,000
$1,950,000
2.6%For more information regarding the value of a property, please contact us for a free consultation.
5 Beds
4 Baths
2,791 SqFt
SOLD DATE : 06/16/2023
Key Details
Sold Price $1,900,000
Property Type Single Family Home
Sub Type Detached
Listing Status Sold
Purchase Type For Sale
Square Footage 2,791 sqft
Price per Sqft $680
Subdivision Chevy Chase
MLS Listing ID DCDC2094568
Sold Date 06/16/23
Style Colonial
Bedrooms 5
Full Baths 3
Half Baths 1
HOA Y/N N
Abv Grd Liv Area 2,123
Originating Board BRIGHT
Year Built 1931
Annual Tax Amount $8,911
Tax Year 2022
Lot Size 6,176 Sqft
Acres 0.14
Property Description
This show stopping beautifully updated colonial in Chevy Chase, DC is Architectural Digest worthy and has been reimagined making it a jewel box of a home. Situated on a south-facing corner lot and boasting exceptional curb appeal with the story book white brick exterior and picturesque rose vines climbing up its walls, adding an enchanting touch of natural beauty. The front exterior also features a century-old Southern Magnolia, Saucer Magnolia tree over the driveway, two Cherry trees, and mature landscaping. The gorgeous landscaping eloquently complements the breathtaking interiors, highlighting beautiful hardwood floors, oversized windows, and custom millwork.
The sun-filled foyer opens up to the living room through black lacquered pocket doors. Featuring a wood-burning fireplace with an original hand-carved mantle, the living room is the epitome of feng shui and elegance. The room seamlessly flows into the stunning private garden designed by Lara Morabito Gardens, through a pair of custom double-Santa Barbara bronze doors. The four-season sunroom off the living room has windowed walls on three sides, built-in bookshelves, and a door leading to a secluded part of the garden, perfect for grilling, gardening, a play set and more.
The gourmet kitchen underwent a full renovation in 2016, as featured in Washingtonian, and now highlights Thassos marble countertops, Barber Wilsons of London custom faucet and fixtures, custom flat panel cabinetry by Boffi, marble floating shelves, Bertazzoni Italian Oven/Range, and a Miele refrigerator, dishwasher, and hood. The large picture casement window above the sink was custom designed made from hand forged bronze and opens up to the garden. The custom-designed hand-forged bronze door leads to the breezeway and gives access to the single-car garage. A black lacquered pocket door leads to the sunlit dining room with a bay window and detailed moldings. The powder room boasts a large casement bronze window, a Waterworks marble-clad vanity, and Farrow & Ball wallpaper.
The second level of the home was remodeled in 2017 and features three bedrooms and two full baths all with Waterworks fixtures and finishes, including the primary suite with a spa-like ensuite. Fixed stairs lead to the third floor with two additional bedrooms, one with built-in bookshelves and an extra-deep closet. Extensive storage is accessible from the hall and one of the bedrooms. The walk-out lower level was completely remodeled in 2014 and now features a spacious paneled family room with nearly 8' ceilings, laundry room with marble countertops, loads of cabinetry, functional open shelving, large laundry sink, Miele washer/dryer and a wine refrigerator. Completing this level is a potential sixth bedroom and full bath, perfect for an in-law or au pair. The exquisite fenced-in gardens serve as an extension of the home highlighting mature trees with a pea gravel foundation and a cobblestone border. The garden is further accentuated by structured rows of Boxwoods, hydrangeas, peonies, mature perennials, square grids of mature English ivy and American wisteria, providing a true French-inspired oasis. The garden is the perfect space to enjoy morning coffee or afternoon drinks in the summer, while the outdoor high-end lighting and speaker system makes it an excellent space for evening entertaining. This spectacular home is complete with a detached single car garage with original carriage doors and off-street driveway parking. Located on a tree-lined street in Chevy Chase, DC, this home is walking distance to Rock Creek Park, Broad Branch Market, and is within close proximity to the restaurants and shops on Connecticut Avenue.
Location
State DC
County Washington
Zoning R1B
Rooms
Basement Fully Finished, Improved, Interior Access, Outside Entrance, Walkout Stairs, Windows
Interior
Interior Features Built-Ins, Ceiling Fan(s), Floor Plan - Traditional, Kitchen - Gourmet, Primary Bath(s), Recessed Lighting, Upgraded Countertops, Window Treatments, Wood Floors, Formal/Separate Dining Room, Tub Shower, Walk-in Closet(s), Wainscotting
Hot Water Natural Gas
Heating Forced Air
Cooling Central A/C
Flooring Hardwood
Fireplaces Number 1
Fireplaces Type Mantel(s)
Equipment Dishwasher, Disposal, Dryer, Freezer, Microwave, Oven/Range - Gas, Range Hood, Refrigerator, Washer, Icemaker, Humidifier
Fireplace Y
Appliance Dishwasher, Disposal, Dryer, Freezer, Microwave, Oven/Range - Gas, Range Hood, Refrigerator, Washer, Icemaker, Humidifier
Heat Source Natural Gas
Laundry Lower Floor, Has Laundry
Exterior
Exterior Feature Patio(s)
Parking Features Garage - Front Entry
Garage Spaces 1.0
Fence Partially
Water Access N
Accessibility None
Porch Patio(s)
Total Parking Spaces 1
Garage Y
Building
Lot Description Corner, Landscaping, Level, Private
Story 4
Foundation Permanent
Sewer Public Sewer
Water Public
Architectural Style Colonial
Level or Stories 4
Additional Building Above Grade, Below Grade
New Construction N
Schools
Elementary Schools Lafayette
Middle Schools Deal
High Schools Wilson Senior
School District District Of Columbia Public Schools
Others
Senior Community No
Tax ID 2349//0196
Ownership Fee Simple
SqFt Source Assessor
Security Features Electric Alarm
Special Listing Condition Standard
Read Less Info
Want to know what your home might be worth? Contact us for a FREE valuation!

Our team is ready to help you sell your home for the highest possible price ASAP

Bought with Koki Waribo Adasi • Compass
GET MORE INFORMATION
Agent | License ID: 0225193218 - VA, 5003479 - MD
+1(703) 298-7037 | jason@jasonandbonnie.com






