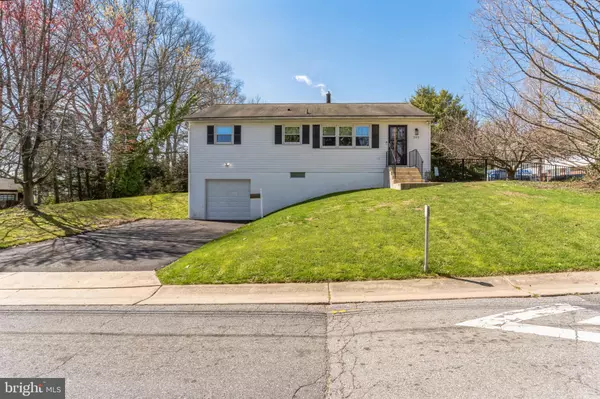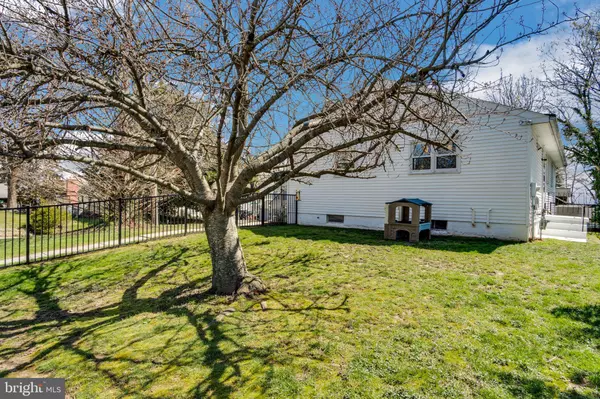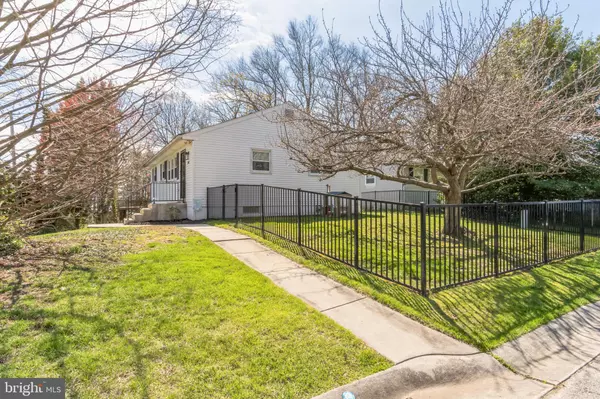$325,000
$315,000
3.2%For more information regarding the value of a property, please contact us for a free consultation.
3 Beds
1 Bath
1,150 SqFt
SOLD DATE : 06/15/2023
Key Details
Sold Price $325,000
Property Type Single Family Home
Sub Type Detached
Listing Status Sold
Purchase Type For Sale
Square Footage 1,150 sqft
Price per Sqft $282
Subdivision Brandywine Hundred
MLS Listing ID DENC2040694
Sold Date 06/15/23
Style Ranch/Rambler
Bedrooms 3
Full Baths 1
HOA Y/N N
Abv Grd Liv Area 1,150
Originating Board BRIGHT
Year Built 1979
Annual Tax Amount $1,963
Tax Year 2022
Lot Size 7,405 Sqft
Acres 0.17
Lot Dimensions 55.70 x 120.00
Property Description
Welcome Home to 202 E Holly Oak Rd. This move-in ready Ranch-Style home has been lovingly cared for and is ready for its new owners. Enter the living room and you'll find gleaming floors and lots of natural light. The living room is open to the dining room which flows to the eat-in kitchen with loads of cabinet and counter space. From the kitchen you can access the fenced in yard and the newly finished basement. The basement is a dream! Adding more living space with a family room, laundry and storage room, and an office space or flex area to use as needed. Basement has been finished with thermal and moisture barrier. Access to the garage is through the basement as well. Back on the main floor you'll find 3 nicely sized bedrooms and the updated full bathroom.
Located in North Wilmington with Brandywine School District Schools, this home offers easy access to Wilmington, Newark, and Philadelphia. Public transportation including an airport, train, and bus stations are easily accessible as well as lots of restaurant and shopping options. This is Home!
Location
State DE
County New Castle
Area Wilmington (30906)
Zoning NC6.5
Rooms
Basement Fully Finished, Garage Access
Main Level Bedrooms 3
Interior
Hot Water Tankless
Heating Forced Air
Cooling Central A/C
Heat Source Natural Gas
Exterior
Parking Features Additional Storage Area, Basement Garage, Garage - Front Entry, Inside Access
Garage Spaces 1.0
Water Access N
Accessibility None
Attached Garage 1
Total Parking Spaces 1
Garage Y
Building
Story 1
Foundation Block
Sewer Public Sewer
Water Public
Architectural Style Ranch/Rambler
Level or Stories 1
Additional Building Above Grade, Below Grade
New Construction N
Schools
Elementary Schools Maple Lane
Middle Schools Dupont
High Schools Mount Pleasant
School District Brandywine
Others
Senior Community No
Tax ID 06-116.00-157
Ownership Fee Simple
SqFt Source Assessor
Acceptable Financing Cash, Conventional, FHA, VA
Horse Property N
Listing Terms Cash, Conventional, FHA, VA
Financing Cash,Conventional,FHA,VA
Special Listing Condition Standard
Read Less Info
Want to know what your home might be worth? Contact us for a FREE valuation!

Our team is ready to help you sell your home for the highest possible price ASAP

Bought with Stephen J Crifasi • Patterson-Schwartz - Greenville
GET MORE INFORMATION
Agent | License ID: 0225193218 - VA, 5003479 - MD
+1(703) 298-7037 | jason@jasonandbonnie.com






