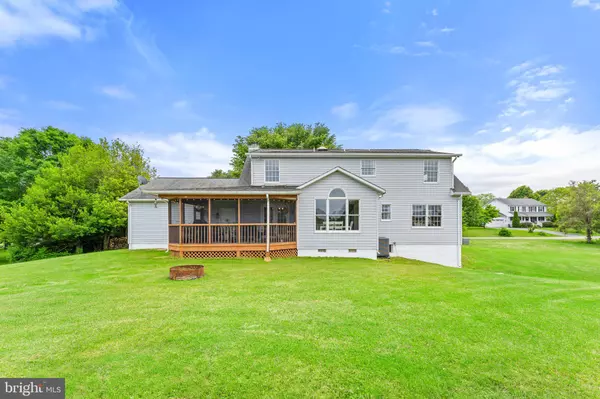$619,000
$599,900
3.2%For more information regarding the value of a property, please contact us for a free consultation.
4 Beds
3 Baths
2,214 SqFt
SOLD DATE : 06/15/2023
Key Details
Sold Price $619,000
Property Type Single Family Home
Sub Type Detached
Listing Status Sold
Purchase Type For Sale
Square Footage 2,214 sqft
Price per Sqft $279
Subdivision Edgehill
MLS Listing ID VAFQ2008658
Sold Date 06/15/23
Style Cape Cod
Bedrooms 4
Full Baths 2
Half Baths 1
HOA Fees $4/ann
HOA Y/N Y
Abv Grd Liv Area 2,214
Originating Board BRIGHT
Year Built 1991
Annual Tax Amount $4,057
Tax Year 2022
Lot Size 1.089 Acres
Acres 1.09
Property Description
Be prepared to fall in love! This adorable cape cod has so much to offer inside and out. Amazing outdoor living spaces with a huge front porch; screened in rear deck; yard on all sides and view of the pond that is in the common area! Country living feel yet close to commuter routes to NOVA, Fredericksburg, or Charlottesville. Only 1 acre to maintain, but it feels like a large parcel due to the common area surrounding the property. Inside the house is light, bright, and well-maintained. The kitchen is roomy with shaker style cabinetry, SS appliances, and a breakfast nook surrounded by windows providing lots of natural light. Gorgeous granite counters, hardwood floors and a pantry are additional kitchen features. Access to the screened in deck is from breakfast nook or DR. The LR offers a wood-burning fireplace and hardwood floors. The primary suite is conveniently located on the main level and has brand new carpet in the BR. An additional BR is on the main level and is perfect for a home office, spare bedroom or nursery/playroom. Two large bedrooms, loft area, and a full bathroom are upstairs. The basement is unfinished and could be finished or used as storage and/or a workshop. The extra fridge conveys along with the tagged wood shelving and workbenches in the basement and garage. The basement is a walk-out and has a utility sink with the W/D that also convey. So much to see and enjoy! Call now to schedule a private tour of this home!
Location
State VA
County Fauquier
Zoning RA
Rooms
Other Rooms Living Room, Dining Room, Primary Bedroom, Bedroom 2, Bedroom 3, Bedroom 4, Kitchen, Basement, Primary Bathroom
Basement Connecting Stairway, Heated, Side Entrance, Space For Rooms, Walkout Level, Windows
Main Level Bedrooms 2
Interior
Interior Features Carpet, Ceiling Fan(s), Entry Level Bedroom, Formal/Separate Dining Room, Pantry, Primary Bath(s), Stove - Wood, Tub Shower, Upgraded Countertops, Window Treatments, Wood Floors, Breakfast Area
Hot Water Electric
Heating Heat Pump - Gas BackUp, Heat Pump(s)
Cooling Ceiling Fan(s), Central A/C, Heat Pump(s)
Flooring Carpet, Hardwood, Ceramic Tile
Fireplaces Number 1
Fireplaces Type Mantel(s), Wood
Equipment Built-In Microwave, Dishwasher, Disposal, Dryer - Electric, Exhaust Fan, Extra Refrigerator/Freezer, Icemaker, Oven/Range - Gas, Refrigerator, Stainless Steel Appliances, Washer, Water Heater
Fireplace Y
Appliance Built-In Microwave, Dishwasher, Disposal, Dryer - Electric, Exhaust Fan, Extra Refrigerator/Freezer, Icemaker, Oven/Range - Gas, Refrigerator, Stainless Steel Appliances, Washer, Water Heater
Heat Source Electric, Propane - Leased
Laundry Basement
Exterior
Parking Features Garage Door Opener, Garage - Front Entry
Garage Spaces 2.0
Utilities Available Propane
Water Access N
View Pond, Pasture
Street Surface Paved
Accessibility None
Attached Garage 2
Total Parking Spaces 2
Garage Y
Building
Lot Description Backs - Open Common Area, Cleared, Front Yard, No Thru Street, SideYard(s), Rear Yard
Story 3
Foundation Concrete Perimeter
Sewer On Site Septic, Septic < # of BR, Septic Exists
Water Public
Architectural Style Cape Cod
Level or Stories 3
Additional Building Above Grade, Below Grade
New Construction N
Schools
Elementary Schools Margaret M. Pierce
Middle Schools W.C. Taylor
High Schools Liberty
School District Fauquier County Public Schools
Others
Senior Community No
Tax ID 6971-94-5182
Ownership Fee Simple
SqFt Source Assessor
Acceptable Financing Cash, Conventional, FHA, VA, VHDA
Listing Terms Cash, Conventional, FHA, VA, VHDA
Financing Cash,Conventional,FHA,VA,VHDA
Special Listing Condition Standard
Read Less Info
Want to know what your home might be worth? Contact us for a FREE valuation!

Our team is ready to help you sell your home for the highest possible price ASAP

Bought with Heidi Wulf • RE/MAX Gateway

"My job is to find and attract mastery-based agents to the office, protect the culture, and make sure everyone is happy! "
GET MORE INFORMATION






