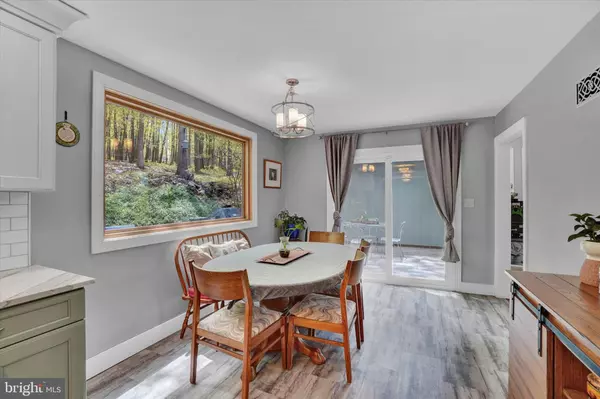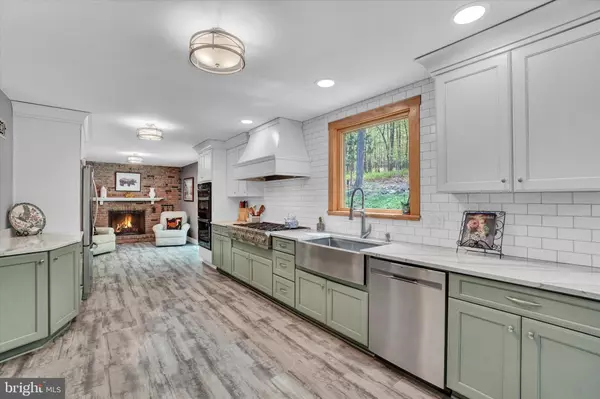$363,000
$349,900
3.7%For more information regarding the value of a property, please contact us for a free consultation.
4 Beds
2 Baths
2,617 SqFt
SOLD DATE : 06/13/2023
Key Details
Sold Price $363,000
Property Type Single Family Home
Sub Type Detached
Listing Status Sold
Purchase Type For Sale
Square Footage 2,617 sqft
Price per Sqft $138
Subdivision Greene Knolls
MLS Listing ID PAFL2013286
Sold Date 06/13/23
Style Contemporary
Bedrooms 4
Full Baths 2
HOA Y/N N
Abv Grd Liv Area 2,217
Originating Board BRIGHT
Year Built 1967
Annual Tax Amount $4,862
Tax Year 2022
Lot Size 0.770 Acres
Acres 0.77
Property Description
Welcome to 259 Mount Union Road! Discover Your Dream Home in the Heart of Nature with This Stunning Mountaintop Retreat in Greene Knolls. Nestled in the Woods, This Beautifully Maintained Home Offers Stunning Natural Surroundings and Peaceful Serenity. Step Inside to Find a Spacious, Open-Concept Living Area with a Large Gourmet Kitchen with 8 Burner Gas Cook Top, Double Ovens and Custom Countertops. Open to the Dining and Living Room, Perfect for Entertaining. Enjoy Cozy Nights by One of the Two Fireplaces or Take in the Beauty of the Woods and Deer from the Kitchen's Window View. An All-Glassed Front-Walled Living Room with Panoramic Mountain Views adds to the Charm and Elegance of this Mountain Getaway. Need to Work From Home? No Problem! This Home Offers a Private Home Office, Perfect for Those Who Need a Quiet Space to Focus. Relax in the Family Room, Also Complete with a Fireplace and Natural Lighting from the Windows. Step out onto the Large Patio that Runs the Length of the Home, Perfect for Enjoying Your Morning Coffee or Evening Cocktails. The First Floor Features a Private Suite Suitable for Guests or Family Members, with a Second Bedroom that has Access to the Deck. Two Upper Bedrooms, including the Primary Suite with its Own Deck, Offer Plenty of Space for Everyone. A Huge Bonus Room that can be Finished for More Living Space or Great Storage Area. Additional Features of this Home Include a Finished Basement, Laundry Room, Shed and Heated/Cooled Garage Space that's can be used for storage Hobby Room or Converted to Garage Parking. Experience the Peace and Tranquility of Mountain Living in this Beautiful Home. Don't Miss your Chance to Own this One-of-a-Kind Retreat!
Location
State PA
County Franklin
Area Greene Twp (14509)
Zoning RESIDENTIAL
Rooms
Other Rooms Living Room, Dining Room, Primary Bedroom, Bedroom 2, Bedroom 3, Bedroom 4, Kitchen, Game Room, Family Room, Foyer, Laundry, Storage Room, Workshop, Bathroom 2, Primary Bathroom
Basement Partially Finished
Main Level Bedrooms 2
Interior
Hot Water Electric
Heating Heat Pump(s)
Cooling Central A/C
Fireplaces Number 2
Fireplaces Type Wood, Gas/Propane
Fireplace Y
Heat Source Electric
Laundry Lower Floor
Exterior
Fence Partially
Water Access N
View Mountain, Panoramic, Scenic Vista, Trees/Woods
Accessibility 2+ Access Exits
Garage N
Building
Story 2
Foundation Block
Sewer On Site Septic
Water Public
Architectural Style Contemporary
Level or Stories 2
Additional Building Above Grade, Below Grade
New Construction N
Schools
School District Chambersburg Area
Others
Senior Community No
Tax ID 09-0C27R-086.-000000
Ownership Fee Simple
SqFt Source Assessor
Special Listing Condition Standard
Read Less Info
Want to know what your home might be worth? Contact us for a FREE valuation!

Our team is ready to help you sell your home for the highest possible price ASAP

Bought with Heidi Futscher • RE/MAX Realty Agency, Inc.
GET MORE INFORMATION
Agent | License ID: 0225193218 - VA, 5003479 - MD
+1(703) 298-7037 | jason@jasonandbonnie.com






