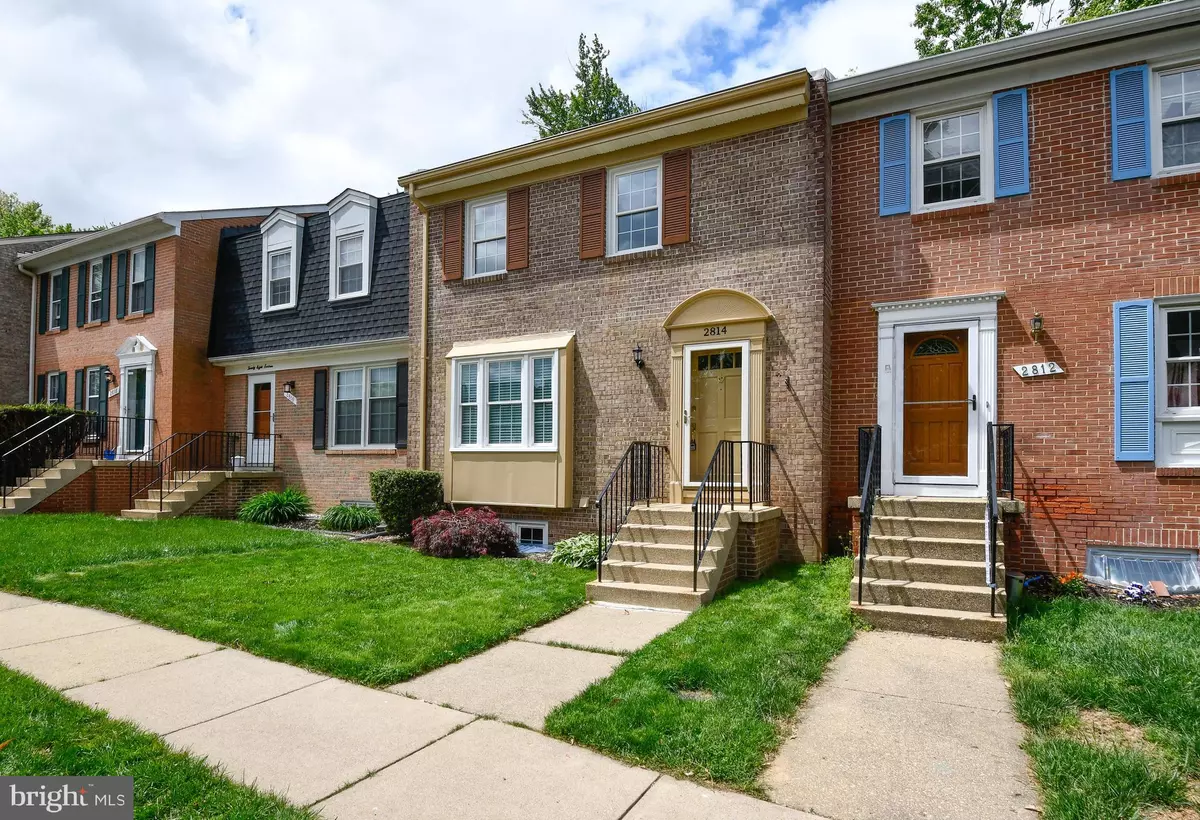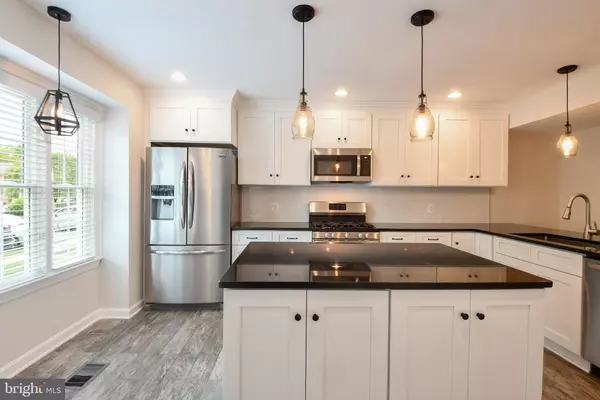$680,000
$635,000
7.1%For more information regarding the value of a property, please contact us for a free consultation.
4 Beds
4 Baths
1,503 SqFt
SOLD DATE : 06/12/2023
Key Details
Sold Price $680,000
Property Type Townhouse
Sub Type Interior Row/Townhouse
Listing Status Sold
Purchase Type For Sale
Square Footage 1,503 sqft
Price per Sqft $452
Subdivision Merrifield View
MLS Listing ID VAFX2122146
Sold Date 06/12/23
Style Colonial
Bedrooms 4
Full Baths 2
Half Baths 2
HOA Fees $128/mo
HOA Y/N Y
Abv Grd Liv Area 1,503
Originating Board BRIGHT
Year Built 1971
Annual Tax Amount $6,554
Tax Year 2023
Lot Size 1,672 Sqft
Acres 0.04
Property Description
Please look at the video in this listing; it's amazing. Located in the beautiful neighborhood of Merrifield View is this incredible townhome, which is too good to be true. This 4 bedroom 2/2 bathroom townhome has many upgraded features that not only are beautiful, but create a warm family friendly atmosphere. As you walk into the foyer, you will notice the upgraded tile flooring which has a grey wood appearance and it is throughout the foyer and kitchen. The kitchen has designer-grade upgrades and opens into the large dining/living space. The large living space has upgraded bamboo flooring. The upstairs has 3 bedrooms and 2 updated baths. The lower level has luxury vinyl flooring in its great room, a wood burning fire place, and it walk out onto a fully fenced and tiled back yard. The HVAC was replaced in 2016 with a energy efficient Bryant Evolution Connex. The washer was replaced in 2021. The kitchen was remodeled in 2017. This home is close to I-66, Route 50, the Dun Loring metro, the Mosaic District, the Airport and Washington D.C. Shopping surrounds this incredible neighborhood. This is truly LOCATION, LOCATION, LOCATION. Come and see this home, you won't want to leave.
Location
State VA
County Fairfax
Zoning 181
Rooms
Other Rooms Living Room, Primary Bedroom, Bedroom 2, Bedroom 3, Bedroom 4, Kitchen, Foyer, Great Room, Laundry, Bathroom 2, Primary Bathroom, Half Bath
Basement Partially Finished, Rear Entrance, Walkout Level
Interior
Hot Water Natural Gas
Heating Forced Air
Cooling Central A/C, Ceiling Fan(s)
Fireplaces Number 1
Heat Source Natural Gas
Exterior
Garage Spaces 1.0
Water Access N
Roof Type Shingle
Accessibility None
Total Parking Spaces 1
Garage N
Building
Story 3
Foundation Slab
Sewer Public Septic
Water Public
Architectural Style Colonial
Level or Stories 3
Additional Building Above Grade, Below Grade
New Construction N
Schools
Elementary Schools Fairhill
High Schools Falls Church
School District Fairfax County Public Schools
Others
Senior Community No
Tax ID 0493 20 0008A
Ownership Fee Simple
SqFt Source Assessor
Special Listing Condition Standard
Read Less Info
Want to know what your home might be worth? Contact us for a FREE valuation!

Our team is ready to help you sell your home for the highest possible price ASAP

Bought with Kenneth S. Isaacman • Keller Williams Chantilly Ventures, LLC

"My job is to find and attract mastery-based agents to the office, protect the culture, and make sure everyone is happy! "
GET MORE INFORMATION






