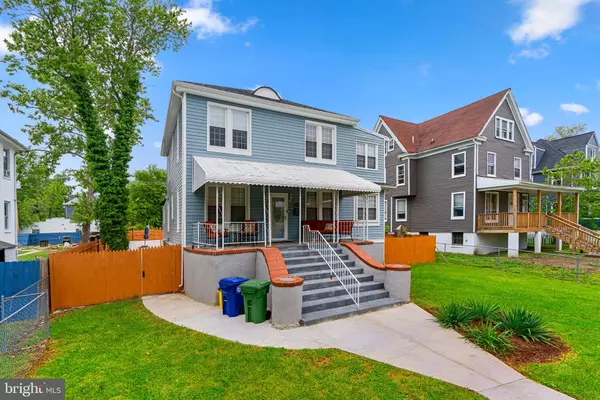$370,000
$350,000
5.7%For more information regarding the value of a property, please contact us for a free consultation.
4 Beds
3 Baths
3,398 SqFt
SOLD DATE : 06/12/2023
Key Details
Sold Price $370,000
Property Type Single Family Home
Sub Type Detached
Listing Status Sold
Purchase Type For Sale
Square Footage 3,398 sqft
Price per Sqft $108
Subdivision Central Forest Park
MLS Listing ID MDBA2080766
Sold Date 06/12/23
Style Colonial
Bedrooms 4
Full Baths 3
HOA Y/N N
Abv Grd Liv Area 2,226
Originating Board BRIGHT
Year Built 1927
Annual Tax Amount $5,449
Tax Year 2022
Lot Size 0.264 Acres
Acres 0.26
Property Description
A tree-lined backyard creates the ideal setting for this updated Central Forest Park colonial boasting 3 finished levels with over 2,189 sq ft, beautiful hardwoods, and fresh interiors. The fully covered front porch ushers you inside this home offering profile crown moldings, a living room with a fireplace, a dining room adorned by a chandelier, a family room, a bedroom, a study, and a modern kitchen. Enjoy creative cookery in this upgraded kitchen featuring granite counters, mosaic tile backsplash, classic raised panel white cabinetry, recessed lighting, stainless steel appliances, ceramic tile flooring, and walkout to a tiered deck and fenced yard. Upstairs you find a spacious owner's suite presenting refined crown molding, a lighted ceiling fan, a sitting room with a vaulted ceiling and loads of natural light, and a renovated bath displaying a double vanity with vessel sinks, a separate shower, and a relaxing claw foot tub. Adding to the livable sqft is lower level showing a rec room, a game room, a bonus room, and a walkout to the fenced backyard
Location
State MD
County Baltimore City
Zoning R-1-E
Rooms
Other Rooms Living Room, Dining Room, Primary Bedroom, Sitting Room, Bedroom 2, Bedroom 3, Bedroom 4, Kitchen, Game Room, Family Room, Study, Laundry, Recreation Room, Bathroom 3, Bonus Room, Primary Bathroom, Full Bath
Basement Connecting Stairway, Full, Heated, Improved, Interior Access
Main Level Bedrooms 1
Interior
Interior Features Dining Area, Kitchen - Eat-In, Crown Moldings, Primary Bath(s), Window Treatments, Wood Floors, Floor Plan - Traditional, Carpet, Ceiling Fan(s), Entry Level Bedroom, Recessed Lighting, Upgraded Countertops
Hot Water Natural Gas
Heating Forced Air
Cooling Central A/C
Flooring Carpet, Ceramic Tile, Hardwood
Fireplaces Number 1
Equipment Built-In Range, Dishwasher, Disposal, Dryer, Freezer, Icemaker, Microwave, Oven - Self Cleaning, Oven/Range - Gas, Refrigerator, Stainless Steel Appliances, Washer, Water Dispenser, Water Heater
Fireplace Y
Appliance Built-In Range, Dishwasher, Disposal, Dryer, Freezer, Icemaker, Microwave, Oven - Self Cleaning, Oven/Range - Gas, Refrigerator, Stainless Steel Appliances, Washer, Water Dispenser, Water Heater
Heat Source Natural Gas
Laundry Main Floor
Exterior
Exterior Feature Deck(s), Patio(s), Porch(es)
Water Access N
Roof Type Asphalt,Shingle
Accessibility None
Porch Deck(s), Patio(s), Porch(es)
Garage N
Building
Story 3
Foundation Slab
Sewer Public Septic
Water Public
Architectural Style Colonial
Level or Stories 3
Additional Building Above Grade, Below Grade
Structure Type Dry Wall
New Construction N
Schools
Elementary Schools Liberty
School District Baltimore City Public Schools
Others
Senior Community No
Tax ID 0315022734 006
Ownership Fee Simple
SqFt Source Assessor
Special Listing Condition Standard
Read Less Info
Want to know what your home might be worth? Contact us for a FREE valuation!

Our team is ready to help you sell your home for the highest possible price ASAP

Bought with Keichel Lewter • EXP Realty, LLC
GET MORE INFORMATION
Agent | License ID: 0225193218 - VA, 5003479 - MD
+1(703) 298-7037 | jason@jasonandbonnie.com






