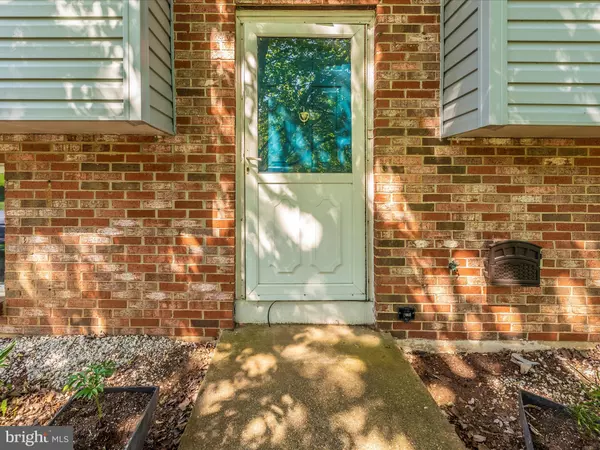$390,517
$390,000
0.1%For more information regarding the value of a property, please contact us for a free consultation.
3 Beds
2 Baths
1,570 SqFt
SOLD DATE : 06/12/2023
Key Details
Sold Price $390,517
Property Type Single Family Home
Sub Type Detached
Listing Status Sold
Purchase Type For Sale
Square Footage 1,570 sqft
Price per Sqft $248
Subdivision Fountaindale South
MLS Listing ID MDFR2033282
Sold Date 06/12/23
Style Split Foyer
Bedrooms 3
Full Baths 2
HOA Y/N N
Abv Grd Liv Area 820
Originating Board BRIGHT
Year Built 1978
Annual Tax Amount $2,909
Tax Year 2022
Lot Size 0.440 Acres
Acres 0.44
Property Description
Back on the Market. Welcome to Middletown! No HOA, no city taxes, and a short walk to Fountaindale Park's soccer feild. This charming split level has four bedrooms, two full bathrooms, updated kitchen, and an above ground pool that was completely rebuilt last year (including plumbing and electrical!). The roof is less than three years old, water heater and AC system are less than 6 years old. The upstairs has two bedrooms and a full bath with tub. The kitchen has a dishwasher, refrigerator, and an upgraded facet that are less than two years old. The cabinets are full of customized drawers and storage. Downstairs has the primary bedroom, which is generously spaced with a large walk in closet equipped with built-ins for added storage. Also downstairs is a full bath with shower stall, another bedroom which was converted to a family room, and large laundry room that leads out to the back yard. The back yard boasts a pool, swings, and a play house with slide. The back yard also comes with a brick shed, perfect for storing tools and mowers. The side hill is perfect for sledding in the winter.
Location
State MD
County Frederick
Zoning R
Rooms
Other Rooms Living Room, Dining Room, Primary Bedroom, Bedroom 2, Kitchen, Den, Foyer, Bedroom 1, Laundry, Utility Room
Basement Outside Entrance, Rear Entrance, Sump Pump, Full, Improved, Walkout Stairs
Main Level Bedrooms 2
Interior
Interior Features Kitchen - Galley, Combination Dining/Living, Dining Area, Window Treatments, Floor Plan - Open, Floor Plan - Traditional
Hot Water Electric
Heating Heat Pump(s)
Cooling Ceiling Fan(s), Central A/C, Heat Pump(s)
Equipment Dishwasher, Disposal, Dryer, ENERGY STAR Dishwasher, Microwave, Refrigerator, Oven/Range - Electric, Water Heater - High-Efficiency, Washer
Fireplace N
Window Features Insulated,Screens
Appliance Dishwasher, Disposal, Dryer, ENERGY STAR Dishwasher, Microwave, Refrigerator, Oven/Range - Electric, Water Heater - High-Efficiency, Washer
Heat Source Electric
Laundry Lower Floor
Exterior
Exterior Feature Deck(s), Patio(s)
Fence Rear
Pool Above Ground, Filtered
Amenities Available Common Grounds
Water Access N
View Trees/Woods
Roof Type Shingle
Street Surface Black Top
Accessibility None
Porch Deck(s), Patio(s)
Road Frontage City/County
Garage N
Building
Lot Description Landscaping, Premium, No Thru Street
Story 2
Foundation Concrete Perimeter
Sewer Public Sewer
Water Public
Architectural Style Split Foyer
Level or Stories 2
Additional Building Above Grade, Below Grade
New Construction N
Schools
Elementary Schools Middletown
Middle Schools Middletown
High Schools Middletown
School District Frederick County Public Schools
Others
Senior Community No
Tax ID 1103137163
Ownership Fee Simple
SqFt Source Assessor
Special Listing Condition Standard
Read Less Info
Want to know what your home might be worth? Contact us for a FREE valuation!

Our team is ready to help you sell your home for the highest possible price ASAP

Bought with Audra Jacob • Century 21 Redwood Realty
GET MORE INFORMATION
Agent | License ID: 0225193218 - VA, 5003479 - MD
+1(703) 298-7037 | jason@jasonandbonnie.com






