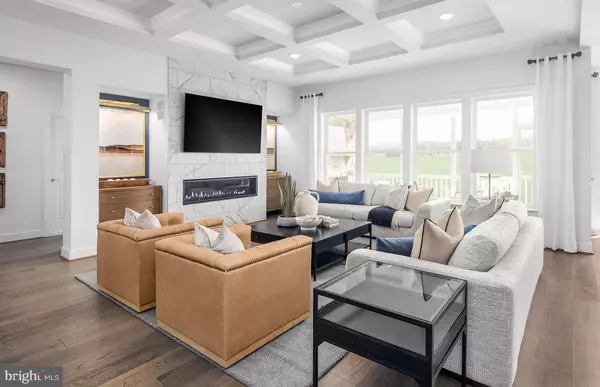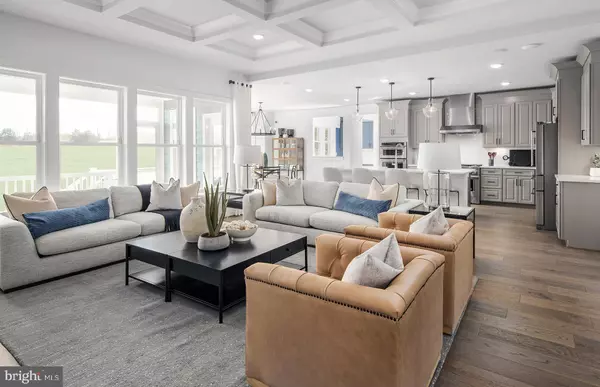$1,643,000
$1,695,990
3.1%For more information regarding the value of a property, please contact us for a free consultation.
6 Beds
8 Baths
6,038 SqFt
SOLD DATE : 06/05/2023
Key Details
Sold Price $1,643,000
Property Type Single Family Home
Sub Type Detached
Listing Status Sold
Purchase Type For Sale
Square Footage 6,038 sqft
Price per Sqft $272
Subdivision None Available
MLS Listing ID VALO2043772
Sold Date 06/05/23
Style Traditional
Bedrooms 6
Full Baths 6
Half Baths 2
HOA Fees $100/mo
HOA Y/N Y
Abv Grd Liv Area 4,606
Originating Board BRIGHT
Year Built 2023
Annual Tax Amount $15,094
Tax Year 2023
Lot Size 0.357 Acres
Acres 0.36
Property Description
"Bull Run Reserve offers the Skyview floorplan on a beautiful .35 acre lot with upgraded landscaping package. This home features a Chef's Kitchen with upgraded stainless steel appliances, soft closure doors and drawers, gorgeous tile backsplash, and Calacatta Laza Quartz countertops. Rear screened porch including fireplace with stone mantle and steps to a spacious flagstone patio. Upgraded front exterior with stone front porch. Finished basement with bedroom, full bath, and wet bar. French doors at basement exit with double wide staircase leading to the rear patio.
Location
State VA
County Loudoun
Rooms
Other Rooms Dining Room, Kitchen, Game Room, Family Room, Basement, Foyer, Laundry, Bonus Room
Basement Interior Access, Heated, Outside Entrance, Rear Entrance, Sump Pump, Walkout Stairs, Windows
Interior
Interior Features Dining Area, Kitchen - Island, Carpet, Floor Plan - Open, Soaking Tub, Walk-in Closet(s), Wet/Dry Bar, Kitchen - Table Space, Recessed Lighting, Tub Shower, Upgraded Countertops, Entry Level Bedroom, Butlers Pantry, Breakfast Area, Ceiling Fan(s), Crown Moldings, Family Room Off Kitchen, Formal/Separate Dining Room, Kitchen - Gourmet, Pantry
Hot Water 60+ Gallon Tank, Natural Gas, Tankless
Heating Central, Programmable Thermostat
Cooling Central A/C, Multi Units, Programmable Thermostat
Flooring Carpet, Ceramic Tile, Hardwood
Fireplaces Number 2
Fireplaces Type Gas/Propane, Mantel(s), Other, Stone
Equipment Dishwasher, Disposal, Microwave, Oven - Wall, Range Hood, Refrigerator, Stainless Steel Appliances, Built-In Microwave, Built-In Range, Commercial Range, Dryer - Electric, Dryer - Front Loading, Freezer, Icemaker, Oven/Range - Gas, Six Burner Stove, Washer - Front Loading, Water Dispenser, Water Heater
Furnishings No
Fireplace Y
Window Features Energy Efficient,Low-E
Appliance Dishwasher, Disposal, Microwave, Oven - Wall, Range Hood, Refrigerator, Stainless Steel Appliances, Built-In Microwave, Built-In Range, Commercial Range, Dryer - Electric, Dryer - Front Loading, Freezer, Icemaker, Oven/Range - Gas, Six Burner Stove, Washer - Front Loading, Water Dispenser, Water Heater
Heat Source Natural Gas
Laundry Dryer In Unit, Washer In Unit, Main Floor, Has Laundry
Exterior
Exterior Feature Porch(es), Screened, Patio(s), Roof
Parking Features Garage - Front Entry, Garage - Side Entry, Garage Door Opener, Inside Access, Other
Garage Spaces 8.0
Utilities Available Electric Available, Natural Gas Available, Cable TV Available, Water Available, Phone Available
Water Access N
Roof Type Asphalt,Metal,Shingle
Street Surface Black Top,Paved
Accessibility Level Entry - Main
Porch Porch(es), Screened, Patio(s), Roof
Attached Garage 3
Total Parking Spaces 8
Garage Y
Building
Story 3
Foundation Concrete Perimeter, Slab
Sewer Public Sewer
Water Public
Architectural Style Traditional
Level or Stories 3
Additional Building Above Grade, Below Grade
Structure Type 9'+ Ceilings,Dry Wall,2 Story Ceilings,Tray Ceilings
New Construction Y
Schools
Elementary Schools Cardinal Ridge
Middle Schools J. Michael Lunsford
High Schools Freedom
School District Loudoun County Public Schools
Others
Pets Allowed Y
HOA Fee Include Common Area Maintenance,Insurance,Reserve Funds,Trash
Senior Community No
Tax ID 131358845000
Ownership Fee Simple
SqFt Source Estimated
Security Features Smoke Detector,Carbon Monoxide Detector(s)
Acceptable Financing Cash, Conventional, FHA, VA
Listing Terms Cash, Conventional, FHA, VA
Financing Cash,Conventional,FHA,VA
Special Listing Condition Standard
Pets Allowed No Pet Restrictions
Read Less Info
Want to know what your home might be worth? Contact us for a FREE valuation!

Our team is ready to help you sell your home for the highest possible price ASAP

Bought with Non Member • Metropolitan Regional Information Systems, Inc.
GET MORE INFORMATION
Agent | License ID: 0225193218 - VA, 5003479 - MD
+1(703) 298-7037 | jason@jasonandbonnie.com






