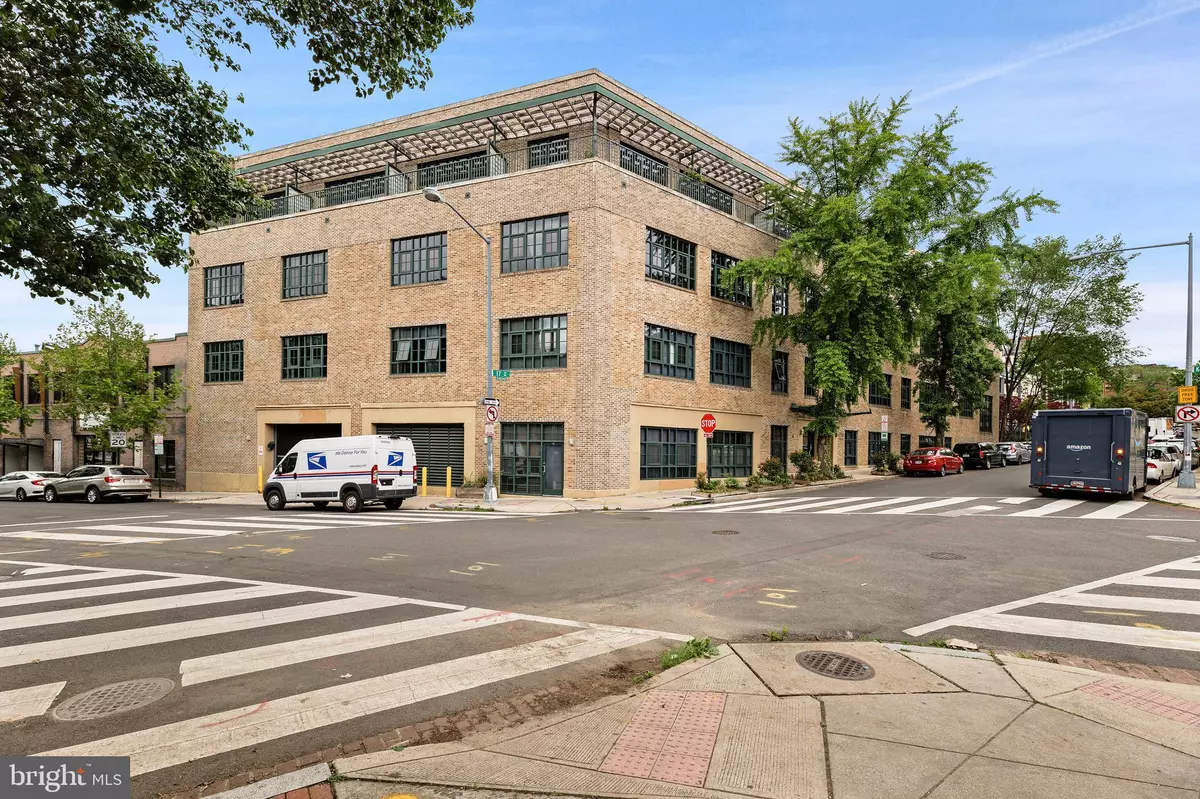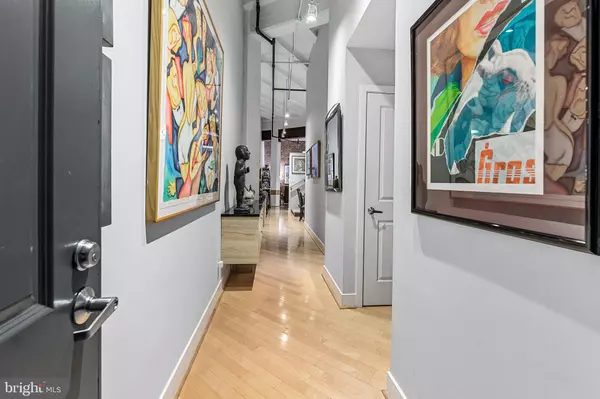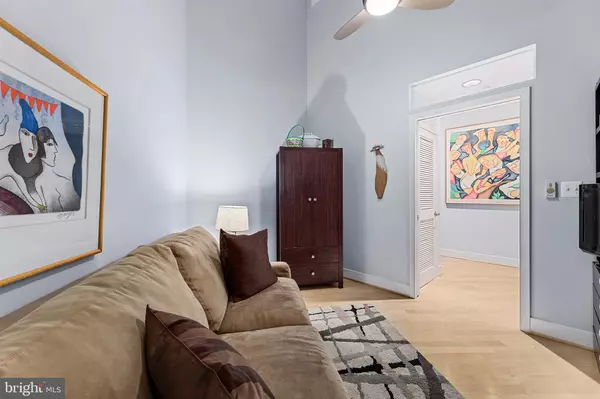$815,000
$849,500
4.1%For more information regarding the value of a property, please contact us for a free consultation.
2 Beds
2 Baths
1,200 SqFt
SOLD DATE : 06/08/2023
Key Details
Sold Price $815,000
Property Type Condo
Sub Type Condo/Co-op
Listing Status Sold
Purchase Type For Sale
Square Footage 1,200 sqft
Price per Sqft $679
Subdivision Adams Morgan
MLS Listing ID DCDC2094616
Sold Date 06/08/23
Style Loft with Bedrooms
Bedrooms 2
Full Baths 2
Condo Fees $767/mo
HOA Y/N N
Abv Grd Liv Area 1,200
Originating Board BRIGHT
Year Built 2005
Annual Tax Amount $4,847
Tax Year 2022
Property Description
OPEN SATURDAY 12N to 3 PM. Welcome to Delancey Lofts, originally built in 1923 by prolific builder Charles H. Tompkins, the building was converted into luxury condominiums in 2005. Unit # 312 is an amazing 2 bedroom with 2 full baths featuring 1,200+ square feet of modern living space with soaring 14' ceilings and great architectural details. As you enter you are greeted by a long gallery with custom floating cabinets, great for featuring some of your best artwork and for extra storage. At the end of the hallway is a designated WFH space. The gourmet kitchen was newly renovated in 2022 and comes with high-end stainless-steel appliances including a combo microwave convection oven. Custom cabinets, subway tile back splash and quartz counter tops offering plenty of preparation space as well as a breakfast island. Loft-style primary bedroom features an ensuite bath and large walk-in closet. Second bed/den offers flexible use. Both bathrooms are nicely finished with a walk-in shower with oversized tile. Full size, in-unit washer and dryer. This unit comes with a garage parking spot (# 7) that has an exclusive EV level 2 car charger already tied into the unit's PEPCO account; and, a large BradylBox lockable storage unit, offering 80 cubic ft of personal storage. The building has an expansive roof top with multiple seating for grilling, dining or just relaxing after a long day. Multiple bike racks in garage and stairwell. Pet friendly and rentals permitted. Seller has a 'Super' home warranty that is transferable. Prime location, across the street from Harris Teeter, steps from Meridian Hill Park, and the many retailers and restaurants of Adams Morgan. Short walk to both Dupont Circle Metro and Columbia Heights Metro.
Location
State DC
County Washington
Zoning RC-3
Rooms
Main Level Bedrooms 2
Interior
Interior Features Built-Ins, Carpet, Ceiling Fan(s), Combination Dining/Living, Exposed Beams, Floor Plan - Open, Kitchen - Island, Wood Floors
Hot Water Electric
Cooling Central A/C
Equipment Built-In Microwave, Dishwasher, Disposal, Dryer, Icemaker, Refrigerator, Stainless Steel Appliances, Stove, Washer
Appliance Built-In Microwave, Dishwasher, Disposal, Dryer, Icemaker, Refrigerator, Stainless Steel Appliances, Stove, Washer
Heat Source Electric
Laundry Dryer In Unit, Washer In Unit
Exterior
Parking Features Garage - Side Entry
Garage Spaces 1.0
Amenities Available Elevator, Reserved/Assigned Parking, Other
Water Access N
Accessibility Elevator
Total Parking Spaces 1
Garage Y
Building
Story 1.5
Unit Features Garden 1 - 4 Floors
Sewer Public Sewer
Water Public
Architectural Style Loft with Bedrooms
Level or Stories 1.5
Additional Building Above Grade, Below Grade
New Construction N
Schools
School District District Of Columbia Public Schools
Others
Pets Allowed Y
HOA Fee Include Common Area Maintenance,Insurance,Management,Parking Fee,Reserve Funds,Sewer,Snow Removal,Trash,Water
Senior Community No
Tax ID 2566//2092
Ownership Condominium
Acceptable Financing Cash, Conventional
Listing Terms Cash, Conventional
Financing Cash,Conventional
Special Listing Condition Standard
Pets Allowed Cats OK, Dogs OK, Number Limit, Size/Weight Restriction
Read Less Info
Want to know what your home might be worth? Contact us for a FREE valuation!

Our team is ready to help you sell your home for the highest possible price ASAP

Bought with Omar A Vidal • Redfin Corp
GET MORE INFORMATION
Agent | License ID: 0225193218 - VA, 5003479 - MD
+1(703) 298-7037 | jason@jasonandbonnie.com






