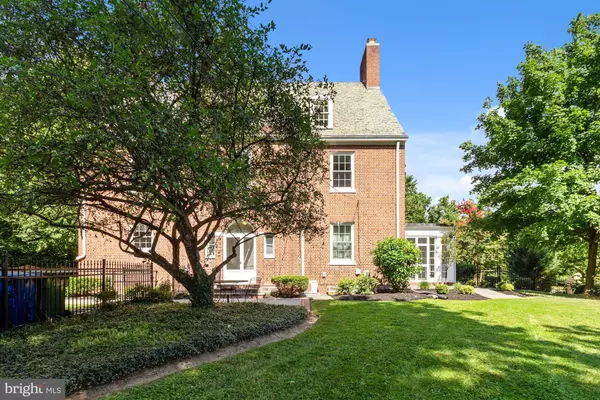$1,050,000
$1,090,000
3.7%For more information regarding the value of a property, please contact us for a free consultation.
7 Beds
4 Baths
4,175 SqFt
SOLD DATE : 06/06/2023
Key Details
Sold Price $1,050,000
Property Type Single Family Home
Sub Type Detached
Listing Status Sold
Purchase Type For Sale
Square Footage 4,175 sqft
Price per Sqft $251
Subdivision Guilford Historic District
MLS Listing ID MDBA2083146
Sold Date 06/06/23
Style Colonial
Bedrooms 7
Full Baths 3
Half Baths 1
HOA Fees $43/ann
HOA Y/N Y
Abv Grd Liv Area 4,175
Originating Board BRIGHT
Year Built 1920
Annual Tax Amount $17,417
Tax Year 2022
Lot Size 0.351 Acres
Acres 0.35
Property Description
Hardwood floors are finished ahead of schedule. Now available for showing as of 5/2/23 - new photos to be posted by 5/3/23.
Stately all-brick Guilford center hall colonial on flat, one-third acre lot. Three upgraded levels of living space, covering over 5000 sf, provide plenty of room to live in and grow without being overwhelming. In this home, old-world charm is complimented by modern upgrades including central air and a house generator and along with many other renovations.
Enter the home through the magnificent Jefferson portico with newly replaced copper-domed roof and fluted columns. Once you enter the beautiful center hall, you will be greeted by an eye-catching hand-crafted period staircase. A large dining room with fireplace awaits to the right and to the left an expansive light-filled living room with another beautiful wood-burning fireplace awaits. Off the living room is an adjoining sunroom leading to a cozy slate patio, tucked away among the landscaped gardens.
Along the back of the house, overlooking the expansive back yard, a large remodeled kitchen with tri-level island, two sinks, upgraded appliances, a butlers pantry and breakfast nook awaits your culinary creations. There is a half-bath and also a mudroom containing the new washer/dryer off the kitchen, with back entrance. A slate walk leads to the large driveway and to the ample 2 car garage. The large flat backyard with another slate patio provides beautiful private outdoor entertaining space.
Upstairs on the second level, there is a primary bedroom with large walk-in closet along with three other large bedrooms and a remodeled full bath. The third level holds another 3 full bedrooms and 2 full bathrooms, again with brand new bath fixtures, hardware and tile. There is also a study/den found on this level.
There is a new boiler with natural gas, all the piping in the basement was replaced when the boiler was installed. Slate roof is maintained and serviced annual and is in excellent condition.
Systems & Exterior Upgrades:
•
Location
State MD
County Baltimore City
Zoning R-1-E
Direction East
Rooms
Other Rooms Living Room, Dining Room, Bedroom 2, Bedroom 3, Bedroom 4, Kitchen, Breakfast Room, Study, Sun/Florida Room, Laundry, Other
Basement Other
Interior
Interior Features Dining Area, Window Treatments, Wood Floors, Floor Plan - Open
Hot Water Natural Gas
Heating Radiator
Cooling Central A/C, Ductless/Mini-Split, Whole House Supply Ventilation, Programmable Thermostat
Flooring Hardwood, Ceramic Tile, Carpet, Terrazzo
Fireplaces Number 3
Fireplaces Type Mantel(s), Wood, Brick
Equipment Dishwasher, Disposal, Dryer, Oven/Range - Gas, Washer
Furnishings No
Fireplace Y
Window Features Screens,Double Hung,Energy Efficient,ENERGY STAR Qualified,Insulated,Replacement,Storm,Wood Frame
Appliance Dishwasher, Disposal, Dryer, Oven/Range - Gas, Washer
Heat Source Natural Gas
Laundry Dryer In Unit, Main Floor, Washer In Unit
Exterior
Exterior Feature Patio(s), Porch(es)
Parking Features Garage Door Opener
Garage Spaces 8.0
Fence Rear
Utilities Available Water Available, Sewer Available, Natural Gas Available, Electric Available, Cable TV
Amenities Available Common Grounds, Other
Water Access N
View Garden/Lawn, Trees/Woods
Roof Type Slate
Accessibility 32\"+ wide Doors, Kitchen Mod
Porch Patio(s), Porch(es)
Road Frontage City/County
Total Parking Spaces 8
Garage Y
Building
Lot Description Backs to Trees, Trees/Wooded, Cleared, Front Yard, Landscaping, Private, Rear Yard, Level, SideYard(s)
Story 3
Foundation Stone, Slab
Sewer Public Sewer
Water Public
Architectural Style Colonial
Level or Stories 3
Additional Building Above Grade, Below Grade
Structure Type Plaster Walls,9'+ Ceilings
New Construction N
Schools
School District Baltimore City Public Schools
Others
Pets Allowed Y
HOA Fee Include Common Area Maintenance,Other
Senior Community No
Tax ID 0312013719 016
Ownership Fee Simple
SqFt Source Assessor
Security Features Electric Alarm
Acceptable Financing Cash, Conventional, Private, VA
Horse Property N
Listing Terms Cash, Conventional, Private, VA
Financing Cash,Conventional,Private,VA
Special Listing Condition Standard
Pets Allowed No Pet Restrictions
Read Less Info
Want to know what your home might be worth? Contact us for a FREE valuation!

Our team is ready to help you sell your home for the highest possible price ASAP

Bought with Gary W Martin • Coldwell Banker Realty

"My job is to find and attract mastery-based agents to the office, protect the culture, and make sure everyone is happy! "
GET MORE INFORMATION






