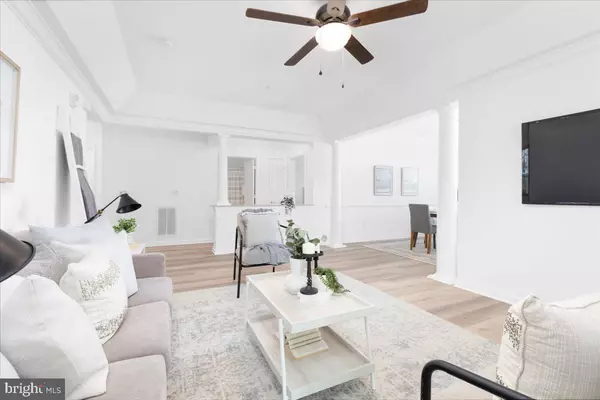$380,000
$380,000
For more information regarding the value of a property, please contact us for a free consultation.
2 Beds
2 Baths
1,832 SqFt
SOLD DATE : 06/07/2023
Key Details
Sold Price $380,000
Property Type Condo
Sub Type Condo/Co-op
Listing Status Sold
Purchase Type For Sale
Square Footage 1,832 sqft
Price per Sqft $207
Subdivision Cedar Ridge
MLS Listing ID MDAA2058320
Sold Date 06/07/23
Style Colonial
Bedrooms 2
Full Baths 2
Condo Fees $399/mo
HOA Fees $19
HOA Y/N Y
Abv Grd Liv Area 1,832
Originating Board BRIGHT
Year Built 2005
Annual Tax Amount $3,272
Tax Year 2022
Property Description
Welcome to this beautifully updated 2 bedroom, 2 bath corner unit located in a highly sought-after 55 + community of Cedar Ridge (Piney Orchard). This stunning condo is flooded with natural light throughout and boasts a spacious and open floor plan perfect for entertaining guests or enjoying a quiet night in. This unit has been recently updated with fresh paint, new luxury vinyl floors, and plush carpeting, making it move-in ready for its new owners. The large kitchen features new appliances and plenty of counter space, perfect for cooking up your favorite meals. Both bedrooms are spacious and offer ample closet space, providing plenty of storage options for all your belongings. Don’t forget about the garage that allows you access from inside the building. This community offers an abundance of amenities, including a clubhouse, fitness center, and swimming pool, just to name a few. Cedar Ridge is a 55+ subdivision in Piney Orchard allowing residents access to the Piney Orchard amenities. This subdivision is conveniently located across the street from the grocery store, salon, dry cleaners, dentist office, and restaurants. You'll love the convenience of having everything you need right at your fingertips. Whether you're looking for an active lifestyle or a peaceful retreat, this community has something for everyone. Contact us today to schedule your private showing!
Location
State MD
County Anne Arundel
Zoning RESIDENTIAL
Rooms
Main Level Bedrooms 2
Interior
Interior Features Carpet, Ceiling Fan(s), Dining Area, Elevator, Formal/Separate Dining Room, Kitchen - Eat-In, Pantry, Stall Shower, Tub Shower, Walk-in Closet(s)
Hot Water Natural Gas
Heating Forced Air
Cooling Ceiling Fan(s), Central A/C
Flooring Carpet, Luxury Vinyl Plank
Equipment Built-In Microwave, Dishwasher, Disposal, Dryer, Exhaust Fan, Refrigerator, Stainless Steel Appliances, Stove, Washer, Water Heater
Appliance Built-In Microwave, Dishwasher, Disposal, Dryer, Exhaust Fan, Refrigerator, Stainless Steel Appliances, Stove, Washer, Water Heater
Heat Source Natural Gas
Exterior
Parking Features Garage - Side Entry, Inside Access
Garage Spaces 2.0
Amenities Available Club House, Community Center, Elevator, Exercise Room, Gated Community, Party Room, Pool - Indoor, Pool - Outdoor, Racquet Ball, Tennis Courts, Tot Lots/Playground
Water Access N
Accessibility Elevator
Attached Garage 1
Total Parking Spaces 2
Garage Y
Building
Story 1
Unit Features Garden 1 - 4 Floors
Sewer Public Sewer
Water Public
Architectural Style Colonial
Level or Stories 1
Additional Building Above Grade, Below Grade
New Construction N
Schools
School District Anne Arundel County Public Schools
Others
Pets Allowed Y
HOA Fee Include Pool(s),Snow Removal,Trash
Senior Community Yes
Age Restriction 55
Tax ID 020457190218238
Ownership Condominium
Special Listing Condition Standard
Pets Allowed Size/Weight Restriction
Read Less Info
Want to know what your home might be worth? Contact us for a FREE valuation!

Our team is ready to help you sell your home for the highest possible price ASAP

Bought with Timothy J. Alves • Next Step Realty

"My job is to find and attract mastery-based agents to the office, protect the culture, and make sure everyone is happy! "
GET MORE INFORMATION






