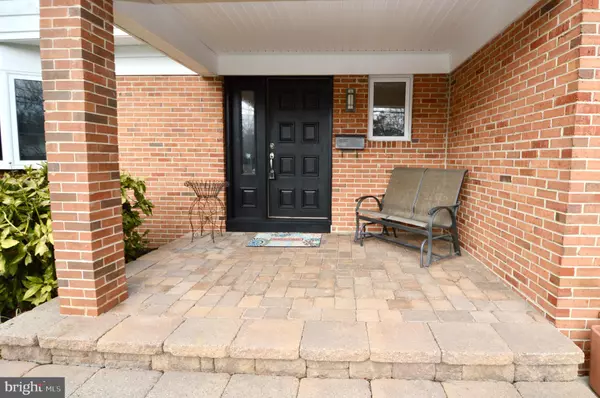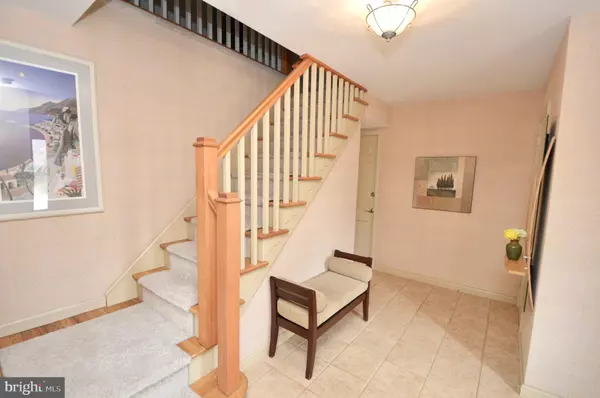$535,000
$500,000
7.0%For more information regarding the value of a property, please contact us for a free consultation.
4 Beds
3 Baths
2,688 SqFt
SOLD DATE : 06/06/2023
Key Details
Sold Price $535,000
Property Type Single Family Home
Sub Type Detached
Listing Status Sold
Purchase Type For Sale
Square Footage 2,688 sqft
Price per Sqft $199
Subdivision Woodcrest
MLS Listing ID NJCD2043374
Sold Date 06/06/23
Style Colonial
Bedrooms 4
Full Baths 2
Half Baths 1
HOA Y/N N
Abv Grd Liv Area 2,688
Originating Board BRIGHT
Year Built 1967
Annual Tax Amount $11,799
Tax Year 2022
Lot Size 0.358 Acres
Acres 0.36
Lot Dimensions 100.00 x 156.00
Property Description
This is a 4 bedroom, 3 bathroom home located in the heart of the Woodcrest neighborhood, walking distance to a great elementary school, swim club and playgrounds. With great curb appeal, this home features a paver walkway and front porch overlooking a well-manicured front yard. Inside, there is a foyer entry and half bathroom off the foyer. The large kitchen, featuring an addition to the home, is the focal point of the first level with a large island, pendant lighting, great cabinet space, upgraded pantry cabinet, crown molding, granite countertops, stainless steel appliances and tile backsplash with custom tile design over the stove. The kitchen also has beautiful hardwood flooring and a large window over the sink, which allows for great natural lighting. The family room features a gas fireplace and recessed lighting, which continues into the kitchen as well. The first level also includes a nice sitting area with window seat, custom built-ins and crown molding and a large bonus room currently being used as an office with a sliding door leading to the backyard. Upstairs, there is hardwood flooring under all of the carpeting. The primary bedroom is just perfect with an updated en-suite bathroom, crown molding and an extra large walk-in closet with built-ins for great storage and organization. This level also includes three additional large bedrooms, an updated full bathroom off the hallway, ceiling fans in two of the bedrooms, new flooring in one bedroom, and the always convenient second floor laundry room! The backyard is large and fenced-in, the perfect spot to host gatherings in the spring and summer. It also includes a beautiful paver patio and retaining wall. This home is move-in ready! It is conveniently located to the Patco and 295, great for commuters with easy access to both the city and the shore. Schedule your private showing today!
Location
State NJ
County Camden
Area Cherry Hill Twp (20409)
Zoning RES
Rooms
Basement Fully Finished
Interior
Interior Features Built-Ins, Ceiling Fan(s), Crown Moldings, Family Room Off Kitchen, Kitchen - Eat-In, Kitchen - Island, Primary Bath(s), Pantry, Recessed Lighting, Walk-in Closet(s)
Hot Water Natural Gas
Heating Forced Air
Cooling Central A/C
Fireplaces Number 1
Fireplace Y
Heat Source Natural Gas
Exterior
Exterior Feature Porch(es), Patio(s)
Parking Features Inside Access
Garage Spaces 2.0
Fence Fully
Water Access N
Accessibility None
Porch Porch(es), Patio(s)
Attached Garage 2
Total Parking Spaces 2
Garage Y
Building
Lot Description Front Yard, Rear Yard
Story 2
Foundation Block
Sewer Public Sewer
Water Public
Architectural Style Colonial
Level or Stories 2
Additional Building Above Grade, Below Grade
New Construction N
Schools
School District Cherry Hill Township Public Schools
Others
Senior Community No
Tax ID 09-00528 24-00008
Ownership Fee Simple
SqFt Source Assessor
Special Listing Condition Standard
Read Less Info
Want to know what your home might be worth? Contact us for a FREE valuation!

Our team is ready to help you sell your home for the highest possible price ASAP

Bought with Suzanne M Simons • Real Broker, LLC
GET MORE INFORMATION
Agent | License ID: 0225193218 - VA, 5003479 - MD
+1(703) 298-7037 | jason@jasonandbonnie.com






