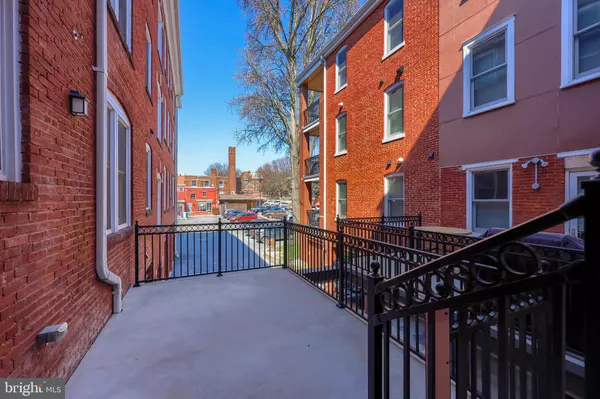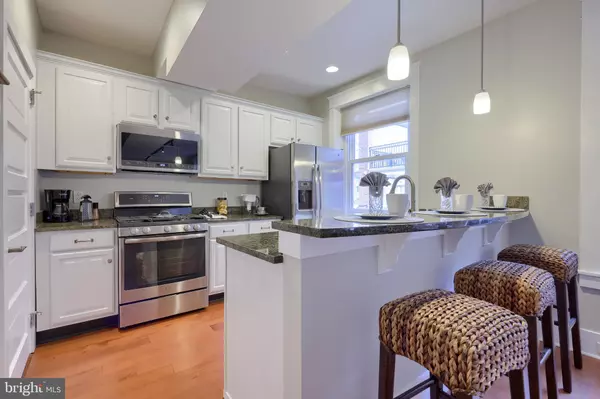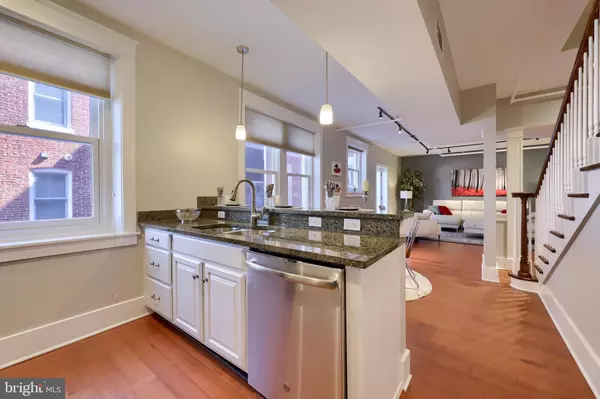$358,900
$364,900
1.6%For more information regarding the value of a property, please contact us for a free consultation.
2 Beds
2 Baths
1,533 SqFt
SOLD DATE : 06/06/2023
Key Details
Sold Price $358,900
Property Type Single Family Home
Sub Type Unit/Flat/Apartment
Listing Status Sold
Purchase Type For Sale
Square Footage 1,533 sqft
Price per Sqft $234
Subdivision Downtown Lancaster
MLS Listing ID PALA2025936
Sold Date 06/06/23
Style Contemporary,Unit/Flat
Bedrooms 2
Full Baths 1
Half Baths 1
HOA Fees $487/mo
HOA Y/N Y
Abv Grd Liv Area 1,533
Originating Board BRIGHT
Year Built 1850
Annual Tax Amount $5,125
Tax Year 2023
Property Description
Don't miss out on this fantastic condo recently reduced in price, plus the Seller is offering the Buyer a two-year home warranty and a $4,000 incentive at closing with an acceptable offer. It's your chance to own a piece of history with the convenience of modern design and amenities at the Historic East Side Suites off E Grant St and just a few blocks from Central Market in the heart of Downtown Lancaster. A unique oasis, the suites feature quiet, elevated decks and private parking off E Grant St. Amenities include all new stainless-steel appliances with gas ranges, granite countertops, ceramic tiled baths, new in-unit full size washers and dryers, and hardwood floors. Unit 203 features two levels, two bedrooms, one and a half baths, and over 1,500 square feet of living space. Highlighting the main level is an eye-catching living room with access to the spacious deck ideal for relaxing or entertaining. Enjoy a fully equipped kitchen with breakfast bar and dining area. The second floor includes an owner's bedroom with two walk-in closets, and access to the Jack and Jill bath. Included with Unit 203 is a carport with private access off E Grant St. These completely rebuilt and modernized units are within walking distance of local shops, dining, and entertainment such as Tellus 360, Fulton Theater, and much more! Schedule your tour today!
Location
State PA
County Lancaster
Area Lancaster City (10533)
Zoning RESIDENTIAL
Rooms
Other Rooms Living Room, Bedroom 2, Kitchen, Bedroom 1, Full Bath, Half Bath
Interior
Interior Features Built-Ins, Family Room Off Kitchen, Floor Plan - Open, Intercom, Recessed Lighting, Tub Shower, Upgraded Countertops, Walk-in Closet(s), Wood Floors, Other
Hot Water Other
Heating Other
Cooling Central A/C
Flooring Hardwood, Ceramic Tile
Equipment Built-In Microwave, Dishwasher, Disposal, Oven/Range - Gas, Refrigerator, Stainless Steel Appliances
Fireplace N
Appliance Built-In Microwave, Dishwasher, Disposal, Oven/Range - Gas, Refrigerator, Stainless Steel Appliances
Heat Source Other
Laundry Dryer In Unit, Washer In Unit
Exterior
Exterior Feature Deck(s)
Garage Spaces 1.0
Amenities Available Elevator, Extra Storage, Reserved/Assigned Parking
Water Access N
View City
Roof Type Rubber
Accessibility Other, Elevator
Porch Deck(s)
Total Parking Spaces 1
Garage N
Building
Story 3
Unit Features Garden 1 - 4 Floors
Sewer Public Sewer
Water Public
Architectural Style Contemporary, Unit/Flat
Level or Stories 3
Additional Building Above Grade
New Construction N
Schools
School District School District Of Lancaster
Others
Pets Allowed Y
HOA Fee Include Insurance,Sewer,Snow Removal,Trash,Water,Other
Senior Community No
Tax ID 332-38925-1-0203
Ownership Condominium
Security Features Carbon Monoxide Detector(s),Intercom,Smoke Detector,Sprinkler System - Indoor,Exterior Cameras
Acceptable Financing Cash, Conventional
Listing Terms Cash, Conventional
Financing Cash,Conventional
Special Listing Condition Standard
Pets Allowed Size/Weight Restriction
Read Less Info
Want to know what your home might be worth? Contact us for a FREE valuation!

Our team is ready to help you sell your home for the highest possible price ASAP

Bought with Allison Deutsch • Berkshire Hathaway HomeServices Homesale Realty
GET MORE INFORMATION
Agent | License ID: 0225193218 - VA, 5003479 - MD
+1(703) 298-7037 | jason@jasonandbonnie.com






