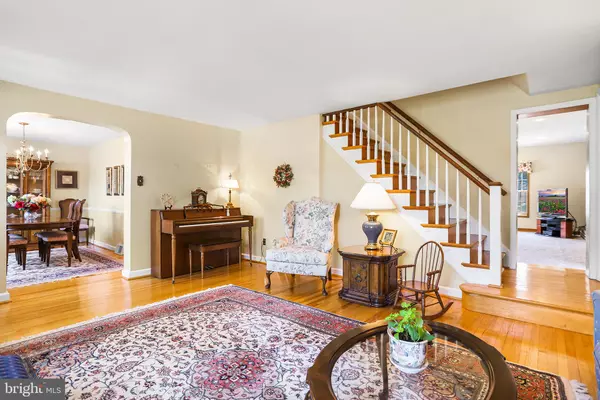$480,715
$439,900
9.3%For more information regarding the value of a property, please contact us for a free consultation.
3 Beds
3 Baths
2,218 SqFt
SOLD DATE : 05/31/2023
Key Details
Sold Price $480,715
Property Type Single Family Home
Sub Type Detached
Listing Status Sold
Purchase Type For Sale
Square Footage 2,218 sqft
Price per Sqft $216
Subdivision Colonial Park
MLS Listing ID PADE2044932
Sold Date 05/31/23
Style Colonial
Bedrooms 3
Full Baths 2
Half Baths 1
HOA Y/N N
Abv Grd Liv Area 1,964
Originating Board BRIGHT
Year Built 1953
Annual Tax Amount $7,783
Tax Year 2023
Lot Size 8,712 Sqft
Acres 0.2
Lot Dimensions 65.00 x 131.00
Property Description
Meticulously cared for, this beautiful two-story Colonial home in Springfield has 3 BD, 2 ½ BA, a 1 car garage and standout curb appeal from the moment you drive up. Gorgeous original hardwood floors greet you upon entry through the front door and stretch throughout most of the first level. The home flows seamlessly from room to room and offers tons of space to stretch out, entertain or simply find a nook to yourself. The large living room and dining room sit at the front of the house, yet connect through on both ends to the large eat in kitchen and huge great room addition, creating the perfect atmosphere to entertain. The kitchen offers tons of counter space and storage in beautiful real wood cabinets, including a pantry closet. Access to the great room, basement and rear yard/driveway are found here as well. The great room is stunning, from the custom built in wall of shelves surrounding a brick fireplace, to the picture window that brings the outdoors in as you observe the park-like serene backyard. Plush wall to wall carpet, recessed lighting, ceiling fan, full bath with shower stall and storage closet complete this space. Upstairs are three large bedrooms all drenched in natural light with hardwood floors (one has wall to wall carpeted over it at the moment) and spacious closets. An updated full bathroom with tile floors and tub surround, and linen closet are also found here and a floored attic space perfect for storage completes this level. A partially finished daylight basement offers more additional living space, half bath and great storage space with a laundry area. The backyard outdoor oasis is bordered by carefully cultivated plantings beside a separate patio area. Other upgrades include a newer dimensional shingle roof, oversized seamless gutters & downspouts, 200 amp elec service, replacement windows, newer HVAC, water heater and more... Located in the Springfield School district, close to Baltimore Pike shops and restaurants, Springfield Public Library and less than two miles from SEPTA 101 trolley line or Wawa/Media regional rail.
Location
State PA
County Delaware
Area Springfield Twp (10442)
Zoning RESID
Rooms
Other Rooms Living Room, Dining Room, Primary Bedroom, Bedroom 2, Kitchen, Family Room, Bedroom 1, Laundry, Other
Basement Full
Interior
Interior Features Butlers Pantry, Ceiling Fan(s), Dining Area, Family Room Off Kitchen
Hot Water Natural Gas
Cooling Central A/C
Flooring Wood, Carpet, Ceramic Tile
Fireplaces Number 1
Fireplaces Type Brick, Heatilator
Equipment Dishwasher, Disposal
Fireplace Y
Window Features Replacement
Appliance Dishwasher, Disposal
Heat Source Natural Gas
Laundry Basement
Exterior
Exterior Feature Patio(s)
Parking Features Garage - Front Entry
Garage Spaces 1.0
Utilities Available Cable TV
Water Access N
Roof Type Pitched,Shingle
Accessibility None
Porch Patio(s)
Total Parking Spaces 1
Garage Y
Building
Lot Description Level, Front Yard, Rear Yard, SideYard(s)
Story 2
Foundation Block
Sewer Public Sewer
Water Public
Architectural Style Colonial
Level or Stories 2
Additional Building Above Grade, Below Grade
New Construction N
Schools
Elementary Schools Scenic Hills
Middle Schools Richardson
High Schools Springfield
School District Springfield
Others
Senior Community No
Tax ID 42-00-02796-00
Ownership Fee Simple
SqFt Source Assessor
Special Listing Condition Standard
Read Less Info
Want to know what your home might be worth? Contact us for a FREE valuation!

Our team is ready to help you sell your home for the highest possible price ASAP

Bought with Maria A McAnulty • Century 21 The Real Estate Store
GET MORE INFORMATION
Agent | License ID: 0225193218 - VA, 5003479 - MD
+1(703) 298-7037 | jason@jasonandbonnie.com






