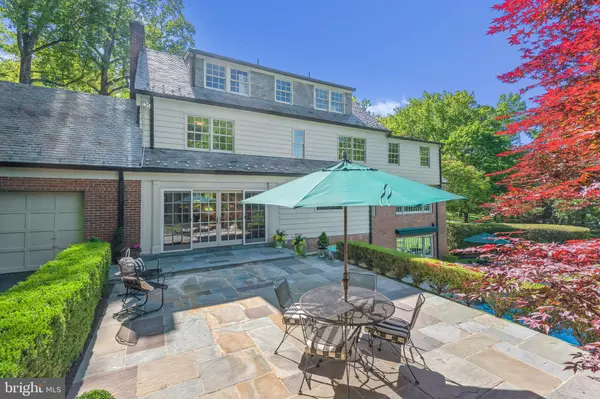$2,250,000
$2,475,000
9.1%For more information regarding the value of a property, please contact us for a free consultation.
6 Beds
6 Baths
5,395 SqFt
SOLD DATE : 06/05/2023
Key Details
Sold Price $2,250,000
Property Type Single Family Home
Sub Type Detached
Listing Status Sold
Purchase Type For Sale
Square Footage 5,395 sqft
Price per Sqft $417
Subdivision Great Falls Estates
MLS Listing ID MDMC2087508
Sold Date 06/05/23
Style Colonial
Bedrooms 6
Full Baths 5
Half Baths 1
HOA Y/N N
Abv Grd Liv Area 3,985
Originating Board BRIGHT
Year Built 1967
Annual Tax Amount $17,724
Tax Year 2022
Lot Size 2.550 Acres
Acres 2.55
Property Description
Deadline for offers is 5pm Monday May 22. Located in the prestigious Potomac Falls community, this stunning property at 1 Stanmore Court offers an unparalleled living experience. Spread across four sunny, finished levels, this impeccably designed home was sited to take full advantage of the magnificent two plus acre lot and it boasts thoughtful details throughout. The main level boasts an elegant living room and a formal dining area - perfect for hosting lavish dinner parties. The kitchen which overlooks the back yard has ample counter and storage space. The adjoining family room is the perfect place to unwind with loved ones, featuring a cozy fireplace, built-in bookshelves and large windows that let in natural light. A back staircase leads to the lower level. The first upper level is home to the primary bedroom suite, complete with full bath, dressing area and numerous closets. Three additional spacious bedrooms and two full hall baths offer comfortable living for family and guests. Leading from one of the bedrooms is a special room for kids sleep overs or quiet reading time.
The second upper level has two bedrooms and a full bath. Note the hidden doors connecting the two bedrooms The walk-out lower level is an entertainer's delight, with a large recreation room which boasts many windows on two sides, coffered ceiling, custom mill work, built-in bookshelves, wood burning fireplace and beverage center. Additionally on this level is a laundry room with multiple storage closets and a room which would serve as a perfect gym or home office.
The sweeping backyard is an oasis of tranquility, with a sparkling pool, lush landscaping, and two patio areas perfect for al fresco dining.
This home is further enhanced with a circular driveway and a two-car garage. Located in a quiet cul-de-sac, this property offers the perfect blend of privacy and convenience. With easy access to major commuter routes, shopping, dining, and entertainment options, this is the perfect place to call home. Don't miss this opportunity to own one of the most exquisite properties in Potomac!
Location
State MD
County Montgomery
Zoning RE2
Rooms
Other Rooms Exercise Room, Laundry, Mud Room, Recreation Room, Full Bath
Basement Daylight, Full
Interior
Hot Water Oil
Heating Central
Cooling Central A/C
Fireplaces Number 3
Fireplace Y
Heat Source Oil
Laundry Lower Floor
Exterior
Parking Features Garage - Rear Entry
Garage Spaces 2.0
Pool Heated, In Ground
Water Access N
Accessibility None
Attached Garage 2
Total Parking Spaces 2
Garage Y
Building
Story 4
Foundation Slab
Sewer Private Septic Tank
Water Public
Architectural Style Colonial
Level or Stories 4
Additional Building Above Grade, Below Grade
New Construction N
Schools
Elementary Schools Potomac
Middle Schools Herbert Hoover
High Schools Winston Churchill
School District Montgomery County Public Schools
Others
Pets Allowed Y
Senior Community No
Tax ID 161000879618
Ownership Fee Simple
SqFt Source Assessor
Horse Property N
Special Listing Condition Standard
Pets Allowed Dogs OK, Cats OK
Read Less Info
Want to know what your home might be worth? Contact us for a FREE valuation!

Our team is ready to help you sell your home for the highest possible price ASAP

Bought with Stacey A Sauter • Long & Foster Real Estate, Inc.
GET MORE INFORMATION
Agent | License ID: 0225193218 - VA, 5003479 - MD
+1(703) 298-7037 | jason@jasonandbonnie.com






