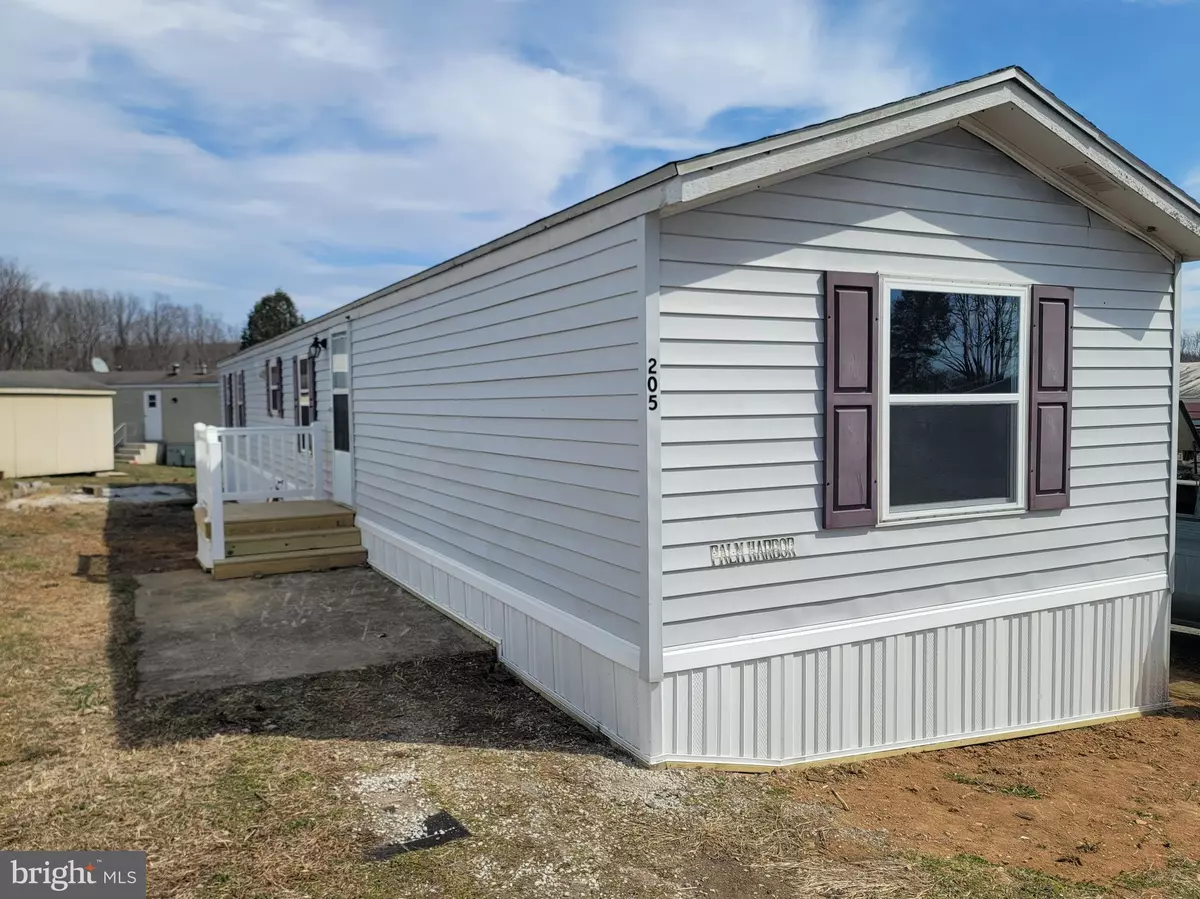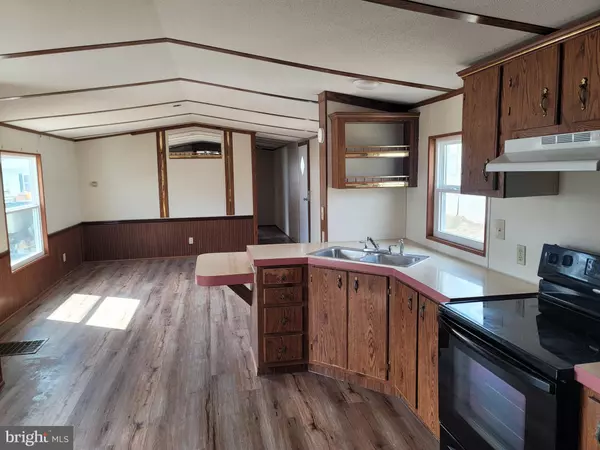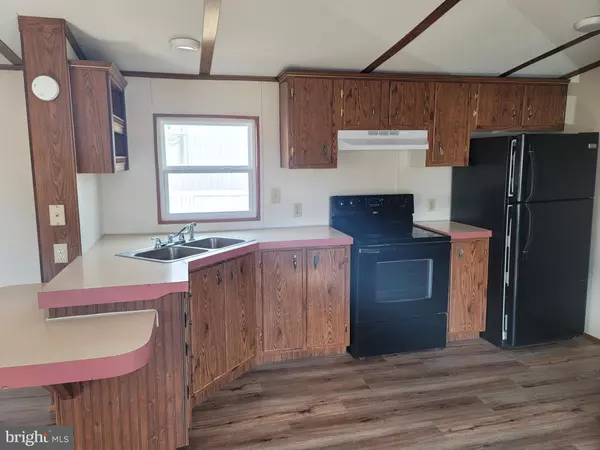$55,000
$60,000
8.3%For more information regarding the value of a property, please contact us for a free consultation.
3 Beds
2 Baths
880 SqFt
SOLD DATE : 05/29/2023
Key Details
Sold Price $55,000
Property Type Manufactured Home
Sub Type Manufactured
Listing Status Sold
Purchase Type For Sale
Square Footage 880 sqft
Price per Sqft $62
Subdivision Hide-Away Mhp
MLS Listing ID PACT2042200
Sold Date 05/29/23
Style Ranch/Rambler
Bedrooms 3
Full Baths 2
HOA Y/N N
Abv Grd Liv Area 880
Originating Board BRIGHT
Year Built 1988
Tax Year 2023
Property Description
Welcome to this charming 1988 Holly Park mobile home, nestled in the serene Hide-away Mobile Home Park in Honey Brook, PA. This beautifully updated home perfectly blends comfort and style, offering a relaxed yet polished atmosphere for its new owners.
As you step inside, you'll be greeted by the inviting open-concept layout, seamlessly connecting the kitchen and living areas. The newly installed laminate flooring in these spaces not only adds a touch of modern elegance but also ensures easy maintenance for years to come. Natural light pours in through the large windows, creating a warm and welcoming ambiance, while the dedicated dining area alongside one of the windows provides the perfect spot to enjoy meals with friends and family.
Retreat to one of the two cozy bedrooms, both boasting fresh, plush carpeting for that extra sense of comfort. You'll appreciate the attention to detail and quality in the two fully renovated bathrooms, which showcase stylish new fixtures, sinks, toilets, and tubs with shower surrounds.
Efficiency meets functionality in the dedicated laundry area, making household chores a breeze. Meanwhile, the abundance of storage throughout the home ensures you'll have plenty of space to keep your belongings neatly tucked away.
Don't miss your opportunity to call this delightful mobile home your own! With its tasteful updates, comfortable living spaces, and prime location in the tranquil Hide-away Mobile Home Park, this 1988 Holly Park gem is ready and waiting for you to make lasting memories.
Location
State PA
County Chester
Area West Caln Twp (10328)
Zoning MOBILE HOME PARK
Rooms
Main Level Bedrooms 3
Interior
Interior Features Carpet, Ceiling Fan(s), Combination Kitchen/Living, Entry Level Bedroom, Floor Plan - Open, Kitchen - Eat-In, Primary Bath(s), Tub Shower
Hot Water Electric
Heating Hot Water
Cooling None
Heat Source Electric
Exterior
Garage Spaces 2.0
Water Access N
Accessibility 2+ Access Exits
Total Parking Spaces 2
Garage N
Building
Story 1
Sewer Private Sewer
Water Well
Architectural Style Ranch/Rambler
Level or Stories 1
Additional Building Above Grade
New Construction N
Schools
High Schools Coatesville Area Senior
School District Coatesville Area
Others
Senior Community No
Tax ID NO TAX RECORD
Ownership Ground Rent
SqFt Source Estimated
Acceptable Financing Conventional, Cash
Listing Terms Conventional, Cash
Financing Conventional,Cash
Special Listing Condition Standard
Read Less Info
Want to know what your home might be worth? Contact us for a FREE valuation!

Our team is ready to help you sell your home for the highest possible price ASAP

Bought with Angel Englerth • Keller Williams Real Estate -Exton
GET MORE INFORMATION
Agent | License ID: 0225193218 - VA, 5003479 - MD
+1(703) 298-7037 | jason@jasonandbonnie.com






