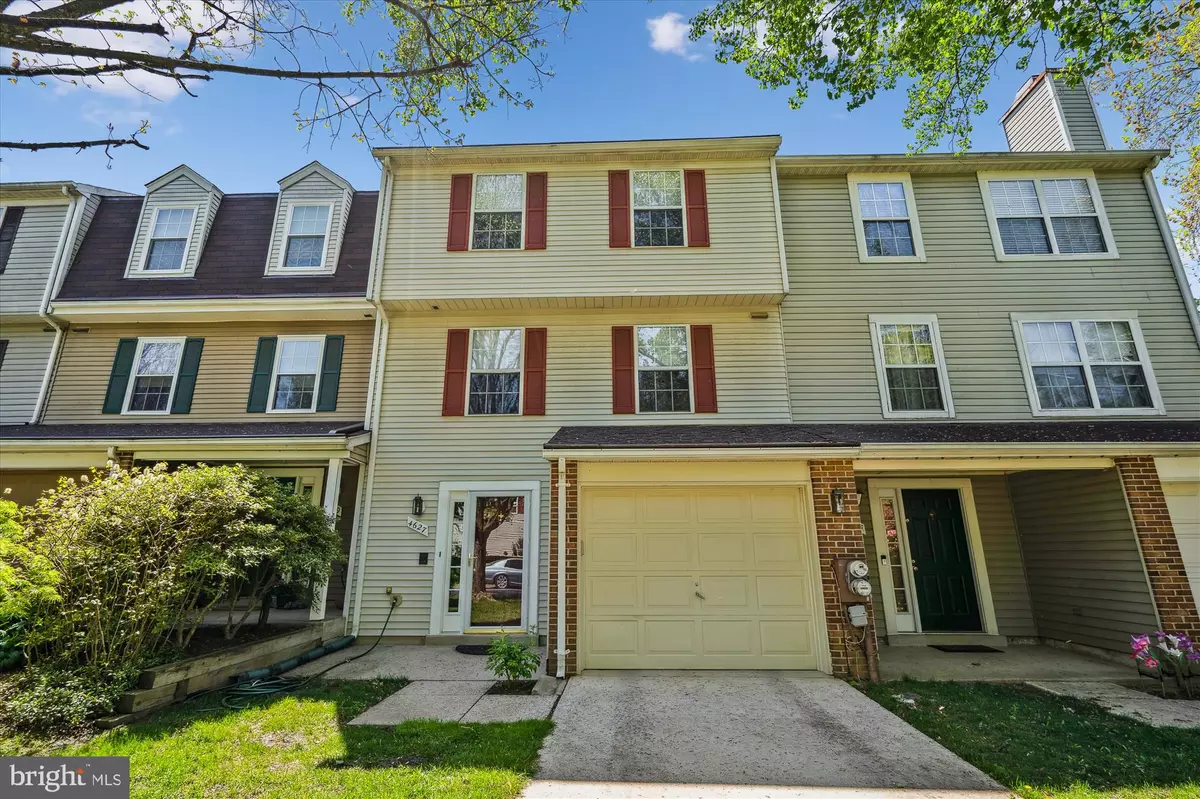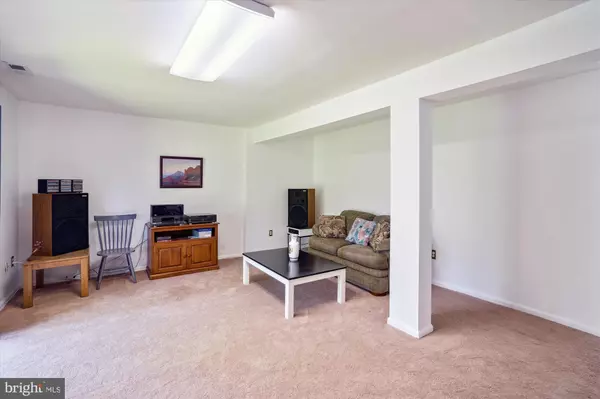$458,000
$450,000
1.8%For more information regarding the value of a property, please contact us for a free consultation.
3 Beds
4 Baths
2,050 SqFt
SOLD DATE : 06/02/2023
Key Details
Sold Price $458,000
Property Type Condo
Sub Type Condo/Co-op
Listing Status Sold
Purchase Type For Sale
Square Footage 2,050 sqft
Price per Sqft $223
Subdivision Dorsey Hall
MLS Listing ID MDHW2027480
Sold Date 06/02/23
Style Colonial
Bedrooms 3
Full Baths 2
Half Baths 2
Condo Fees $153/mo
HOA Fees $43/ann
HOA Y/N Y
Abv Grd Liv Area 2,050
Originating Board BRIGHT
Year Built 1987
Annual Tax Amount $5,388
Tax Year 2022
Lot Size 2,050 Sqft
Acres 0.05
Property Description
DON'T MISS OUT ON THIS IMMACULATE 3 STORY TOWNHOUSE WITH 3 BEDROOMS, 2 FULL AND 2 HALF BATHS PLUS A 1 CAR GARAGE LOCATED IN DORSEY HALL. THIS HOME HAS A NEW ARCHITECTURAL SHINGLED ROOF THAT WAS INSTALLED MARCH 2023, LUXURY VINYL FLOORING IN FOYER AND BATHROOM, GRANITE COUNTERTOP IN KITCHEN, CERAMIC TILE FLOOR IN KITCHEN & HALF BATH AND HARDWOOD FLOORS IN LIVING ROOM & DINING ROOM. ENJOY THE WOOD BURNING FIREPLACE ON THOSE COOL EVENINGS AND GRILLING OUT ON THE DECK IN THE WARMER WEATHER.
Location
State MD
County Howard
Zoning RSC
Rooms
Other Rooms Living Room, Dining Room, Bedroom 2, Kitchen, Family Room, Foyer, Bedroom 1, Other, Utility Room, Bathroom 1, Bathroom 2, Bathroom 3
Interior
Interior Features Carpet, Kitchen - Eat-In, Kitchen - Table Space, Pantry, Upgraded Countertops, Window Treatments, Wood Floors
Hot Water Electric
Heating Heat Pump(s)
Cooling Central A/C, Heat Pump(s)
Flooring Carpet, Ceramic Tile, Hardwood, Luxury Vinyl Tile
Fireplaces Number 1
Equipment Built-In Microwave, Dishwasher, Disposal, Dryer - Electric, Exhaust Fan, Microwave, Refrigerator, Stainless Steel Appliances, Stove, Washer, Water Heater
Window Features Double Pane,Screens
Appliance Built-In Microwave, Dishwasher, Disposal, Dryer - Electric, Exhaust Fan, Microwave, Refrigerator, Stainless Steel Appliances, Stove, Washer, Water Heater
Heat Source Electric
Exterior
Parking Features Garage - Front Entry, Additional Storage Area, Inside Access
Garage Spaces 1.0
Water Access N
View Trees/Woods, Street
Roof Type Architectural Shingle
Accessibility None
Attached Garage 1
Total Parking Spaces 1
Garage Y
Building
Story 3
Foundation Slab
Sewer Public Sewer
Water Public
Architectural Style Colonial
Level or Stories 3
Additional Building Above Grade, Below Grade
New Construction N
Schools
Elementary Schools Northfield
Middle Schools Dunloggin
High Schools Wilde Lake
School District Howard County Public School System
Others
Pets Allowed N
Senior Community No
Tax ID 1402309084
Ownership Fee Simple
SqFt Source Estimated
Security Features Smoke Detector
Special Listing Condition Standard
Read Less Info
Want to know what your home might be worth? Contact us for a FREE valuation!

Our team is ready to help you sell your home for the highest possible price ASAP

Bought with Bin Tan • Unlimited Realty Services, LLC
GET MORE INFORMATION
Agent | License ID: 0225193218 - VA, 5003479 - MD
+1(703) 298-7037 | jason@jasonandbonnie.com






