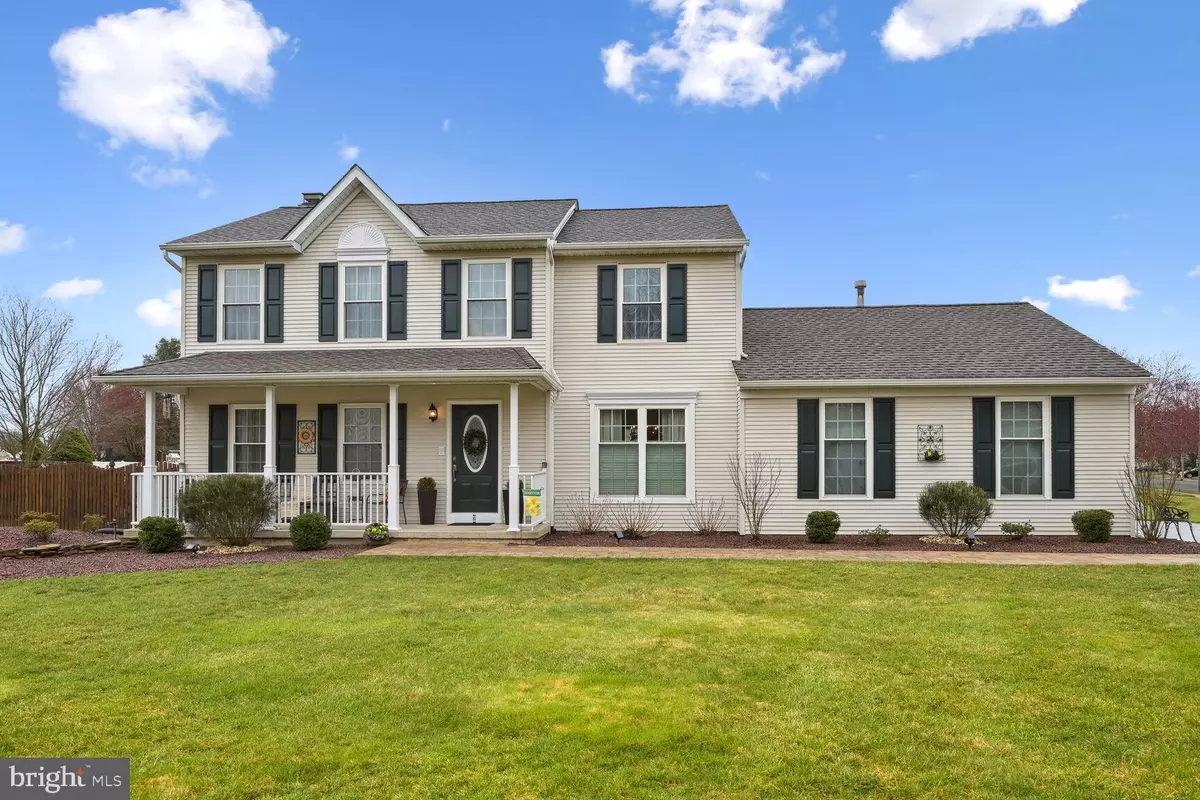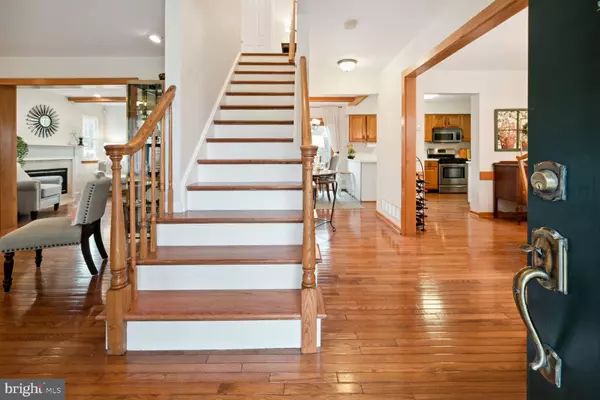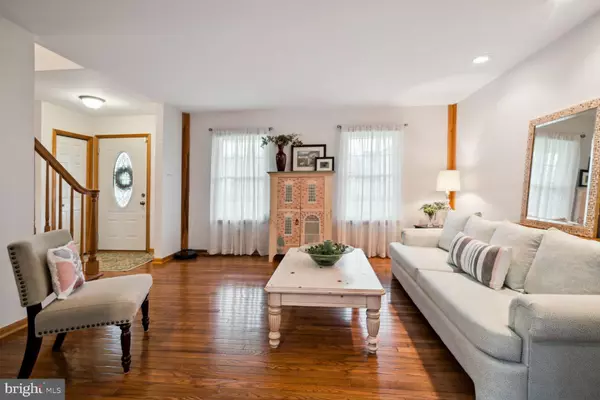$750,000
$749,900
For more information regarding the value of a property, please contact us for a free consultation.
4 Beds
3 Baths
2,328 SqFt
SOLD DATE : 06/02/2023
Key Details
Sold Price $750,000
Property Type Single Family Home
Sub Type Detached
Listing Status Sold
Purchase Type For Sale
Square Footage 2,328 sqft
Price per Sqft $322
Subdivision Arbor Walk
MLS Listing ID NJME2028200
Sold Date 06/02/23
Style Colonial
Bedrooms 4
Full Baths 2
Half Baths 1
HOA Fees $25/ann
HOA Y/N Y
Abv Grd Liv Area 2,328
Originating Board BRIGHT
Year Built 1993
Annual Tax Amount $12,036
Tax Year 2022
Lot Size 0.380 Acres
Acres 0.38
Lot Dimensions 0.00 x 0.00
Property Description
Beautiful NORTH facing home in sought after Arbor Walk! Situated on a large corner lot with a peaceful front porch and mature landscaping, this home has wonderful curb appeal! Upon entering this formal model home, you will be flanked by a formal dining room and a formal living room. Continuing to the back of the home you will find a bright full kitchen with newer stainless steel appliances, a breakfast area and a family room with a fireplace. Moving through the kitchen you will find a remodeled hall bathroom, the laundry room and then an amazing bonus area with a pantry, multiple offices, a large great room and storage area! This room can be converted back to a garage, be used as a great room, an in-law suite or an additional bedroom. Back into the kitchen, the breakfast area has a sliding glass door that leads you out to the large fenced in backyard with a patio.
Upstairs you will find the oversized primary bedroom with vaulted ceilings, walk in closet, makeup area and attached bathroom. There are also two other bedrooms, a full bathroom and linen closet upstairs. This home also boasts a partially finished basement. It has multiple rooms that can be used for play, arts and crafts, storage or any type of space you can imagine and create! This home has many upgrades and had been updated in the past few years. A NEW ROOF was installed in 2016, NEW AC UNITS were installed in 2011 and 2018, NEW WATER HEATER installed in 2017, BATHROOM REMODEL in 2018, NEW CARPET in 2023, NEW PAINT in 2023, NEW WINDOWS in 2010. All this within minutes to the Robbinsville schools, shopping, Rt. 130, 95, 295, 195, and Hamilton Train Station. This house will not last, schedule your showing today!!
Location
State NJ
County Mercer
Area Robbinsville Twp (21112)
Zoning R1.5
Direction North
Rooms
Other Rooms Living Room, Dining Room, Primary Bedroom, Bedroom 2, Bedroom 3, Kitchen, Family Room, Bedroom 1, In-Law/auPair/Suite, Office, Attic, Bonus Room
Basement Full, Partially Finished, Shelving, Sump Pump
Main Level Bedrooms 1
Interior
Interior Features Central Vacuum, Kitchen - Eat-In
Hot Water Natural Gas
Heating Forced Air
Cooling Central A/C
Flooring Wood, Fully Carpeted, Vinyl
Fireplaces Number 1
Equipment Dishwasher
Fireplace Y
Appliance Dishwasher
Heat Source Natural Gas
Laundry Main Floor
Exterior
Exterior Feature Patio(s), Porch(es)
Fence Other
Water Access N
Roof Type Shingle
Accessibility None
Porch Patio(s), Porch(es)
Garage N
Building
Lot Description Corner
Story 2
Foundation Concrete Perimeter
Sewer Public Sewer
Water Public
Architectural Style Colonial
Level or Stories 2
Additional Building Above Grade, Below Grade
New Construction N
Schools
Elementary Schools Sharon E.S.
Middle Schools Pond Road Middle
High Schools Robbinsville
School District Robbinsville Twp
Others
HOA Fee Include Common Area Maintenance
Senior Community No
Tax ID 12-00029 02-00011
Ownership Fee Simple
SqFt Source Assessor
Acceptable Financing Conventional, Cash
Listing Terms Conventional, Cash
Financing Conventional,Cash
Special Listing Condition Standard
Read Less Info
Want to know what your home might be worth? Contact us for a FREE valuation!

Our team is ready to help you sell your home for the highest possible price ASAP

Bought with John A Terebey • BHHS Fox & Roach - Princeton
GET MORE INFORMATION
Agent | License ID: 0225193218 - VA, 5003479 - MD
+1(703) 298-7037 | jason@jasonandbonnie.com






