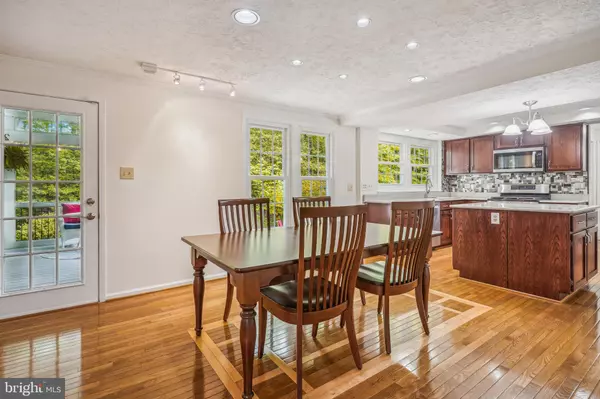$612,000
$599,975
2.0%For more information regarding the value of a property, please contact us for a free consultation.
5 Beds
3 Baths
2,332 SqFt
SOLD DATE : 06/02/2023
Key Details
Sold Price $612,000
Property Type Single Family Home
Sub Type Detached
Listing Status Sold
Purchase Type For Sale
Square Footage 2,332 sqft
Price per Sqft $262
Subdivision Colony Woods
MLS Listing ID VAPW2050266
Sold Date 06/02/23
Style Colonial
Bedrooms 5
Full Baths 2
Half Baths 1
HOA Y/N N
Abv Grd Liv Area 2,332
Originating Board BRIGHT
Year Built 1982
Annual Tax Amount $5,831
Tax Year 2022
Lot Size 0.459 Acres
Acres 0.46
Property Description
Country living with city convenience. NO HOA. This well-maintained Colonial features upgrades
Country living with city convenience.NO HOA. This well-maintained Colonial features upgrades and
updates inside and out. See a list in BRIGHT DOCS.
Lovely property situated on .45 acre treed private lot. Wood floors throughout the main level.
Welcoming foyer invites you to a bright, sunny Living Room with window shutters and Gas Fireplace and Mantle with marble surround.
Across the Foyer is a separate Dining Room with colonial trim and window shutters. The Updated Kitchen features a Center Island, recessed lighting, upgrade Cabinets, Quartz Countertops, Stainless Steel Appliances include a 5-BurnerGas Stove for the gourmet cook. The large pantry has lots of storage. A spacious Breakfast area looks out over the professionally landscaped rear yard.
Continue to the Family Room which has custom built-in bookcases and French Doors out to the wonderful
screened-in porch with ceiling fan. steps lead down from the porch to a brick walk around lovely green space area, (great for family yard games or adding a hot tub; electric wiring installed). Walk leads to lower level private treed yard patio seating area perfect for adding a fire pi, reading, chatting with guest or having a second cup of morning coffee.
Wood tread stairs from foyer to the Upper Level with 5 bedrooms. Upgrade Primary Bedroom features remolded primary bath with porcelain tile floor, walk-in closet with custom organizers, dressing area with vanity and sink, custom shower with designer tile and a separate private area with commode and matching vanity. Four additional bedrooms and 2nd full bath complete the upper level.
Lower Level is partially finished as shown in pictures. (Tax records do not show finished sq ft). Great space for media room, exercise space, laundry and work at home area.
The 2 car over sized garage also features an exit to the rear yard for convenience.
Updated siding and shutters, gutters and garage door with remote and keyless entry 2019.
Exterior Updates also include windows, steel front door.
Professional landscaping adds a welcoming arrival and a place to relax!
Upgrades/updates inside and out.
Additional Information in BRIGHT DOCS.
Great location. Convenient to all commuter services, shopping, military bases, a variety of restaurants, and more!
Location
State VA
County Prince William
Zoning A1
Rooms
Other Rooms Screened Porch
Basement Interior Access
Interior
Interior Features Breakfast Area, Built-Ins, Carpet, Ceiling Fan(s), Chair Railings, Crown Moldings, Family Room Off Kitchen, Floor Plan - Open, Floor Plan - Traditional, Formal/Separate Dining Room, Kitchen - Eat-In, Kitchen - Gourmet, Kitchen - Island, Kitchen - Table Space, Pantry, Primary Bath(s), Recessed Lighting, Tub Shower, Upgraded Countertops, Wainscotting, Walk-in Closet(s), Window Treatments, Wood Floors
Hot Water Natural Gas
Heating Central, Forced Air
Cooling Ceiling Fan(s), Central A/C
Flooring Ceramic Tile, Carpet, Hardwood, Tile/Brick
Fireplaces Number 1
Fireplaces Type Gas/Propane, Mantel(s), Marble, Screen
Equipment Built-In Microwave, Dishwasher, Disposal, Dryer, Dryer - Front Loading, Exhaust Fan, Oven/Range - Gas, Refrigerator, Stove, Stainless Steel Appliances, Washer - Front Loading, Washer, Water Heater, Icemaker, Humidifier
Fireplace Y
Window Features Insulated,Energy Efficient
Appliance Built-In Microwave, Dishwasher, Disposal, Dryer, Dryer - Front Loading, Exhaust Fan, Oven/Range - Gas, Refrigerator, Stove, Stainless Steel Appliances, Washer - Front Loading, Washer, Water Heater, Icemaker, Humidifier
Heat Source Natural Gas
Laundry Lower Floor
Exterior
Exterior Feature Patio(s), Porch(es), Screened
Parking Features Garage Door Opener, Garage - Front Entry, Oversized
Garage Spaces 2.0
Water Access N
View Trees/Woods
Accessibility None
Porch Patio(s), Porch(es), Screened
Attached Garage 2
Total Parking Spaces 2
Garage Y
Building
Lot Description Backs to Trees, Front Yard, Landscaping, Level, Premium, Rear Yard
Story 3
Foundation Concrete Perimeter
Sewer Public Septic
Water Public
Architectural Style Colonial
Level or Stories 3
Additional Building Above Grade, Below Grade
New Construction N
Schools
Elementary Schools Kyle R Wilson
Middle Schools Beville
High Schools C.D. Hylton
School District Prince William County Public Schools
Others
Senior Community No
Tax ID 8091-97-7764
Ownership Fee Simple
SqFt Source Assessor
Security Features Electric Alarm,Exterior Cameras,Security System,Smoke Detector,Surveillance Sys
Special Listing Condition Standard
Read Less Info
Want to know what your home might be worth? Contact us for a FREE valuation!

Our team is ready to help you sell your home for the highest possible price ASAP

Bought with Taylor Tolbert • Pearson Smith Realty, LLC

"My job is to find and attract mastery-based agents to the office, protect the culture, and make sure everyone is happy! "
GET MORE INFORMATION






