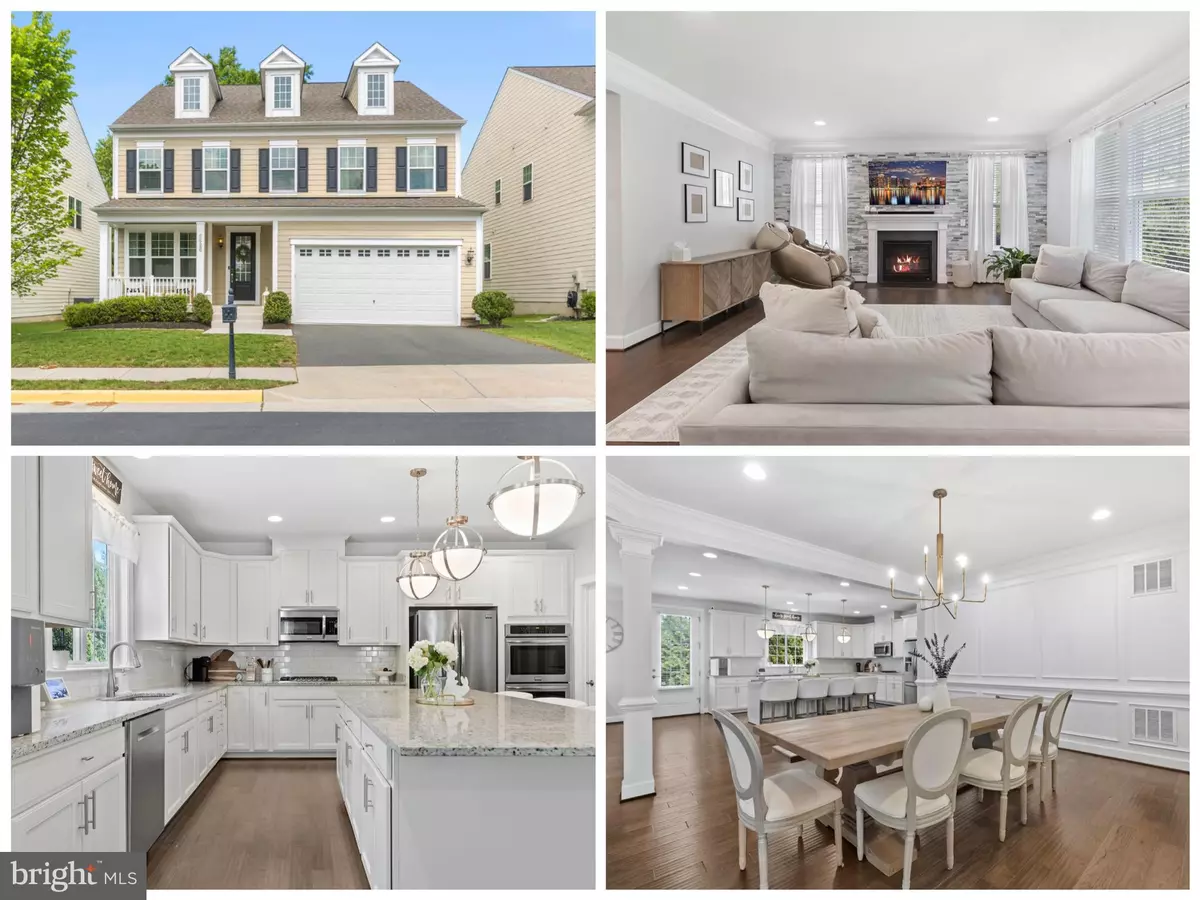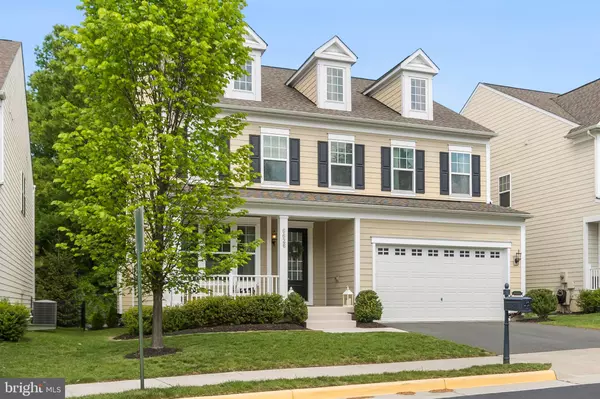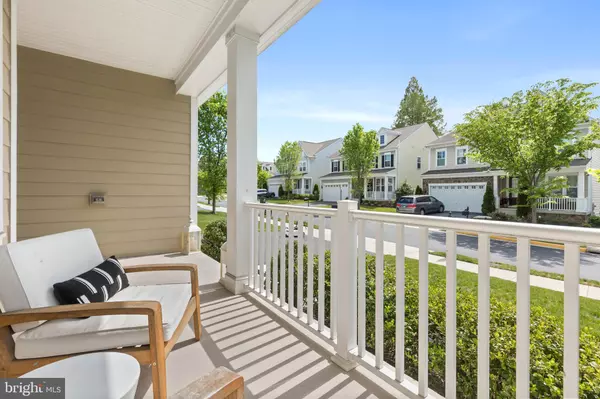$1,165,000
$1,169,900
0.4%For more information regarding the value of a property, please contact us for a free consultation.
5 Beds
5 Baths
4,428 SqFt
SOLD DATE : 06/02/2023
Key Details
Sold Price $1,165,000
Property Type Single Family Home
Sub Type Detached
Listing Status Sold
Purchase Type For Sale
Square Footage 4,428 sqft
Price per Sqft $263
Subdivision Callaway
MLS Listing ID VAFX2123398
Sold Date 06/02/23
Style Colonial,Contemporary
Bedrooms 5
Full Baths 4
Half Baths 1
HOA Fees $198/mo
HOA Y/N Y
Abv Grd Liv Area 3,050
Originating Board BRIGHT
Year Built 2016
Annual Tax Amount $11,719
Tax Year 2023
Lot Size 4,834 Sqft
Acres 0.11
Property Description
This contemporary colonial is calling your name! Nestled in a close-knit community, this 2016 Stanley Martin home features 5BD/4.5BA with airy 10-ft ceilings, upgraded hardwood floors, custom frame wall-to-ceiling moldings (1st floor), and over 4000 sq.ft. of living space. Upon entering, the spacious foyer sweeps into the bright front room. The open floor plan allows for effortless movement between the formal dining room, family room, and gourmet kitchen. Gather with loved ones around the custom stone fireplace in the large family room and host dinner parties with ease! A vast kitchen island anchors the stunning kitchen, which features stainless steel appliances, a deep sink, double ovens, and plenty of cabinet space. A comprehensive kitchen for the most discerning home cook! Bosch dishwasher (2021). Convenient half bath off of the kitchen. Upstairs, the palatial primary bedroom features a tray ceiling, enormous walk-in closet, and luxurious touches in the ensuite bathroom. Separate vanities frame a deep soaking tub and a coveted rain shower head completes the large shower stall. Water closet provides added privacy. Two other well-sized bedrooms share a full-hall bathroom, while the final upstairs bedroom includes an en suite bathroom, great for guests! All bedrooms have spacious walk-in closets and wiring for TV. Full-sized W/D in laundry room. Highlights of the fully finished walk-up basement include the 5th bedroom, full hall bathroom, media/playroom, and extensive recreation room. Perfect for entertainment, exercise, or both! Attached 2-car garage accessible from the foyer. Play at the neighborhood playground and host backyard BBQs into the night on the well-lit stone patio (2020).
Convenient commuter access to I-395, I-495, and major local roads (Little River Turnpike, Braddock Road, and Columbia Pike). 15 min to Pentagon, 30 min to downtown DC. Zip to the grocery (Harris Teeter, Giant, Lidl, K Market International), home improvement stores, and numerous dining options just minutes away (The Block Foodhall, KBBQ, Boba). Additional shopping/dining/recreation options in the Bailey Crossroads corridor, a short 10-minute drive from home. Enjoy the fresh air at several nearby parks (Mason District Park with off-leash dog park, Green Spring Gardens Park, Holmes Run Stream Valley Park). As the weather warms, splash in the sunshine at Lake Barcroft. Minutes to Pinecrest Golf Course! Local schools 5-10 min drive. Walking distance to Thomas Jefferson HS. Come make this home in the heart of Annandale your home!
Location
State VA
County Fairfax
Zoning 304
Rooms
Basement Fully Finished, Walkout Stairs
Interior
Interior Features Crown Moldings, Dining Area, Family Room Off Kitchen, Floor Plan - Open, Kitchen - Island, Kitchen - Gourmet, Pantry
Hot Water Natural Gas
Heating Central, Energy Star Heating System
Cooling Central A/C
Flooring Carpet, Ceramic Tile, Engineered Wood
Fireplaces Number 1
Fireplaces Type Gas/Propane
Equipment Built-In Microwave, Dishwasher, Disposal, Dryer, Washer, Refrigerator, Cooktop, Oven - Wall
Fireplace Y
Appliance Built-In Microwave, Dishwasher, Disposal, Dryer, Washer, Refrigerator, Cooktop, Oven - Wall
Heat Source Natural Gas
Laundry Upper Floor
Exterior
Exterior Feature Patio(s)
Parking Features Garage - Front Entry
Garage Spaces 4.0
Amenities Available Common Grounds, Tot Lots/Playground
Water Access N
Roof Type Shingle
Accessibility None
Porch Patio(s)
Attached Garage 2
Total Parking Spaces 4
Garage Y
Building
Story 3
Foundation Concrete Perimeter
Sewer Public Sewer
Water Public
Architectural Style Colonial, Contemporary
Level or Stories 3
Additional Building Above Grade, Below Grade
Structure Type 9'+ Ceilings,Dry Wall
New Construction N
Schools
Elementary Schools Weyanoke
Middle Schools Holmes
High Schools Annandale
School District Fairfax County Public Schools
Others
HOA Fee Include Snow Removal,Trash
Senior Community No
Tax ID 0712 44 0025
Ownership Fee Simple
SqFt Source Assessor
Acceptable Financing Cash, Conventional, VA, FHA
Horse Property N
Listing Terms Cash, Conventional, VA, FHA
Financing Cash,Conventional,VA,FHA
Special Listing Condition Standard
Read Less Info
Want to know what your home might be worth? Contact us for a FREE valuation!

Our team is ready to help you sell your home for the highest possible price ASAP

Bought with Jennifer T Chow • RLAH @properties
GET MORE INFORMATION
Agent | License ID: 0225193218 - VA, 5003479 - MD
+1(703) 298-7037 | jason@jasonandbonnie.com






