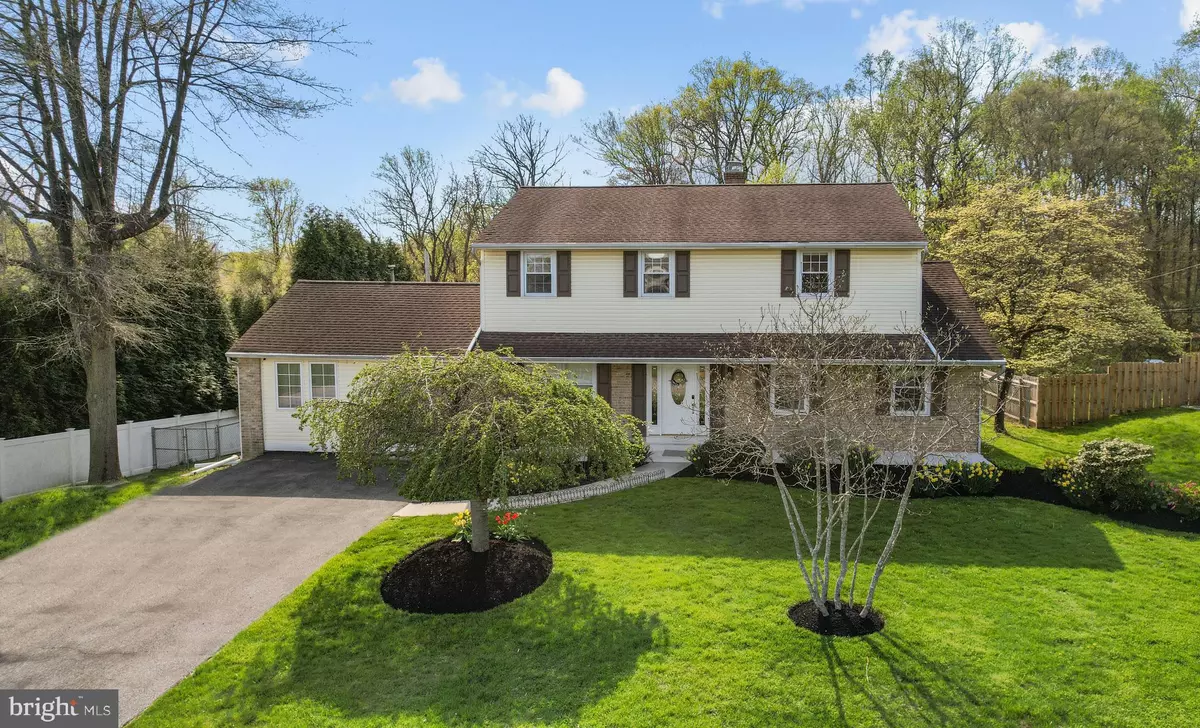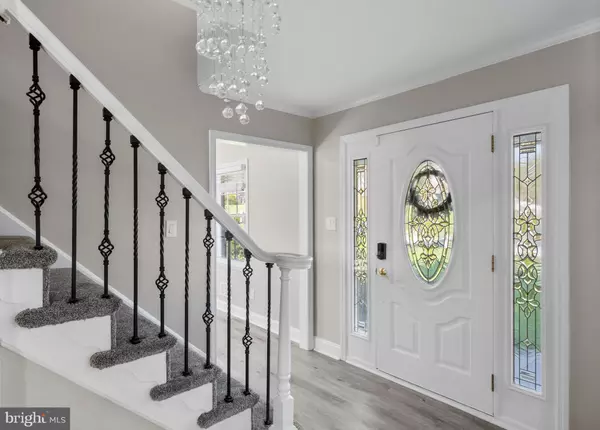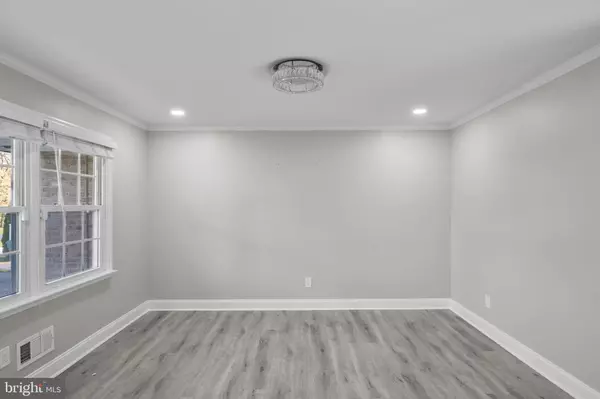$615,000
$635,000
3.1%For more information regarding the value of a property, please contact us for a free consultation.
4 Beds
4 Baths
4,200 SqFt
SOLD DATE : 06/02/2023
Key Details
Sold Price $615,000
Property Type Single Family Home
Sub Type Detached
Listing Status Sold
Purchase Type For Sale
Square Footage 4,200 sqft
Price per Sqft $146
Subdivision Westgate Farms
MLS Listing ID DENC2040626
Sold Date 06/02/23
Style Colonial
Bedrooms 4
Full Baths 3
Half Baths 1
HOA Fees $5/ann
HOA Y/N Y
Abv Grd Liv Area 3,625
Originating Board BRIGHT
Year Built 1968
Annual Tax Amount $4,031
Tax Year 2022
Lot Size 0.340 Acres
Acres 0.34
Lot Dimensions 100.00 x 150.00
Property Description
Main level in-law suite! This spacious 1968 Colonial-style residence is one of many homes nestled along the charming streets throughout this timeless neighborhood. Delaware's classic communities such as Westgate Farms are known for their dependable construction methods and their diverse American home styles including spacious Capes, ranchers, and “Colonials,” all adorned with street after street of equally diverse mature-growth trees. Not to be overlooked, there are plenty of shops and eateries found in every direction, including the outstanding Lettie's Kitchen on Old Lancaster Pike and Capers & Lemons on Centerville Road. The interior of this pristine-condition home was remodeled throughout in 2022 and is only available due to an unforeseen job transfer. Oh, my. What was once the home's garage is now a generously sized, front-to-back suite of rooms beginning with a partial kitchenette and continuing with a full bathroom with a stall shower, a sizable (13x10) bedroom, and a living room with an exterior steel door that opens to a rear deck overlooking the in-ground swimming pool and fenced yard. Without question, this amazing space can accommodate a variety of needs. Entering the house through the main front door past the tidy landscaping, the handsome brick facade, and the stylish glass side-lite and door inserts, your visual sense will need a quiet moment to take in the full magnitude of the many popular benefits this home has to offer. Kudos to the sellers for their choice in flooring, paint colors, recessed lighting, contemporary light fixtures, window treatments, and the perfect choice of countertops and notable appliances in the all-new kitchen. Besides French doors that lead out to the amenities found in the rear yard, the open family room also provides a wood-burning brick fireplace with a raised hearth and a TV above! A powder room and a wow-factor laundry room complete the main level. The upper-level primary suite and secondary beds and updated baths are equally impressive. Add on the finished basement with a custom bar and the proximity to major highways and nearby airports (ILG and PHL) to only begin to appreciate all this property has to offer.
Location
State DE
County New Castle
Area Elsmere/Newport/Pike Creek (30903)
Zoning NC15
Rooms
Other Rooms Living Room, Dining Room, Kitchen, Game Room, Family Room, In-Law/auPair/Suite, Additional Bedroom
Basement Full
Main Level Bedrooms 1
Interior
Interior Features Built-Ins
Hot Water Natural Gas
Heating Forced Air
Cooling Central A/C
Flooring Luxury Vinyl Plank
Fireplaces Number 1
Equipment Stainless Steel Appliances
Fireplace Y
Appliance Stainless Steel Appliances
Heat Source Natural Gas
Exterior
Exterior Feature Deck(s)
Water Access N
Accessibility None
Porch Deck(s)
Garage N
Building
Story 2
Foundation Block
Sewer Public Sewer
Water Public
Architectural Style Colonial
Level or Stories 2
Additional Building Above Grade, Below Grade
New Construction N
Schools
School District Red Clay Consolidated
Others
Pets Allowed Y
Senior Community No
Tax ID 08-020.30-044
Ownership Fee Simple
SqFt Source Assessor
Special Listing Condition Standard
Pets Allowed No Pet Restrictions
Read Less Info
Want to know what your home might be worth? Contact us for a FREE valuation!

Our team is ready to help you sell your home for the highest possible price ASAP

Bought with Nancy A Fleming • Compass
GET MORE INFORMATION
Agent | License ID: 0225193218 - VA, 5003479 - MD
+1(703) 298-7037 | jason@jasonandbonnie.com






