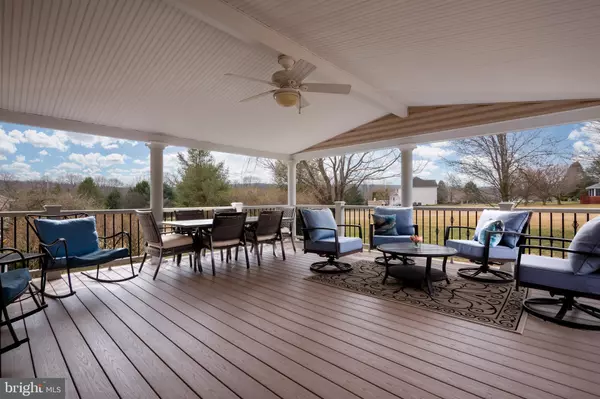$800,000
$785,000
1.9%For more information regarding the value of a property, please contact us for a free consultation.
5 Beds
5 Baths
4,267 SqFt
SOLD DATE : 05/31/2023
Key Details
Sold Price $800,000
Property Type Single Family Home
Sub Type Detached
Listing Status Sold
Purchase Type For Sale
Square Footage 4,267 sqft
Price per Sqft $187
Subdivision The Meadows At Sauco
MLS Listing ID PANH2003720
Sold Date 05/31/23
Style Colonial
Bedrooms 5
Full Baths 4
Half Baths 1
HOA Y/N N
Abv Grd Liv Area 4,267
Originating Board BRIGHT
Year Built 2006
Annual Tax Amount $13,759
Tax Year 2022
Lot Size 0.460 Acres
Acres 0.46
Lot Dimensions 0.00 x 0.00
Property Description
Viola Lane is an EXQUISITE home boasting a GRAND two-story foyer w/GORGEOUS circular staircase, FUNCTIONAL FLOOR PLAN, & an abundance of NATURAL LIGHT. The first level features HARDWOOD FLOORS, a GOURMET KITCHEN w/granite countertops & expansive center island, BREAKFAST NOOK, & welcoming great room. The first floor STUDY/BEDROOM ENSUITE is perfect for guests or in-laws, & the substantial COVERED DECK is RELAXATION & ENTERTAINMENT at its best. The second level brings you to LUXURIOUS PRIMARY SUITE, featuring a SPA-LIKE BATHROOM with separate vanities & JACUZZI SOAKING TUB, 2 WALK-IN CLOSETS, & SITTING ROOM. Three additional bedrooms, including one w/ensuite bath as well as a hall bath, completes the second level. This beautiful home include an expansive BACKYARD w/mature landscaping, attached three-car garage, public utilities, generator hookup, & large unfinished basement. Convenient to I-78 plus easy commute to NJ/NY/Phila. One year Buyer's Home Warranty included!
Location
State PA
County Northampton
Area Lower Saucon Twp (12419)
Zoning R20
Rooms
Other Rooms Dining Room, Primary Bedroom, Bedroom 3, Bedroom 4, Bedroom 5, Kitchen, Family Room, Basement, Foyer, Breakfast Room, Bedroom 1, Study, Laundry, Other, Primary Bathroom, Full Bath, Half Bath
Basement Full, Unfinished
Main Level Bedrooms 1
Interior
Interior Features Carpet, Ceiling Fan(s), Chair Railings, Crown Moldings, Dining Area, Flat, Floor Plan - Traditional, Formal/Separate Dining Room, Kitchen - Eat-In, Kitchen - Gourmet, Kitchen - Island, Kitchen - Table Space, Primary Bath(s), Pantry, Upgraded Countertops, Wainscotting, Walk-in Closet(s), WhirlPool/HotTub, Window Treatments, Wood Floors
Hot Water Natural Gas
Heating Forced Air, Zoned, Heat Pump - Gas BackUp
Cooling Central A/C, Zoned, Ceiling Fan(s), Attic Fan
Flooring Carpet, Hardwood, Tile/Brick
Fireplaces Number 1
Fireplaces Type Brick, Wood
Equipment Refrigerator, Dishwasher, Oven - Wall, Microwave, Built-In Range, Cooktop, Energy Efficient Appliances, Icemaker, Oven - Double, Oven - Self Cleaning, Stainless Steel Appliances, Washer, Disposal, Oven/Range - Gas
Fireplace Y
Appliance Refrigerator, Dishwasher, Oven - Wall, Microwave, Built-In Range, Cooktop, Energy Efficient Appliances, Icemaker, Oven - Double, Oven - Self Cleaning, Stainless Steel Appliances, Washer, Disposal, Oven/Range - Gas
Heat Source Natural Gas
Laundry Main Floor
Exterior
Exterior Feature Patio(s), Porch(es), Deck(s)
Parking Features Garage Door Opener
Garage Spaces 3.0
Water Access N
View Mountain, Panoramic
Roof Type Asphalt,Shingle
Accessibility None
Porch Patio(s), Porch(es), Deck(s)
Attached Garage 3
Total Parking Spaces 3
Garage Y
Building
Story 2
Foundation Concrete Perimeter
Sewer Public Sewer
Water Public
Architectural Style Colonial
Level or Stories 2
Additional Building Above Grade, Below Grade
New Construction N
Schools
School District Saucon Valley
Others
Senior Community No
Tax ID R7-2-2P-11-0719
Ownership Fee Simple
SqFt Source Assessor
Acceptable Financing Cash, Conventional
Listing Terms Cash, Conventional
Financing Cash,Conventional
Special Listing Condition Standard
Read Less Info
Want to know what your home might be worth? Contact us for a FREE valuation!

Our team is ready to help you sell your home for the highest possible price ASAP

Bought with Non Member • Non Subscribing Office
GET MORE INFORMATION
Agent | License ID: 0225193218 - VA, 5003479 - MD
+1(703) 298-7037 | jason@jasonandbonnie.com






