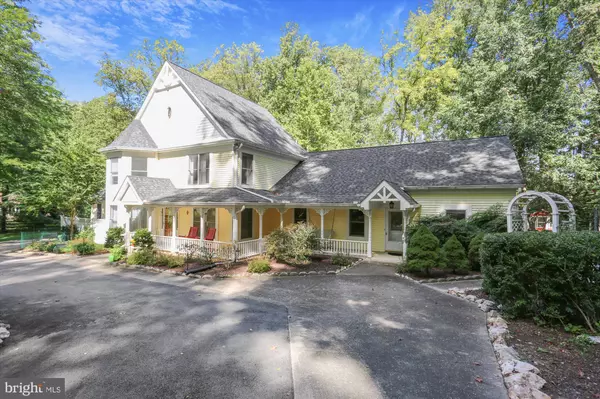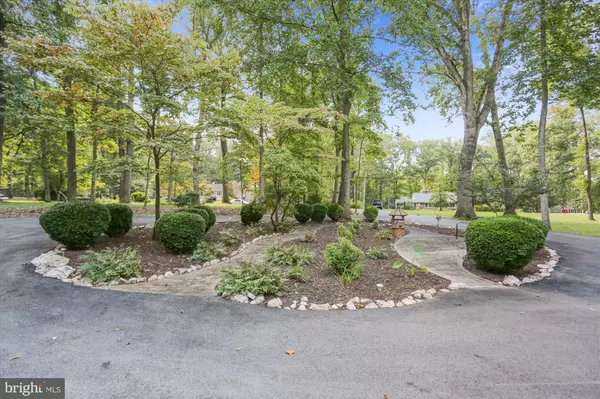$1,300,000
$1,300,000
For more information regarding the value of a property, please contact us for a free consultation.
6 Beds
6 Baths
5,573 SqFt
SOLD DATE : 05/31/2023
Key Details
Sold Price $1,300,000
Property Type Single Family Home
Sub Type Detached
Listing Status Sold
Purchase Type For Sale
Square Footage 5,573 sqft
Price per Sqft $233
Subdivision Sycamore Acres
MLS Listing ID MDMC2087518
Sold Date 05/31/23
Style Colonial
Bedrooms 6
Full Baths 5
Half Baths 1
HOA Y/N N
Abv Grd Liv Area 4,616
Originating Board BRIGHT
Year Built 1948
Annual Tax Amount $9,685
Tax Year 2023
Lot Size 2.000 Acres
Acres 2.0
Property Description
All offers due by 12:00pm Tuesday 04/18. Your treasure hunt ends here! Truly a rare find and a fantastic opportunity to own a home designed for multigenerational living - it's like buying two homes for the price of one! The main house is connected (via a private door) to a beautifully appointed in-law suite sporting two bedrooms, two full baths, a living room, full kitchen , laundry area and a dining room with a cathedral ceiling and a wall of windows that treat you to the spectacular views of beautifully landscaped grounds. This is a perfect opportunity for multigenerational living and has endless possibilities. There is abundant parking and a huge storage shed on the property, and could be a perfect location for running a small business. Both the main house and the guest house/suite have separate exterior entrances. The main house has four bedrooms upstairs (for a total of six bedrooms including the guest house/suite) including a spacious family room. Elegance surrounds you throughout this gorgeous home while exhibiting amazing attention to detail, gleaming hardwood floors on the main and upper levels, spacious rooms and double hung/double pane windows. Marvelously renovated bathrooms are full of splendid marble tile designs, a fully appointed kitchen with stainless steel appliances, quartz countertops, center island with seating for 4+, and an open living room/eating area/kitchen design that is simply perfect for entertaining. The lower level is finished with a full bath, family/recreation area and separate room which can be used as you like - you can enlarge the existing window to an egress window to create a seventh bedroom.. On the exterior, a private and circular drive arrives at the front door to the home. Surrounded by two incredible acres of beautifully landscaped lawns and manicured gardens, you can leisurely stroll past a pond with a relaxing waterfall and fish, a gazebo, a fenced in garden, flowers and shrubs galore, and all adorned by tall mature trees. The views are truly spectacular! A huge and well maintained deck on the back of the house has access from both the main house and the suite. As an added bonus this home has a BIG-BIG-BIG three car garage with a professionally applied polymer floor coating to park your cars, a three-zone HVAC system for comfort, and an emergency backup generator in case of a power outage. It's conveniently located near the ICC with quick access to 95 and 270. Just minutes from the many fantastic Olney and Rockville restaurants. All summed up in just one word – Splendiferous!
Location
State MD
County Montgomery
Zoning RE1
Rooms
Other Rooms Living Room, Dining Room, Primary Bedroom, Bedroom 2, Bedroom 4, Bedroom 5, Kitchen, Family Room, Breakfast Room, Bedroom 1, Laundry, Mud Room, Other, Recreation Room, Bedroom 6, Primary Bathroom, Full Bath, Half Bath
Basement Connecting Stairway, Daylight, Partial, Fully Finished, Heated, Windows
Main Level Bedrooms 2
Interior
Interior Features 2nd Kitchen, Breakfast Area, Ceiling Fan(s), Crown Moldings, Entry Level Bedroom, Floor Plan - Open, Formal/Separate Dining Room, Kitchen - Island, Pantry, Primary Bath(s), Recessed Lighting, Soaking Tub, Upgraded Countertops, Walk-in Closet(s), Water Treat System, Window Treatments, Wood Floors
Hot Water Electric, 60+ Gallon Tank
Heating Forced Air, Heat Pump - Electric BackUp, Humidifier
Cooling Central A/C, Heat Pump(s), Ceiling Fan(s)
Flooring Hardwood, Luxury Vinyl Plank
Equipment Built-In Microwave, Dishwasher, Disposal, Dryer - Electric, Exhaust Fan, Humidifier, Icemaker, Oven/Range - Electric, Range Hood, Refrigerator, Stainless Steel Appliances, Washer, Water Heater, Extra Refrigerator/Freezer, Cooktop, Instant Hot Water, Water Dispenser, Water Conditioner - Owned
Fireplace N
Window Features Double Hung,Double Pane,Screens
Appliance Built-In Microwave, Dishwasher, Disposal, Dryer - Electric, Exhaust Fan, Humidifier, Icemaker, Oven/Range - Electric, Range Hood, Refrigerator, Stainless Steel Appliances, Washer, Water Heater, Extra Refrigerator/Freezer, Cooktop, Instant Hot Water, Water Dispenser, Water Conditioner - Owned
Heat Source Electric
Laundry Main Floor
Exterior
Exterior Feature Deck(s), Porch(es)
Parking Features Additional Storage Area, Garage - Side Entry, Garage Door Opener
Garage Spaces 3.0
Water Access N
Roof Type Asphalt,Shingle
Accessibility Doors - Lever Handle(s), 32\"+ wide Doors, 36\"+ wide Halls, Entry Slope <1', Thresholds <5/8\", 2+ Access Exits, Other Bath Mod
Porch Deck(s), Porch(es)
Attached Garage 3
Total Parking Spaces 3
Garage Y
Building
Lot Description Landscaping, Rear Yard, Trees/Wooded
Story 4
Foundation Slab, Crawl Space
Sewer Private Septic Tank
Water Well
Architectural Style Colonial
Level or Stories 4
Additional Building Above Grade, Below Grade
Structure Type Dry Wall,Cathedral Ceilings
New Construction N
Schools
Elementary Schools Sequoyah
Middle Schools Redland
High Schools Col. Zadok Magruder
School District Montgomery County Public Schools
Others
Senior Community No
Tax ID 160800726305
Ownership Fee Simple
SqFt Source Assessor
Acceptable Financing Cash, Conventional
Listing Terms Cash, Conventional
Financing Cash,Conventional
Special Listing Condition Standard
Read Less Info
Want to know what your home might be worth? Contact us for a FREE valuation!

Our team is ready to help you sell your home for the highest possible price ASAP

Bought with Erica K Gillis • The List Realty
GET MORE INFORMATION
Agent | License ID: 0225193218 - VA, 5003479 - MD
+1(703) 298-7037 | jason@jasonandbonnie.com






