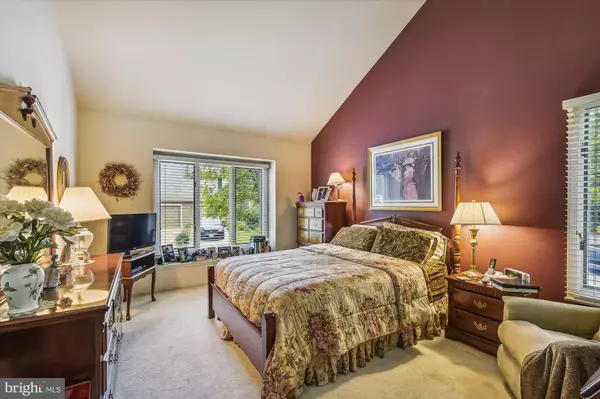$560,000
$560,000
For more information regarding the value of a property, please contact us for a free consultation.
3 Beds
4 Baths
1,845 SqFt
SOLD DATE : 05/31/2023
Key Details
Sold Price $560,000
Property Type Townhouse
Sub Type End of Row/Townhouse
Listing Status Sold
Purchase Type For Sale
Square Footage 1,845 sqft
Price per Sqft $303
Subdivision Riva Trace
MLS Listing ID MDAA2059200
Sold Date 05/31/23
Style Traditional
Bedrooms 3
Full Baths 2
Half Baths 2
HOA Fees $157/ann
HOA Y/N Y
Abv Grd Liv Area 1,845
Originating Board BRIGHT
Year Built 1988
Annual Tax Amount $4,520
Tax Year 2022
Lot Size 4,293 Sqft
Acres 0.1
Property Description
Seller has ccepted Sight Unseen contract. Seller is willing to review back-ups. Wonderful Riva Trace end unit townhome with first floor Master and attached one car garage. Open floor plan boasts living room with gas fireplace, dining room, eat-in kitchen, powder room and Master suite on the main level. There are large windows and skylights which make the kitchen bright . Enjoy sitting or dining on the large deck which is accessed from the kitchen and living room. Upstairs there are 2 bedrooms and a full bath. Hardwood flooring in the kitchen, living and dining rooms and carpeting in all the bedrooms. The lower level has been re-done with vinyl flooring and updated half bath. Laundry area and storage on this level also. Hot water heater and deck have been replaced in the last year Come look today - this one won't last!
Location
State MD
County Anne Arundel
Zoning R2
Rooms
Basement Connecting Stairway, Improved
Main Level Bedrooms 1
Interior
Interior Features Carpet, Floor Plan - Open, Formal/Separate Dining Room, Kitchen - Eat-In, Primary Bath(s), Soaking Tub, Stall Shower, Walk-in Closet(s), Wood Floors
Hot Water Electric
Cooling Central A/C
Flooring Carpet, Ceramic Tile, Hardwood, Laminate Plank
Fireplaces Number 1
Fireplaces Type Gas/Propane
Equipment Built-In Microwave, Dishwasher, Disposal, Dryer, Exhaust Fan, Icemaker, Oven/Range - Electric, Oven - Self Cleaning, Refrigerator, Stainless Steel Appliances, Washer, Water Heater
Fireplace Y
Appliance Built-In Microwave, Dishwasher, Disposal, Dryer, Exhaust Fan, Icemaker, Oven/Range - Electric, Oven - Self Cleaning, Refrigerator, Stainless Steel Appliances, Washer, Water Heater
Heat Source Natural Gas
Laundry Lower Floor
Exterior
Parking Features Garage - Front Entry
Garage Spaces 2.0
Utilities Available Cable TV
Amenities Available Basketball Courts, Boat Dock/Slip, Common Grounds, Jog/Walk Path, Picnic Area, Tot Lots/Playground, Tennis Courts
Water Access N
Roof Type Asphalt
Accessibility None
Attached Garage 1
Total Parking Spaces 2
Garage Y
Building
Lot Description Backs to Trees, Corner
Story 3
Foundation Concrete Perimeter
Sewer Public Sewer
Water Public
Architectural Style Traditional
Level or Stories 3
Additional Building Above Grade, Below Grade
New Construction N
Schools
Elementary Schools Mills - Parole Elementary
Middle Schools Bates
High Schools Annapolis
School District Anne Arundel County Public Schools
Others
Pets Allowed Y
HOA Fee Include Common Area Maintenance,Management,Pier/Dock Maintenance
Senior Community No
Tax ID 020265590048051
Ownership Fee Simple
SqFt Source Assessor
Acceptable Financing Cash, Conventional, FHA, VA
Horse Property N
Listing Terms Cash, Conventional, FHA, VA
Financing Cash,Conventional,FHA,VA
Special Listing Condition Standard
Pets Allowed No Pet Restrictions
Read Less Info
Want to know what your home might be worth? Contact us for a FREE valuation!

Our team is ready to help you sell your home for the highest possible price ASAP

Bought with Kristi C Neidhardt • Northrop Realty
"My job is to find and attract mastery-based agents to the office, protect the culture, and make sure everyone is happy! "
GET MORE INFORMATION






