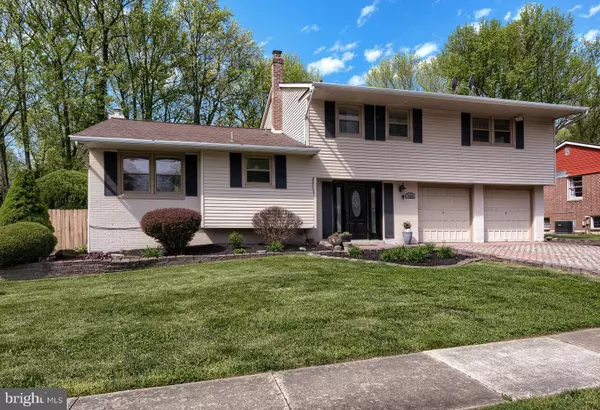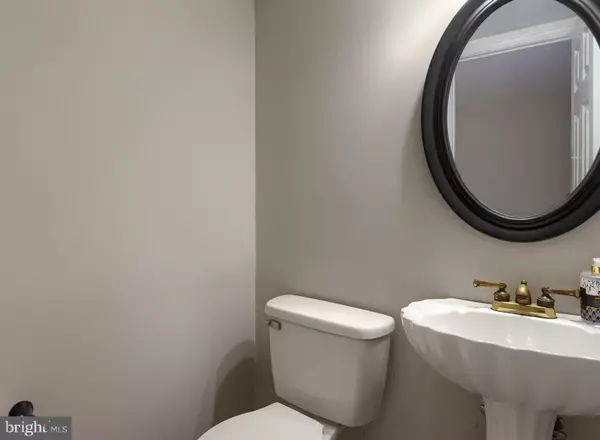$495,000
$499,900
1.0%For more information regarding the value of a property, please contact us for a free consultation.
4 Beds
3 Baths
3,120 SqFt
SOLD DATE : 05/31/2023
Key Details
Sold Price $495,000
Property Type Single Family Home
Sub Type Detached
Listing Status Sold
Purchase Type For Sale
Square Footage 3,120 sqft
Price per Sqft $158
Subdivision Green Acres
MLS Listing ID DENC2040000
Sold Date 05/31/23
Style Split Level
Bedrooms 4
Full Baths 2
Half Baths 1
HOA Y/N N
Abv Grd Liv Area 2,700
Originating Board BRIGHT
Year Built 1958
Annual Tax Amount $913
Tax Year 2022
Lot Size 9,583 Sqft
Acres 0.22
Lot Dimensions 80.00 x 120.00
Property Description
Easy living and close-to-everything home on Emory Rd.! This well-built 4/5 BRs/2 ½ bath home with great curb appeal sits on quiet, tree-line street in traditional, popular community of Green Acres with active civic association and walkable membership pools. Home updates include newer AC, roof less than 15 yrs. old, 2 attic levels, freshly painted and more. Beautiful brick-paver dual-width driveway and brick-edged mulched beds front cream siding split-level that has wide, flat front brick paver entry/porch, perfect for potted plants and chairs. Step inside the front to back hardwood floored foyer with open railing on one side that makes LL feel open and connected to this floor. One can appreciate crown molding and see the French door entry to the sunroom. On left wall of front door is spacious DD hall closet and PR with tile floor and pedestal sink. To right is access to oversized, 2-car garage with large bump-out that has work bench/shelving. Also just past garage access is sizable room with closet/dual window that looks to sunroom and that can readily serve as 5th BR, home office or playroom. Great flex space to fit any lifestyle! At end of foyer is expansive 3-season sunroom that is series of wrap around windows, natural wood beadboard ceiling and indoor-outdoor carpeting. Doors to outside anchor opposite sides of sunroom. It's nice, sun-infused space that is ideal perch to enjoy comforts of indoors with wonderful clear views of outdoors. Extra square footage for everyday living and effortless entertaining! LL is home to cozy and comfortable carpeted FR, larger than normal dual transom-style window, and floor-to-ceiling brick gas FP with wood mantle. Adjacent is unfinished storage with, work bench and laundry facilities (utility sink). Main level boasts open, circular floorplan. A 15-glass-pane bow window spans back wall and is striking architectural element, allowing natural light to flood this room as well as DR that is to front of home and seamless to LR. This expansive window provides views of quiet nature and splashes of color that make up backyard and beyond! Crown molding reappears here and in DR. LR winds around to DR where chair rail and sets of double and single windows are introduced. Free-flowing floorplan ensues as DR is completely open to kitchen with upgrades of granite island, tile backsplash and new SS Whirlpool appliances (smart microwave). Gray subway tile enhances black, solid cabinets with open shelving flanking window. Combination of ceiling fan with light, pendant light over deep sink and succession of recessed lights that line perimeter of room above cabinets provide controlled lighting and create bright kitchen. Center island houses 2 narrow vertical cabinets, great for stashing trays, platters and baking sheets, and extended countertop creates breakfast bar with seating. Built-in desk/homework area with ceramic glass backdrop could double as coffee station and is wonderful place to file bills and paperwork. Don't miss the bonus floor-to-ceiling pantry with custom rotating build-ins offers even more storage with easy-to-find spices, snacks and boxed items. Upper level features wide 2nd level foyer with crown molding/big DD closet with build-ins, perfect for stacking linens, towels and extra blankets. Plus, there is access to 2-tier attic that offers additional storage! There are 3 large secondary BRs (1 walk-in closet) with dual windows/parquet flooring and conveniently located hall bath. Primary BR is spacious with sizable dressing area, walk-in closet and private bath. Off sunroom is paver patio, which offers spot for grilling, dining and relaxing. Mature trees dot fenced-in lush, level backyard that stretches far back and offers privacy and peacefulness. Great location, space and property in home in Green Acres! This property is being sold "AS IS' to settle an estate. All inspections are for informational purposes only. The seller is offering a one year home warranty. Make this your next home!
Location
State DE
County New Castle
Area Brandywine (30901)
Zoning NC6.5
Rooms
Other Rooms Living Room, Dining Room, Primary Bedroom, Bedroom 2, Bedroom 3, Bedroom 4, Kitchen, Family Room, Foyer, Sun/Florida Room, Laundry, Office, Utility Room, Attic, Primary Bathroom, Full Bath, Half Bath
Basement Partially Finished
Interior
Interior Features Crown Moldings, Floor Plan - Traditional, Formal/Separate Dining Room, Kitchen - Eat-In, Primary Bath(s), Recessed Lighting, Tub Shower, Walk-in Closet(s), Wood Floors, Carpet, Attic, Chair Railings, Kitchen - Island, Pantry
Hot Water Natural Gas
Heating Forced Air
Cooling Central A/C
Flooring Solid Hardwood, Ceramic Tile, Carpet
Fireplaces Number 1
Fireplaces Type Gas/Propane
Equipment Built-In Microwave, Dishwasher, Disposal, Microwave, Oven - Self Cleaning, Oven/Range - Gas, Refrigerator, Washer, Water Heater, Dryer
Fireplace Y
Window Features Replacement,Screens
Appliance Built-In Microwave, Dishwasher, Disposal, Microwave, Oven - Self Cleaning, Oven/Range - Gas, Refrigerator, Washer, Water Heater, Dryer
Heat Source Natural Gas
Laundry Basement
Exterior
Parking Features Garage - Front Entry, Oversized
Garage Spaces 2.0
Fence Wood
Utilities Available Cable TV Available
Water Access N
View Garden/Lawn
Roof Type Asphalt,Shingle,Pitched
Accessibility None
Attached Garage 2
Total Parking Spaces 2
Garage Y
Building
Lot Description Front Yard, Rear Yard, SideYard(s)
Story 2.5
Foundation Brick/Mortar
Sewer Public Sewer
Water Public
Architectural Style Split Level
Level or Stories 2.5
Additional Building Above Grade, Below Grade
Structure Type Dry Wall
New Construction N
Schools
School District Brandywine
Others
Pets Allowed Y
Senior Community No
Tax ID 06-093.00-278
Ownership Fee Simple
SqFt Source Assessor
Security Features Security System
Acceptable Financing Cash, Conventional
Listing Terms Cash, Conventional
Financing Cash,Conventional
Special Listing Condition Standard
Pets Allowed Cats OK, Dogs OK
Read Less Info
Want to know what your home might be worth? Contact us for a FREE valuation!

Our team is ready to help you sell your home for the highest possible price ASAP

Bought with Donna Weed • Long & Foster Real Estate, Inc.
GET MORE INFORMATION
Agent | License ID: 0225193218 - VA, 5003479 - MD
+1(703) 298-7037 | jason@jasonandbonnie.com






