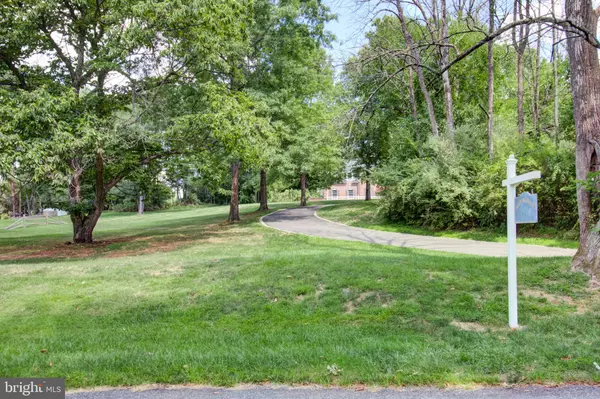$910,000
$989,000
8.0%For more information regarding the value of a property, please contact us for a free consultation.
5 Beds
4 Baths
4,581 SqFt
SOLD DATE : 05/31/2023
Key Details
Sold Price $910,000
Property Type Single Family Home
Sub Type Detached
Listing Status Sold
Purchase Type For Sale
Square Footage 4,581 sqft
Price per Sqft $198
Subdivision None Available
MLS Listing ID NJHT2001634
Sold Date 05/31/23
Style Georgian
Bedrooms 5
Full Baths 3
Half Baths 1
HOA Y/N N
Abv Grd Liv Area 4,581
Originating Board BRIGHT
Year Built 1989
Annual Tax Amount $22,183
Tax Year 2021
Lot Size 3.250 Acres
Acres 3.25
Lot Dimensions 0.00 x 0.00
Property Description
While Georgian architecture was certainly in style when Gen. Washington crossed the nearby Delaware River, this home built in 1989 deftly combines the classic lines of a bygone era with all the modern amenities. This gracious home is also ideal for casual entertaining.
Set back on 3.25 acres, the home is at the top of a gracefully curved driveway that ends at the attached three-car garage. The brick front landing leads to a double-wide door that opens into a two-story foyer, the centerpiece of which is a spectacular split staircase.
To the left is the formal dining room, and to the right, the formal living room and then a home office. At the center of the first level are the family/game room, spacious enough for a seating area and billiards table, and a cook's kitchen with island seating, breakfast nook, white cabinets and appliances, and pale gray accents at the counters and on the floors. Tall windows, French doors and skylights flood the lower level with light, while elegant woodwork near and at the ceilings draw the eye upward. Two woodburning fireplaces, in the living and family rooms, are inviting focal points.
At the top of the stairs, enter the master suite through a double-wide door. A sleeping area adjoins a sitting area with fireplace and private balcony. A nearby dressing area leads to two walk-in closets and a bathroom that provides a true spa experience, from the cool tile against your toes to the deep oval soaking tub beneath a bank of windows and skylights. A glass-door shower with built-in bench seating is nearby, twin sinks bookend the room, and a bidet and private toilet complete the layout.
A carpeted Jack-and-Jill suite occupies one end of the second level, and two additional carpeted bedrooms share a hall bath at the other end.
The area surrounding the home is as elegant as its interior, with a screened porch that converts to a sunroom and an inground heated pool that is nicely sized.
The homeowners have lavished plenty of attention on the home in recent years, with fresh paint on the deck, porch and the kitchen cabinets, and the installation of a new well pump, a water filtration/softening system, two automatic garage door openers, safety pool cover, washer and dryer, furnace, water heater, ADT alarm system and A/C compressors. The basement was steam cleaned and the driveway repaved. The roof was replaced in 2009.
Location wise, the home is minutes from New Hope, and Lambertville and a short drive to Princeton, Pennington, and Hopewell.
Location
State NJ
County Hunterdon
Area West Amwell Twp (21026)
Zoning SRPD
Rooms
Other Rooms Living Room, Dining Room, Sitting Room, Bedroom 2, Bedroom 3, Bedroom 4, Bedroom 5, Kitchen, Family Room, Library, Primary Bathroom
Basement Walkout Stairs
Interior
Hot Water Electric
Cooling Central A/C
Fireplaces Number 3
Fireplace Y
Heat Source Oil
Laundry Main Floor
Exterior
Parking Features Garage - Side Entry
Garage Spaces 3.0
Utilities Available Cable TV
Water Access N
Accessibility None
Attached Garage 3
Total Parking Spaces 3
Garage Y
Building
Story 2
Foundation Block
Sewer Private Septic Tank
Water Well
Architectural Style Georgian
Level or Stories 2
Additional Building Above Grade, Below Grade
New Construction N
Schools
School District Hunterdon Central Regiona Schools
Others
Senior Community No
Tax ID 26-00028-00001 09
Ownership Fee Simple
SqFt Source Estimated
Special Listing Condition Standard
Read Less Info
Want to know what your home might be worth? Contact us for a FREE valuation!

Our team is ready to help you sell your home for the highest possible price ASAP

Bought with Kimberly Storcella • BHHS Fox & Roach Hopewell Valley
GET MORE INFORMATION
Agent | License ID: 0225193218 - VA, 5003479 - MD
+1(703) 298-7037 | jason@jasonandbonnie.com






