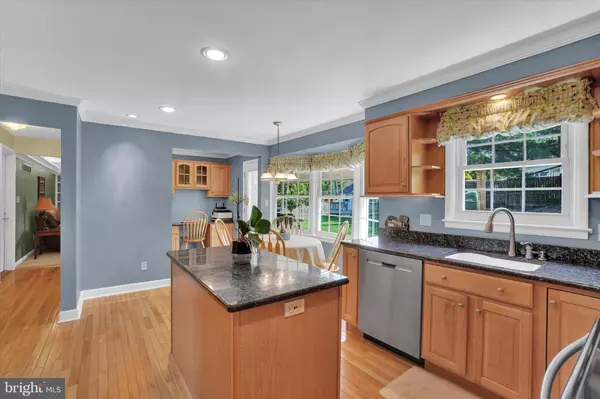$401,600
$402,000
0.1%For more information regarding the value of a property, please contact us for a free consultation.
4 Beds
3 Baths
2,798 SqFt
SOLD DATE : 05/31/2023
Key Details
Sold Price $401,600
Property Type Single Family Home
Sub Type Detached
Listing Status Sold
Purchase Type For Sale
Square Footage 2,798 sqft
Price per Sqft $143
Subdivision Haines Acres/East York
MLS Listing ID PAYK2039438
Sold Date 05/31/23
Style Colonial,Traditional
Bedrooms 4
Full Baths 2
Half Baths 1
HOA Y/N N
Abv Grd Liv Area 2,198
Originating Board BRIGHT
Year Built 1967
Annual Tax Amount $6,413
Tax Year 2022
Lot Size 0.301 Acres
Acres 0.3
Property Description
Stunning 2 Story Colonial with Full Front Porch, 4 Bedrooms & 2 1/2 Baths in York Suburban School District. Situated on a lovely landscaped Corner Lot with Fenced Yard & Play House with loft. IMMACULATE & WELL APPOINTED with NUMEROUS UPDGRADES! Foyer with Double Closets, Hardwood Floors, New Kitchen with Maple Cabinetry, Granite Counter Tops, Center Island, New Stainless Steel Appliances, Whirlpool Refrigerator & Double Oven Stove, Maytag Dishwasher, Sunny Breakfast Area, Kitchen Office, Crown Moldings, Under and above cabinetry lighting! Kitchen leads to a Large covered porch with Hot Tub. Pocket Door from Kitchen enters the Elegant Dining Room with Picture Frame Moldings. Lovely Formal Living Room with Bay Window, Gas Fireplace with Dental Moldings. 1st Floor Family Room with Built-in Book Cases, Accent lighting, Carpet, with French Doors leading to the Fenced Yard with Fish Pond, Herb Garden & numerous Perennials. Upstairs there are 4 Spacious Bedrooms, All featuring Room Darkening Blinds, Ceiling Fans & Closet Organizers. Master Bedroom is Tastefully completed with New Walk in Ceramic Tile Shower, Double Bowl Vanity, Linen Closet, Granite Counter Top, Elegant Stylish Cabinetry, 2nd Floor also features a French Door leading to the 2nd Floor Terrace. New Rubber Roof installed in this area with New Vinyl Colonial Railings. Lower Level is complete with Carpeted Family Room, Wet Bar, 2nd Brick Gas Fireplace, 4 Wall Sconces & the Sectional Sofa and TV are included. This area also features an Exercise Room (wall TV included), Laundry Room with May Tag Washer & Dryer included. Drapes & Window Coverings Thru out are also included. 2 Car Garage with Side Service Door & Key Pad Entry. WIFI Thermostat with Wireless Entry, may be controlled remotely. New Windows, New Roof, New Furnace, Ring Doorbell & Kwikset Electronic Bluetooth Remote Controlled Deadbolt on the Front Door.
Don't miss your chance to own this beautiful home in one of the most desirable neighborhoods in East York!
Location
State PA
County York
Area Springettsbury Twp (15246)
Zoning RESIDENTIAL
Direction West
Rooms
Other Rooms Living Room, Dining Room, Bedroom 2, Bedroom 3, Bedroom 4, Kitchen, Family Room, Basement, Foyer, Bedroom 1, Exercise Room, Laundry, Other, Recreation Room, Half Bath
Basement Heated, Improved, Interior Access, Partially Finished
Interior
Interior Features Ceiling Fan(s), Chair Railings, Crown Moldings, Dining Area, Family Room Off Kitchen, Formal/Separate Dining Room, Kitchen - Eat-In, Kitchen - Island, Recessed Lighting, WhirlPool/HotTub, Window Treatments, Wood Floors, Carpet, Floor Plan - Traditional, Upgraded Countertops
Hot Water Natural Gas
Heating Forced Air
Cooling Central A/C
Fireplaces Number 2
Fireplaces Type Gas/Propane, Screen
Equipment Built-In Microwave, Dishwasher, Dryer, Oven/Range - Electric, Refrigerator, Stove, Washer, Water Heater
Fireplace Y
Window Features Bay/Bow,Double Hung,Insulated,Replacement
Appliance Built-In Microwave, Dishwasher, Dryer, Oven/Range - Electric, Refrigerator, Stove, Washer, Water Heater
Heat Source Natural Gas
Laundry Lower Floor
Exterior
Exterior Feature Patio(s), Porch(es), Terrace, Wrap Around
Parking Features Garage - Front Entry, Garage Door Opener, Inside Access
Garage Spaces 6.0
Fence Board, Decorative, Vinyl
Water Access N
Roof Type Asphalt
Accessibility None
Porch Patio(s), Porch(es), Terrace, Wrap Around
Attached Garage 2
Total Parking Spaces 6
Garage Y
Building
Lot Description Level
Story 2
Foundation Active Radon Mitigation, Block, Crawl Space
Sewer Public Sewer
Water Public
Architectural Style Colonial, Traditional
Level or Stories 2
Additional Building Above Grade, Below Grade
New Construction N
Schools
School District York Suburban
Others
Senior Community No
Tax ID 46-000-29-0054-00-00000
Ownership Fee Simple
SqFt Source Assessor
Security Features Main Entrance Lock,Smoke Detector
Acceptable Financing Cash, Conventional, FHA, VA
Listing Terms Cash, Conventional, FHA, VA
Financing Cash,Conventional,FHA,VA
Special Listing Condition Standard
Read Less Info
Want to know what your home might be worth? Contact us for a FREE valuation!

Our team is ready to help you sell your home for the highest possible price ASAP

Bought with Gwenn b Wheeler • Coldwell Banker Realty
GET MORE INFORMATION
Agent | License ID: 0225193218 - VA, 5003479 - MD
+1(703) 298-7037 | jason@jasonandbonnie.com






