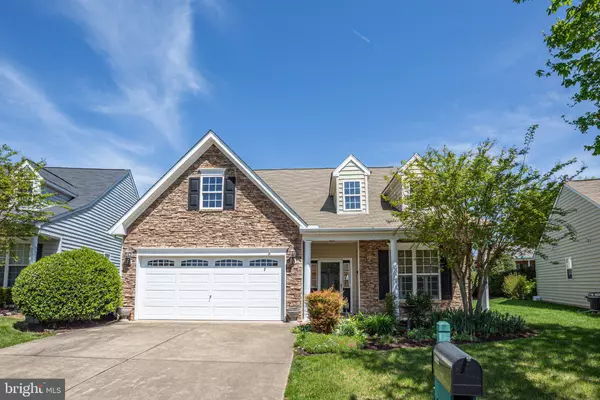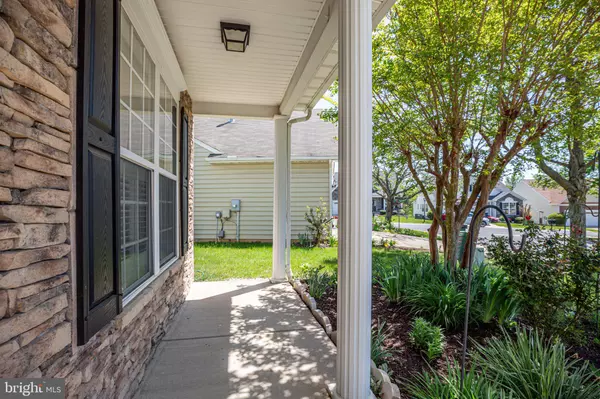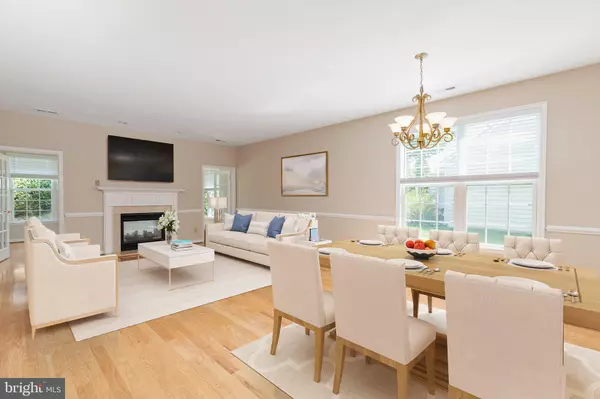$425,000
$425,000
For more information regarding the value of a property, please contact us for a free consultation.
3 Beds
2 Baths
1,951 SqFt
SOLD DATE : 05/31/2023
Key Details
Sold Price $425,000
Property Type Single Family Home
Sub Type Detached
Listing Status Sold
Purchase Type For Sale
Square Footage 1,951 sqft
Price per Sqft $217
Subdivision Legacy Woods
MLS Listing ID VASP2016880
Sold Date 05/31/23
Style Ranch/Rambler
Bedrooms 3
Full Baths 2
HOA Fees $231/mo
HOA Y/N Y
Abv Grd Liv Area 1,951
Originating Board BRIGHT
Year Built 2003
Annual Tax Amount $2,028
Tax Year 2022
Lot Size 7,449 Sqft
Acres 0.17
Property Description
Welcome home to low maintenance, move-in ready living in this one level, 3 bedroom, 2 bathroom property! Step inside and be captivated by the stunning dual sided gas fireplace that is visible from your large open livng room/dining room and the sunroom. Enjoy preparing meals in your eat-in kitchen where you get to pick out the brand new appliances of your choice (Seller is giving a $5000 appliance credit with the sale). Relax in the sun room after a long day, soak up the breeze on the back porch, or take advantage of all the amenities that come with living near the community pool and clubhouse. This home also comes with convenience features like a laundry room and easy access into the house via its two car garage - no steps required! Your guests will enjoy the large bedrooms and full baths, or use them however you wish: study, craft room, den, etc. Last but certainly not least, wood floors run throughout this amazing home making it an even better place for you to call yours!
Location
State VA
County Spotsylvania
Zoning P4
Rooms
Other Rooms Living Room, Dining Room, Kitchen, Sun/Florida Room, Laundry
Main Level Bedrooms 3
Interior
Hot Water Natural Gas
Heating Forced Air, Central
Cooling Central A/C
Fireplaces Number 1
Fireplace Y
Heat Source Natural Gas
Laundry Has Laundry
Exterior
Parking Features Garage - Front Entry, Garage Door Opener
Garage Spaces 2.0
Water Access N
Accessibility None
Attached Garage 2
Total Parking Spaces 2
Garage Y
Building
Story 1
Foundation Slab
Sewer Public Sewer
Water Public
Architectural Style Ranch/Rambler
Level or Stories 1
Additional Building Above Grade, Below Grade
New Construction N
Schools
School District Spotsylvania County Public Schools
Others
Senior Community Yes
Age Restriction 55
Tax ID 22V1-86-
Ownership Fee Simple
SqFt Source Assessor
Special Listing Condition Standard
Read Less Info
Want to know what your home might be worth? Contact us for a FREE valuation!

Our team is ready to help you sell your home for the highest possible price ASAP

Bought with Kristy M Odendhal • Long & Foster Real Estate, Inc.
GET MORE INFORMATION
Agent | License ID: 0225193218 - VA, 5003479 - MD
+1(703) 298-7037 | jason@jasonandbonnie.com






