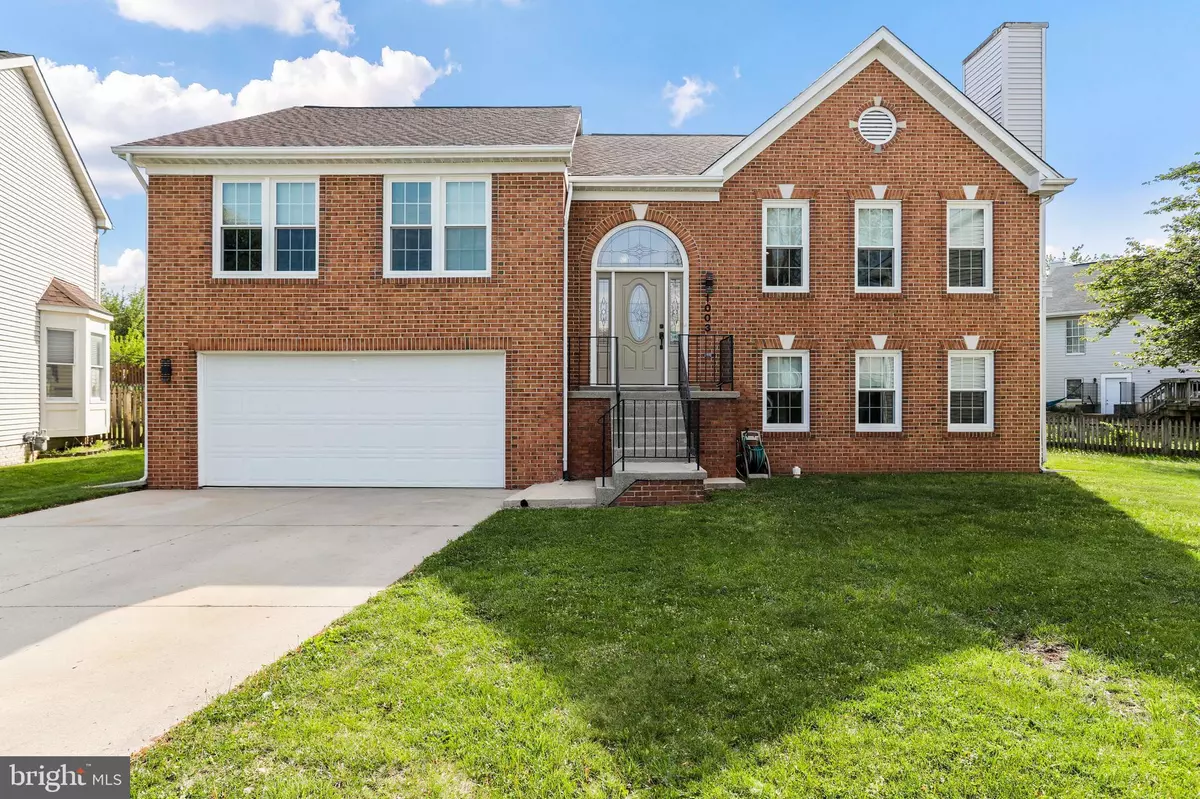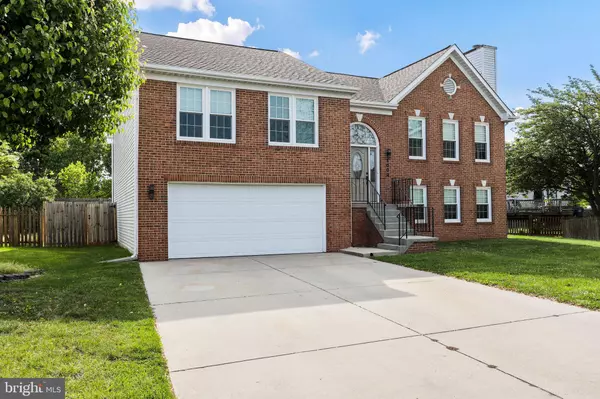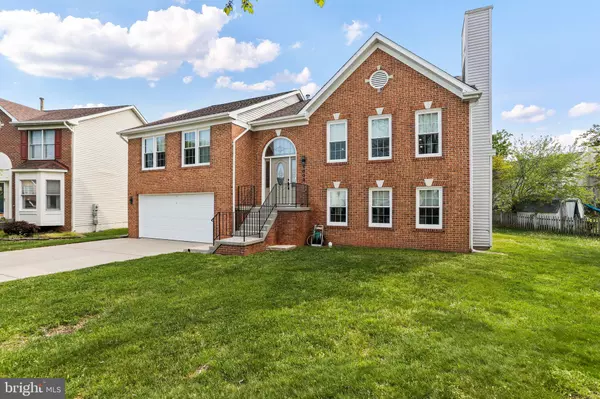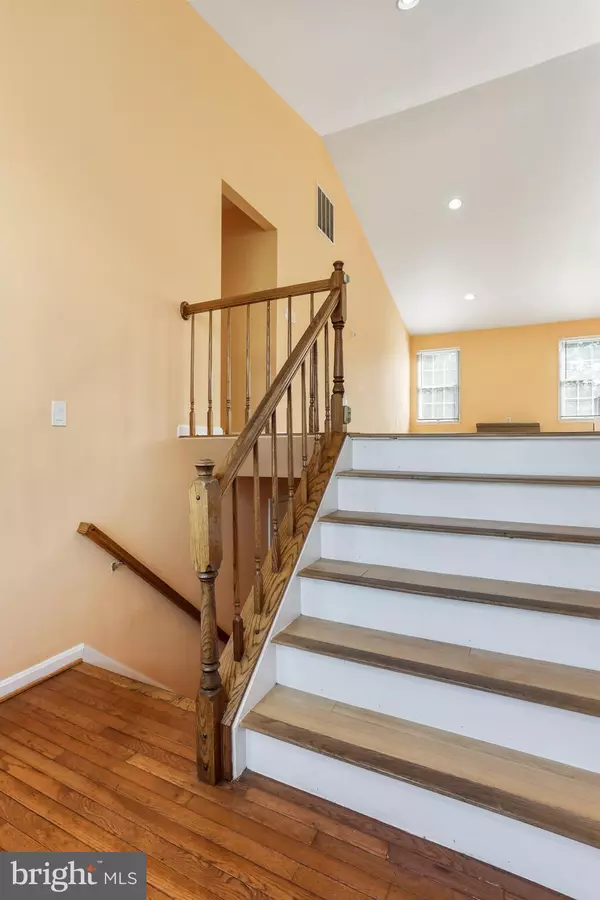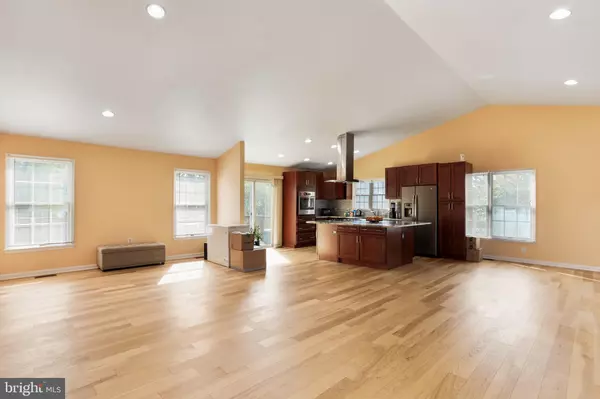$490,000
$490,000
For more information regarding the value of a property, please contact us for a free consultation.
5 Beds
3 Baths
1,771 SqFt
SOLD DATE : 05/26/2023
Key Details
Sold Price $490,000
Property Type Single Family Home
Sub Type Detached
Listing Status Sold
Purchase Type For Sale
Square Footage 1,771 sqft
Price per Sqft $276
Subdivision Overlook
MLS Listing ID MDFR2032342
Sold Date 05/26/23
Style Contemporary
Bedrooms 5
Full Baths 3
HOA Fees $20/qua
HOA Y/N Y
Abv Grd Liv Area 1,771
Originating Board BRIGHT
Year Built 1990
Annual Tax Amount $5,666
Tax Year 2022
Lot Size 7,549 Sqft
Acres 0.17
Property Description
Welcome to this beautiful 5 bedroom split-foyer brick home located in the highly sought-after Overlook community in Frederick, MD! This home offers plenty of room for comfortable living. Upon entry, you'll be greeted by a spacious and bright foyer that leads to a cozy living room, perfect for entertaining guests or relaxing with family. The main level boasts a beautifully appointed kitchen, complete with stainless steel appliances, granite countertops, and plenty of cabinet space. Two primary suites leaves a multitude of options. The lower level of this home features a large family room, perfect for movie nights or game days, as well as an additional bedroom and full bathroom, making it an ideal space for guests or a home office. Enjoy outdoor living in your fully fenced backyard with a beautiful deck and plenty of space for outdoor activities. Other notable features of this home include a two-car garage, hardwood floors throughout, and a convenient location close to shopping, dining, and entertainment. Conveniently located just minutes from downtown Frederick, this home provides easy access to major commuter routes and is within close proximity to a variety of parks and outdoor recreation areas. This is the perfect home for those who appreciate quality craftsmanship, modern amenities, and spacious living in a highly sought-after community. Don't miss out on the opportunity to make this stunning property yours!
Location
State MD
County Frederick
Zoning PND
Rooms
Other Rooms Living Room, Dining Room, Primary Bedroom, Bedroom 2, Bedroom 3, Bedroom 4, Kitchen, Family Room, Bedroom 1, Laundry, Storage Room, Primary Bathroom, Full Bath
Main Level Bedrooms 3
Interior
Interior Features Floor Plan - Open, Attic, Carpet, Ceiling Fan(s), Dining Area, Entry Level Bedroom, Family Room Off Kitchen, Kitchen - Gourmet, Kitchen - Island, Pantry, Recessed Lighting, Upgraded Countertops, Walk-in Closet(s), Wood Floors
Hot Water Natural Gas
Heating Forced Air
Cooling Central A/C, Ceiling Fan(s)
Flooring Hardwood, Carpet, Luxury Vinyl Tile, Vinyl
Fireplaces Number 1
Fireplaces Type Wood, Mantel(s)
Equipment Cooktop, Dishwasher, Exhaust Fan, Oven - Wall, Oven - Single, Oven/Range - Electric, Range Hood, Refrigerator, Stainless Steel Appliances, Water Heater
Fireplace Y
Appliance Cooktop, Dishwasher, Exhaust Fan, Oven - Wall, Oven - Single, Oven/Range - Electric, Range Hood, Refrigerator, Stainless Steel Appliances, Water Heater
Heat Source Natural Gas
Laundry Lower Floor
Exterior
Exterior Feature Deck(s)
Parking Features Garage - Front Entry, Inside Access
Garage Spaces 6.0
Fence Privacy, Wood
Utilities Available Cable TV
Water Access N
Roof Type Shingle
Accessibility None
Porch Deck(s)
Attached Garage 2
Total Parking Spaces 6
Garage Y
Building
Story 2
Foundation Slab
Sewer Public Sewer
Water Public
Architectural Style Contemporary
Level or Stories 2
Additional Building Above Grade, Below Grade
Structure Type Dry Wall
New Construction N
Schools
Elementary Schools Orchard Grove
Middle Schools Crestwood
High Schools Frederick
School District Frederick County Public Schools
Others
HOA Fee Include Common Area Maintenance,Snow Removal
Senior Community No
Tax ID 1102170302
Ownership Fee Simple
SqFt Source Assessor
Security Features Carbon Monoxide Detector(s),Smoke Detector
Special Listing Condition Standard
Read Less Info
Want to know what your home might be worth? Contact us for a FREE valuation!

Our team is ready to help you sell your home for the highest possible price ASAP

Bought with Shannon Smith • Next Step Realty

"My job is to find and attract mastery-based agents to the office, protect the culture, and make sure everyone is happy! "
GET MORE INFORMATION

