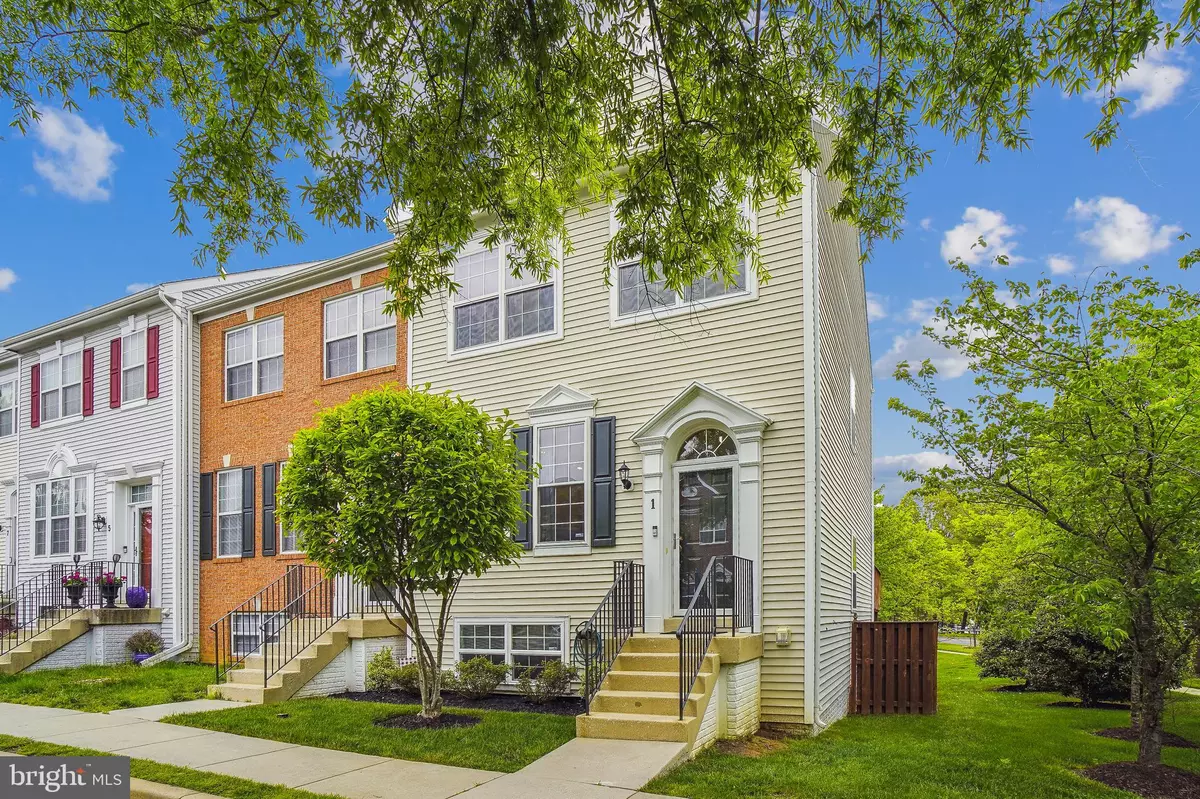$545,000
$525,000
3.8%For more information regarding the value of a property, please contact us for a free consultation.
4 Beds
4 Baths
1,890 SqFt
SOLD DATE : 05/24/2023
Key Details
Sold Price $545,000
Property Type Townhouse
Sub Type End of Row/Townhouse
Listing Status Sold
Purchase Type For Sale
Square Footage 1,890 sqft
Price per Sqft $288
Subdivision Fair Hill Farm
MLS Listing ID MDMC2091502
Sold Date 05/24/23
Style Transitional
Bedrooms 4
Full Baths 3
Half Baths 1
HOA Fees $185/mo
HOA Y/N Y
Abv Grd Liv Area 1,440
Originating Board BRIGHT
Year Built 2000
Annual Tax Amount $4,692
Tax Year 2022
Lot Size 1,738 Sqft
Acres 0.04
Property Description
Welcome home to this gorgeous end unit townhouse in the highly desirable Fair Hill Farm community in the heart of Olney. This home will truly take your breath away the minute you walk into the foyer with gleaming hardwood floors leading into the spacious living room and flowing into the open kitchen and dining area. The updated kitchen offers granite countertops with eat in kitchen island, stainless steel appliances, newly painted white kitchen cabinets , walk in pantry AND table space for large dining room table. Enjoy entertaining on the trek deck through a sliding glass door with stairs leading to the lower-level fenced patio. The bonus on this floor is a nice size powder room.
The upper level includes a large Owners suite with vaulted ceilings, walk in spacious closet, additional secondary closet with a beautifully renovated en-suite bathroom with granite countertop double sink vanity, updated tile floor with tub shower. In addition to the Owners suite, the upper level offers 2 nice size additional bedrooms with ample size closets. The fully renovated hall bathroom includes a new gray vanity with granite countertop, gorgeous updated white tile floor and tub shower.
The walk out tiled lower level offers a 4th bedroom/office with large closet and plenty of windows of natural light PLUS a full bathroom with tub shower. This is a great level with additional space for entertaining all your family and friends and leads to a large patio. You will find a nice size laundry room on this level.
This is a dream location and offers the convenience of being a short distance to shopping, four grocery stores, restaurants, schools, medical care and all major commuting routes. This beautiful home will not last so hurry over before it is gone!
Location
State MD
County Montgomery
Zoning RT12.
Rooms
Basement Connecting Stairway, Daylight, Full, Fully Finished, Heated, Interior Access, Outside Entrance, Rear Entrance, Walkout Level, Windows
Interior
Interior Features Breakfast Area, Carpet, Ceiling Fan(s), Dining Area, Floor Plan - Open, Kitchen - Eat-In, Kitchen - Island, Kitchen - Table Space, Pantry, Recessed Lighting, Sprinkler System, Tub Shower, Upgraded Countertops, Walk-in Closet(s), Window Treatments, Wood Floors
Hot Water Natural Gas
Heating Forced Air
Cooling Central A/C
Flooring Carpet, Ceramic Tile, Hardwood
Equipment Built-In Microwave, Cooktop, Dishwasher, Disposal, Dryer, Exhaust Fan, Icemaker, Oven/Range - Electric, Refrigerator, Stainless Steel Appliances, Stove, Washer, Water Heater
Fireplace N
Appliance Built-In Microwave, Cooktop, Dishwasher, Disposal, Dryer, Exhaust Fan, Icemaker, Oven/Range - Electric, Refrigerator, Stainless Steel Appliances, Stove, Washer, Water Heater
Heat Source Natural Gas
Laundry Basement
Exterior
Garage Spaces 2.0
Parking On Site 2
Fence Wood
Utilities Available Electric Available, Natural Gas Available, Water Available, Cable TV
Amenities Available Club House, Common Grounds, Pool - Outdoor, Tennis Courts
Water Access N
Accessibility None
Total Parking Spaces 2
Garage N
Building
Story 3
Foundation Concrete Perimeter, Passive Radon Mitigation, Slab
Sewer Public Sewer
Water Public
Architectural Style Transitional
Level or Stories 3
Additional Building Above Grade, Below Grade
Structure Type Dry Wall
New Construction N
Schools
Elementary Schools Brooke Grove
Middle Schools William H. Farquhar
High Schools Sherwood
School District Montgomery County Public Schools
Others
HOA Fee Include Common Area Maintenance,Management,Pool(s),Snow Removal,Trash
Senior Community No
Tax ID 160803252335
Ownership Fee Simple
SqFt Source Assessor
Acceptable Financing Cash, Conventional, FHA, VA
Listing Terms Cash, Conventional, FHA, VA
Financing Cash,Conventional,FHA,VA
Special Listing Condition Standard
Read Less Info
Want to know what your home might be worth? Contact us for a FREE valuation!

Our team is ready to help you sell your home for the highest possible price ASAP

Bought with Dana Rice • Compass
GET MORE INFORMATION
Agent | License ID: 0225193218 - VA, 5003479 - MD
+1(703) 298-7037 | jason@jasonandbonnie.com






