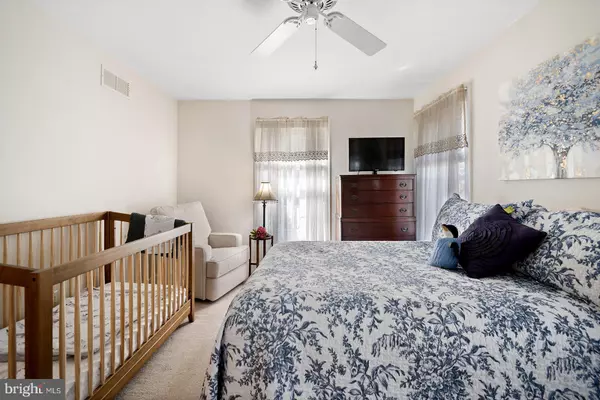$770,000
$780,000
1.3%For more information regarding the value of a property, please contact us for a free consultation.
3 Beds
3 Baths
4,356 SqFt
SOLD DATE : 05/24/2023
Key Details
Sold Price $770,000
Property Type Townhouse
Sub Type End of Row/Townhouse
Listing Status Sold
Purchase Type For Sale
Square Footage 4,356 sqft
Price per Sqft $176
Subdivision Tidewater
MLS Listing ID PACT2042956
Sold Date 05/24/23
Style Colonial
Bedrooms 3
Full Baths 2
Half Baths 1
HOA Fees $382/mo
HOA Y/N Y
Abv Grd Liv Area 4,356
Originating Board BRIGHT
Year Built 1992
Annual Tax Amount $8,424
Tax Year 2023
Lot Size 2,856 Sqft
Acres 0.07
Lot Dimensions 0.00 x 0.00
Property Description
Welcome to 156 Kentsdale. Spectacular Bentley built 3BR, 3.5BA end unit townhome in sought after Tidewater community with beautiful water views and lots of upgrades. Eat-in kitchen was recently redone with granite counters & island, 42" cabs, walk-in pantry, stainless appliances and extra butler's pantry space. Kitchen opens up to a 2-story family room with easy access to the new rear deck featuring a beautiful pond view and lots trees. Both the living room and dining room are spacious, lots of natural light, chair rail & crown molding plus gleaming hardwood floors and plantation shutters throughout the first floor. Do not forget about the two car garage, mud room and half bath. This floor plan is really special with all of the natural light pouring in from all the windows. The second floor has a spacious main bedroom with a double door walk-in closet, sitting area, full master bathroom with enlarged tile stall shower, granite double vanity, ceramic tile floor & deep soaking tub. All the other bedrooms are spacious as well. The finished basement is a walk out with a kitchenette area, office or additional bedroom and a large space perfect for tv area/play room with a 3rd full bath. Lot of unfinished space for storage. Great location close to the center of town in Malvern. Close to major highways. Enjoy maintenance-free living at Tidewater, the quaint community feeling all within walking distance to Malvern's King Street and all it has to offer. Schedule your showing today.
Location
State PA
County Chester
Area Malvern Boro (10302)
Zoning R1
Rooms
Other Rooms Living Room, Dining Room, Primary Bedroom, Bedroom 2, Kitchen, Family Room, Bedroom 1, Laundry, Other
Basement Full
Interior
Interior Features Primary Bath(s), Kitchen - Island, Butlers Pantry, Skylight(s), Ceiling Fan(s), Stall Shower, Kitchen - Eat-In, Kitchenette
Hot Water Natural Gas
Heating Forced Air
Cooling Central A/C
Flooring Wood, Fully Carpeted
Fireplaces Number 1
Equipment Built-In Range, Dishwasher
Fireplace Y
Appliance Built-In Range, Dishwasher
Heat Source Natural Gas
Laundry Main Floor
Exterior
Exterior Feature Deck(s)
Parking Features Other
Garage Spaces 2.0
Utilities Available Cable TV
Water Access N
Roof Type Pitched,Shingle
Accessibility None
Porch Deck(s)
Attached Garage 2
Total Parking Spaces 2
Garage Y
Building
Lot Description Cul-de-sac, Front Yard, Rear Yard, SideYard(s)
Story 2
Foundation Permanent
Sewer Public Sewer
Water Public
Architectural Style Colonial
Level or Stories 2
Additional Building Above Grade, Below Grade
Structure Type Cathedral Ceilings,9'+ Ceilings
New Construction N
Schools
School District Great Valley
Others
HOA Fee Include Common Area Maintenance,Ext Bldg Maint,Lawn Maintenance,Snow Removal,Trash,All Ground Fee
Senior Community No
Tax ID 02-06 -0383
Ownership Fee Simple
SqFt Source Assessor
Special Listing Condition Standard
Read Less Info
Want to know what your home might be worth? Contact us for a FREE valuation!

Our team is ready to help you sell your home for the highest possible price ASAP

Bought with Cynthia Thompson • BHHS Fox & Roach-Malvern
GET MORE INFORMATION
Agent | License ID: 0225193218 - VA, 5003479 - MD
+1(703) 298-7037 | jason@jasonandbonnie.com






