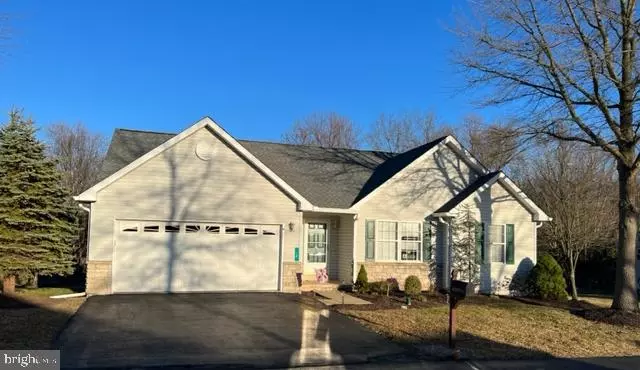$419,000
$419,000
For more information regarding the value of a property, please contact us for a free consultation.
3 Beds
2 Baths
1,414 SqFt
SOLD DATE : 05/24/2023
Key Details
Sold Price $419,000
Property Type Single Family Home
Sub Type Detached
Listing Status Sold
Purchase Type For Sale
Square Footage 1,414 sqft
Price per Sqft $296
Subdivision William Penn Villa
MLS Listing ID PAMC2065136
Sold Date 05/24/23
Style Ranch/Rambler
Bedrooms 3
Full Baths 2
HOA Fees $285/mo
HOA Y/N Y
Abv Grd Liv Area 1,414
Originating Board BRIGHT
Year Built 2001
Annual Tax Amount $5,552
Tax Year 2022
Lot Size 10,098 Sqft
Acres 0.23
Lot Dimensions 86.00 x 0.00
Property Description
Welcome to 14 Presidential Drive in William Penn Villas, a much-desired 55+ community in Limerick Township. This sunlit single home has been lovingly maintained, and it shows! Entering through the foyer is the large living room with a vaulted ceiling and ceiling fan; the kitchen/dining area is to the left. The kitchen has new counter tops and backsplash, newer stainless steel appliances (including a brand new SS glass cooktop range), and the sliding glass doors that will take you to the low-maintenance deck with remote control awning. The deck is a great spot for bird watching, and has a serene view of nature in the backyard. The morning sun comes into the back of the house, so you just might love sitting on the deck enjoying your coffee in the morning. The laundry room and entrances to the (2-car) garage and the full basement are off the kitchen. On the other side of the home, you will have the primary bedroom and bath, a hall bath, and two additional bedrooms. Sunlight comes into all three bedrooms in the afternoon. The basement is large - the footprint of the home - if you care to finish some or all of it. Your HOA dues will cover lawn maintenance, snow removal (right up to your front door), trash & recycle pickup, clubhouse, walking trail, and as it is a private community, roads and roof; replacements. The roof on this home was replaced in 2021; the water heater is just a few years old too. This home is conveniently located, easily accessible to Ridge Pike and Route 422, as well as to shopping and dining options.
Location
State PA
County Montgomery
Area Limerick Twp (10637)
Zoning RESIDENTIAL
Rooms
Basement Full, Poured Concrete, Sump Pump, Unfinished, Daylight, Partial
Main Level Bedrooms 3
Interior
Interior Features Ceiling Fan(s), Combination Kitchen/Dining
Hot Water Electric
Cooling Central A/C
Equipment Built-In Range, Dishwasher, Built-In Microwave, Dryer - Electric, Icemaker, Oven/Range - Electric, Washer
Furnishings No
Fireplace N
Window Features Double Hung,Double Pane,Screens
Appliance Built-In Range, Dishwasher, Built-In Microwave, Dryer - Electric, Icemaker, Oven/Range - Electric, Washer
Heat Source Natural Gas
Laundry Main Floor
Exterior
Exterior Feature Deck(s), Porch(es)
Parking Features Garage - Front Entry, Garage Door Opener
Garage Spaces 4.0
Amenities Available Club House, Common Grounds
Water Access N
Roof Type Architectural Shingle,Pitched
Accessibility None
Porch Deck(s), Porch(es)
Road Frontage Private
Attached Garage 2
Total Parking Spaces 4
Garage Y
Building
Story 1
Foundation Concrete Perimeter
Sewer Public Sewer
Water Public
Architectural Style Ranch/Rambler
Level or Stories 1
Additional Building Above Grade, Below Grade
New Construction N
Schools
School District Spring-Ford Area
Others
HOA Fee Include Lawn Maintenance,Management,Road Maintenance,Snow Removal,Trash,Common Area Maintenance
Senior Community Yes
Age Restriction 55
Tax ID 37-00-03584-033
Ownership Fee Simple
SqFt Source Assessor
Acceptable Financing Cash, Conventional
Listing Terms Cash, Conventional
Financing Cash,Conventional
Special Listing Condition Standard
Read Less Info
Want to know what your home might be worth? Contact us for a FREE valuation!

Our team is ready to help you sell your home for the highest possible price ASAP

Bought with Kelly Eason Corda • Realty One Group Restore - Collegeville
GET MORE INFORMATION
Agent | License ID: 0225193218 - VA, 5003479 - MD
+1(703) 298-7037 | jason@jasonandbonnie.com






