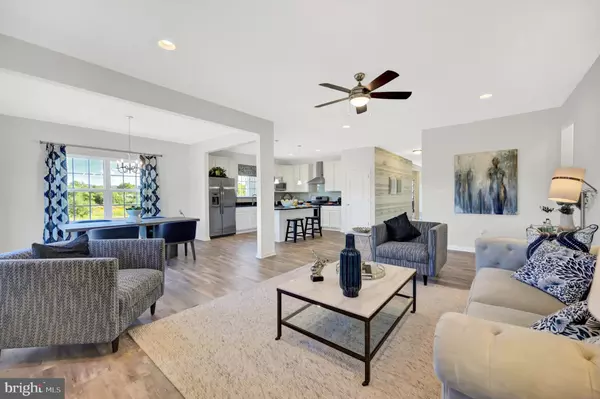$392,990
$399,990
1.8%For more information regarding the value of a property, please contact us for a free consultation.
3 Beds
2 Baths
1,796 SqFt
SOLD DATE : 04/28/2023
Key Details
Sold Price $392,990
Property Type Single Family Home
Sub Type Detached
Listing Status Sold
Purchase Type For Sale
Square Footage 1,796 sqft
Price per Sqft $218
Subdivision Long Boat Estates
MLS Listing ID MDDO2004574
Sold Date 04/28/23
Style Raised Ranch/Rambler
Bedrooms 3
Full Baths 2
HOA Fees $68/qua
HOA Y/N Y
Abv Grd Liv Area 1,796
Originating Board BRIGHT
Year Built 2022
Annual Tax Amount $344
Tax Year 2022
Lot Size 10,000 Sqft
Acres 0.23
Property Description
Longboat Estates provides the ideal community for residents looking for an incredible Chesapeake lifestyle in a lovely residential area of historic Cambridge, Maryland with water access. Longboat Estates community amenities include private use of a pool, boat ramp, and pier on Jenkins Creek. Located on the shores of the Choptank River, the idyllic town of Cambridge offers countless waterfront spots for picnics, meanderings, and time with friends and family. Proximity to great local dining, shopping, parks, waterways, and more make Longboat Estates a convenient place to call home. Come experience it for yourself! Offering close proximity to Route 50 and located halfway between the Chesapeake Bay Bridge and Ocean City, MD. Longboat Estates offers the opportunity to explore incredible nearby destinations, offering a truly unique living experience. Designed to meet every lifestyle, we offer a variety of thoughtfully designed home plans including Rancher and 2-story homes, first-floor owner's suites, and a range of options. Our homes and versatile floor plans can be personalized for those that want a comfortable two-bedroom home to our expansive five bedrooms. Our base models come with exquisite finishes and a portfolio of upgrades allowing you to make the home perfectly yours.
This move in ready home features:
9' Ceilings on Main Level
42" Cabinets in the Kitchen
Granite Countertops in Kitchen
Deluxe Kitchen Island
Screened Porch
Location
State MD
County Dorchester
Zoning RESIDENTIAL
Rooms
Main Level Bedrooms 3
Interior
Interior Features Carpet, Floor Plan - Open, Tub Shower
Hot Water Electric
Cooling Central A/C
Equipment Dishwasher, Microwave, Oven/Range - Electric
Appliance Dishwasher, Microwave, Oven/Range - Electric
Heat Source Natural Gas
Exterior
Parking Features Garage - Front Entry
Garage Spaces 2.0
Water Access N
Accessibility None
Attached Garage 2
Total Parking Spaces 2
Garage Y
Building
Story 1
Foundation Crawl Space, Concrete Perimeter
Sewer Public Sewer
Water Public
Architectural Style Raised Ranch/Rambler
Level or Stories 1
Additional Building Above Grade, Below Grade
New Construction Y
Schools
School District Dorchester County Public Schools
Others
Senior Community No
Tax ID 1007213530
Ownership Fee Simple
SqFt Source Assessor
Acceptable Financing Cash, Conventional, FHA, VA
Listing Terms Cash, Conventional, FHA, VA
Financing Cash,Conventional,FHA,VA
Special Listing Condition Standard
Read Less Info
Want to know what your home might be worth? Contact us for a FREE valuation!

Our team is ready to help you sell your home for the highest possible price ASAP

Bought with Brody Sergent • Northrop Realty
GET MORE INFORMATION
Agent | License ID: 0225193218 - VA, 5003479 - MD
+1(703) 298-7037 | jason@jasonandbonnie.com






