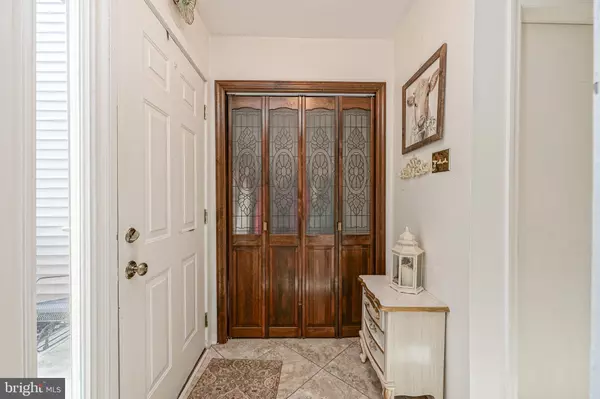$255,000
$259,900
1.9%For more information regarding the value of a property, please contact us for a free consultation.
2 Beds
3 Baths
1,684 SqFt
SOLD DATE : 04/27/2023
Key Details
Sold Price $255,000
Property Type Condo
Sub Type Condo/Co-op
Listing Status Sold
Purchase Type For Sale
Square Footage 1,684 sqft
Price per Sqft $151
Subdivision None Available
MLS Listing ID NJBL2039528
Sold Date 04/27/23
Style Contemporary
Bedrooms 2
Full Baths 2
Half Baths 1
Condo Fees $300/ann
HOA Fees $460/mo
HOA Y/N Y
Abv Grd Liv Area 1,684
Originating Board BRIGHT
Year Built 1975
Annual Tax Amount $4,142
Tax Year 2022
Lot Dimensions 0.00 x 0.00
Property Description
Beautiful move in condition 2 story 2BR 2.5Bath townhome in Walden Glen section of Kings Grant. Kings Grant is a great place to call home. Access to a community pool, walking and riding paths as well as a beautiful lake for canoeing.
This home is located close to major shopping and entertainment and restaurants. In addition this home has convenient access to major highways and just a short ride to CC Philadelphia.
Don't miss the opportunity to make this well maintained property your new home!
The Walden Glen section was recently upgraded with a new roof and new siding which is why the HOA fee is higher than others in Kings Grant. As a reminder the HOA is responsible for all exterior maintenance, landscaping and snow removal making this truly carefree living. In addition Walden Glen has it's own private pool for Walden Glen residents only in addition to the Kings Grant pool.
The HOA fee of $460 is based on a 7 year loan that was created so that the roof repairs and siding could be completed and the reserve could be strengthened.
Location
State NJ
County Burlington
Area Evesham Twp (20313)
Zoning RD-1
Rooms
Other Rooms Dining Room, Kitchen, Family Room, Bedroom 1, Bathroom 2
Interior
Interior Features Attic
Hot Water Natural Gas
Heating Forced Air
Cooling Central A/C
Flooring Carpet, Laminate Plank
Equipment Built-In Range, Dishwasher, Disposal, Dryer - Gas, Exhaust Fan, Microwave, Oven - Self Cleaning, Oven/Range - Gas, Range Hood, Refrigerator
Fireplace N
Appliance Built-In Range, Dishwasher, Disposal, Dryer - Gas, Exhaust Fan, Microwave, Oven - Self Cleaning, Oven/Range - Gas, Range Hood, Refrigerator
Heat Source Natural Gas
Exterior
Exterior Feature Patio(s)
Garage Spaces 2.0
Parking On Site 2
Utilities Available Electric Available, Natural Gas Available, Cable TV, Phone, Sewer Available, Water Available
Amenities Available Bike Trail, Common Grounds, Community Center, Jog/Walk Path, Lake, Non-Lake Recreational Area, Picnic Area, Pool - Outdoor, Water/Lake Privileges
Water Access N
Roof Type Asphalt
Accessibility 2+ Access Exits, Doors - Swing In
Porch Patio(s)
Total Parking Spaces 2
Garage N
Building
Story 2
Foundation Slab
Sewer Public Sewer
Water Public
Architectural Style Contemporary
Level or Stories 2
Additional Building Above Grade, Below Grade
Structure Type Dry Wall
New Construction N
Schools
High Schools Cherokee
School District Lenape Regional High
Others
Pets Allowed Y
HOA Fee Include All Ground Fee,Common Area Maintenance,Custodial Services Maintenance,Lawn Care Front,Lawn Maintenance,Pest Control,Pool(s),Recreation Facility,Road Maintenance,Snow Removal,Water,Trash
Senior Community No
Tax ID 13-00051 01-00131-C0189
Ownership Condominium
Acceptable Financing Conventional
Horse Property N
Listing Terms Conventional
Financing Conventional
Special Listing Condition Standard
Pets Allowed No Pet Restrictions
Read Less Info
Want to know what your home might be worth? Contact us for a FREE valuation!

Our team is ready to help you sell your home for the highest possible price ASAP

Bought with Braden Maurer-Burns • Weichert Realtors - Moorestown

"My job is to find and attract mastery-based agents to the office, protect the culture, and make sure everyone is happy! "
GET MORE INFORMATION






