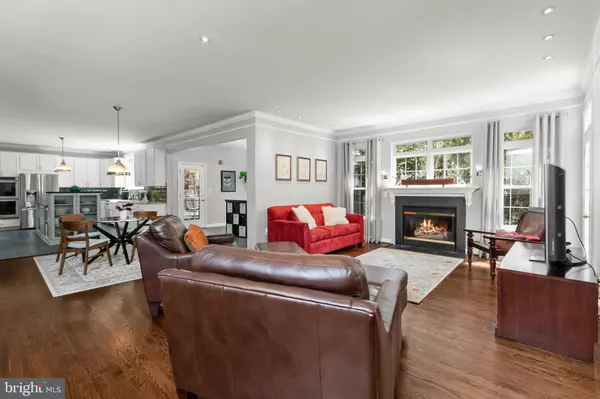$1,000,000
$938,000
6.6%For more information regarding the value of a property, please contact us for a free consultation.
5 Beds
4 Baths
4,402 SqFt
SOLD DATE : 05/19/2023
Key Details
Sold Price $1,000,000
Property Type Single Family Home
Sub Type Detached
Listing Status Sold
Purchase Type For Sale
Square Footage 4,402 sqft
Price per Sqft $227
Subdivision Leesburg Town
MLS Listing ID VALO2048138
Sold Date 05/19/23
Style Colonial
Bedrooms 5
Full Baths 3
Half Baths 1
HOA Y/N N
Abv Grd Liv Area 3,156
Originating Board BRIGHT
Year Built 1999
Annual Tax Amount $7,785
Tax Year 2023
Lot Size 10,019 Sqft
Acres 0.23
Property Description
Fall in love with this gorgeous home updated throughout in downtown Leesburg proudly facing Morven Park Road - a phenomenal location. A rare find and custom build with over 4400 finished square feet on 3 levels with ALSO a recent main level and basement remodel. The owners fashioned the décor in a stylish light that so many Buyers are seeking today. There is too much to detail, but a few special notes are designer light fixtures, Quartz/Granite countertops/vanities, beautiful moldings, gorgeous hardwoods, and in-style updated flooring. Not to be missed is a custom to-die-for kitchen with updated stainless steel appliances. A large island includes a professional 6-burner gas Viking Cooktop along with shelving and boasts beautiful custom cabinetry - there is a place for everything the chef in the home would desire. Off the kitchen is a spacious breakfast area and an additional breathtaking sunroom filled with windows that accesses the rear deck and flagstone patio. The sunroom is filled with windows and the open floor plan summons all the natural light to come in. A custom paint palette throughout accents the remodeled open flowing plan moving you from one room to the next, including the family room with a gas fireplace, the living/piano room and a main level office and powder bath. Included in the remodel is a not only beautiful but well-designed laundry room with granite counters, built-ins, a window box seat and more.
Upstairs you will find additional bedrooms and baths – the large Owner's Suite has plenty of closet space and its luxury bath includes an updated dual-vanity, soaking tub, and a separate shower. One will fall in love with the “light and bright” presented on the upper level as well. Venture downstairs to the finished lower level where you will be wowed by the large game/entertainment area with cherry built-ins around the entertainment area. In the same finish note the wall-to-wall bar room and expansive gorgeous cabinetry. A bonus (unofficial 5th) bedroom with closet space is next to a stunning full bathroom. Moving outside you will want to escape to your fenced yard and gated flagstone patio area while enjoying the professional landscaping and stone walls. A final compliment to the home's exterior is the large front porch which completes this perfect picture and setting – the new owners will love all that this beautiful home in downtown Leesburg has to offer. Sidewalks, parks, equestrian facilities are all nearby as well as the expansive Ida Lee Community Center with its indoor/outdoor pools, gym, tennis and racquetball, classes and all the popular downtown shops, restaurants, and music/festivities. Nearby are wineries and sought-after Loudoun County vast horse country while Dulles International Airport is only 17 miles away and this home near major commuter routes. NOTE: The Office and Dining Rooms could easily be converted to a main level Owner's bedroom with the powder bath adjacent to the dining room. SEE VIDEO!
Location
State VA
County Loudoun
Zoning LB:R4
Rooms
Basement Fully Finished
Main Level Bedrooms 1
Interior
Hot Water Natural Gas
Cooling Central A/C, Ceiling Fan(s), Zoned
Flooring Ceramic Tile, Hardwood, Carpet
Fireplaces Number 1
Fireplaces Type Gas/Propane
Fireplace Y
Heat Source Natural Gas
Exterior
Exterior Feature Deck(s), Patio(s), Porch(es)
Parking Features Garage - Side Entry, Garage Door Opener
Garage Spaces 6.0
Fence Decorative, Rear, Vinyl, Wrought Iron
Water Access N
View Garden/Lawn, Street
Roof Type Architectural Shingle,Hip
Accessibility None
Porch Deck(s), Patio(s), Porch(es)
Attached Garage 2
Total Parking Spaces 6
Garage Y
Building
Lot Description Landscaping, SideYard(s), Rear Yard, Front Yard
Story 2
Foundation Concrete Perimeter
Sewer Public Sewer
Water Public
Architectural Style Colonial
Level or Stories 2
Additional Building Above Grade, Below Grade
New Construction N
Schools
Elementary Schools Frances Hazel Reid
Middle Schools Smart'S Mill
High Schools Tuscarora
School District Loudoun County Public Schools
Others
Senior Community No
Tax ID 230261450000
Ownership Fee Simple
SqFt Source Assessor
Acceptable Financing Cash, Conventional
Listing Terms Cash, Conventional
Financing Cash,Conventional
Special Listing Condition Standard
Read Less Info
Want to know what your home might be worth? Contact us for a FREE valuation!

Our team is ready to help you sell your home for the highest possible price ASAP

Bought with Kelly K. Ettrich • Century 21 Redwood Realty
"My job is to find and attract mastery-based agents to the office, protect the culture, and make sure everyone is happy! "
GET MORE INFORMATION






