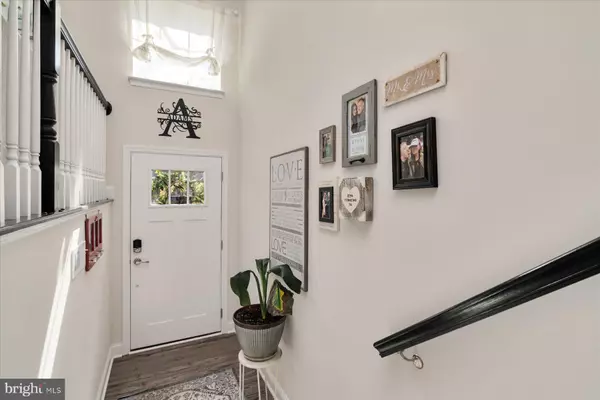$628,500
$625,000
0.6%For more information regarding the value of a property, please contact us for a free consultation.
3 Beds
5 Baths
2,040 SqFt
SOLD DATE : 05/22/2023
Key Details
Sold Price $628,500
Property Type Townhouse
Sub Type End of Row/Townhouse
Listing Status Sold
Purchase Type For Sale
Square Footage 2,040 sqft
Price per Sqft $308
Subdivision Monarch At Waugh Chapel
MLS Listing ID MDAA2056796
Sold Date 05/22/23
Style Colonial
Bedrooms 3
Full Baths 2
Half Baths 3
HOA Fees $145/mo
HOA Y/N Y
Abv Grd Liv Area 2,040
Originating Board BRIGHT
Year Built 2019
Annual Tax Amount $5,301
Tax Year 2022
Lot Size 2,443 Sqft
Acres 0.06
Property Description
Discover the charm of Monarch at Waugh Chapel! This beautiful end unit townhome offers ample space spread across four levels and a two-car garage. The main floor is designed with an open concept to seamlessly connect the family room, dining area, and a modern kitchen. The kitchen boasts stunning upgrades such as a sleek island and peninsula, granite countertops, stainless steel appliances, elegant cabinets, recessed lighting, and a walkout to a lovely deck. Upstairs, you'll find three cozy bedrooms, including a grand primary suite with a luxurious en suite bath and walk-in closet. The fourth floor is an expansive recreational space with cathedral ceilings and a breathtaking rooftop deck offering unmatched panoramic views. The lower level is a fully finished family room with a half bath and easy access to the rear yard. This beautiful residence is conveniently located near excellent dining options, high-end shops, and first-rate amenities. With a simple commute to Annapolis, Baltimore, or D.C., you can enjoy the best of all worlds. Don't miss out on the opportunity to enhance your living experience with this luxurious, and modern townhome! **Square footage on tax record is incorrect! This home has four levels above ground totaling to over 3,000 sqft!**
Location
State MD
County Anne Arundel
Zoning MXDR
Rooms
Basement Fully Finished, Outside Entrance, Walkout Level, Daylight, Full, Interior Access
Interior
Interior Features Built-Ins, Carpet, Combination Kitchen/Dining, Floor Plan - Open, Kitchen - Island, Primary Bath(s), Recessed Lighting, Sprinkler System, Stall Shower, Walk-in Closet(s), Wine Storage, Tub Shower, Ceiling Fan(s), Crown Moldings, Kitchen - Gourmet, Upgraded Countertops
Hot Water Natural Gas
Heating Zoned
Cooling Central A/C, Ceiling Fan(s)
Flooring Carpet, Ceramic Tile, Luxury Vinyl Plank
Equipment Built-In Microwave, Dishwasher, Dryer - Front Loading, Washer - Front Loading, Cooktop, Oven - Wall, Refrigerator, Icemaker, Stainless Steel Appliances, Oven/Range - Gas, Range Hood
Appliance Built-In Microwave, Dishwasher, Dryer - Front Loading, Washer - Front Loading, Cooktop, Oven - Wall, Refrigerator, Icemaker, Stainless Steel Appliances, Oven/Range - Gas, Range Hood
Heat Source Natural Gas, Electric
Laundry Upper Floor, Dryer In Unit, Washer In Unit
Exterior
Exterior Feature Balcony, Deck(s)
Parking Features Inside Access, Garage - Front Entry, Built In, Basement Garage, Garage Door Opener
Garage Spaces 4.0
Water Access N
Accessibility Other
Porch Balcony, Deck(s)
Attached Garage 2
Total Parking Spaces 4
Garage Y
Building
Story 4
Foundation Slab
Sewer Public Sewer
Water Public
Architectural Style Colonial
Level or Stories 4
Additional Building Above Grade, Below Grade
New Construction N
Schools
Elementary Schools Crofton
Middle Schools Crofton
High Schools Arundel
School District Anne Arundel County Public Schools
Others
Senior Community No
Tax ID 020488390248882
Ownership Fee Simple
SqFt Source Assessor
Security Features Sprinkler System - Indoor
Special Listing Condition Standard
Read Less Info
Want to know what your home might be worth? Contact us for a FREE valuation!

Our team is ready to help you sell your home for the highest possible price ASAP

Bought with Christopher D Gress • RE/MAX Leading Edge
GET MORE INFORMATION
Agent | License ID: 0225193218 - VA, 5003479 - MD
+1(703) 298-7037 | jason@jasonandbonnie.com






