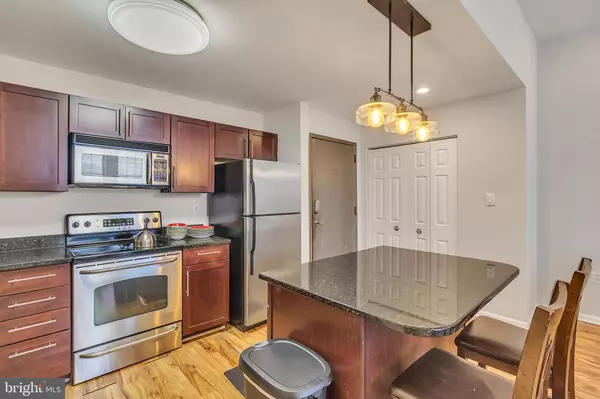$115,000
$115,000
For more information regarding the value of a property, please contact us for a free consultation.
2 Beds
2 Baths
1,018 SqFt
SOLD DATE : 04/27/2023
Key Details
Sold Price $115,000
Property Type Condo
Sub Type Condo/Co-op
Listing Status Sold
Purchase Type For Sale
Square Footage 1,018 sqft
Price per Sqft $112
Subdivision Mount Vernon Place Historic District
MLS Listing ID MDBA2080374
Sold Date 04/27/23
Style Contemporary
Bedrooms 2
Full Baths 2
Condo Fees $734/mo
HOA Y/N N
Abv Grd Liv Area 1,018
Originating Board BRIGHT
Year Built 2005
Annual Tax Amount $2,282
Tax Year 2023
Property Description
Welcome to Mount Vernon! One of the most sought-after neighborhoods in Baltimore City. This SPACIOUS 2 Bedroom 2 Bathroom condo with PRIVATE PARKING is located on the first floor. No Stairs & No Elevators to hassle with! Inside, this home has HIGH CEILINGS throughout, Open Concept Living Space, Very TALL WINDOWS in each room, and a walk-in LAUNDRY ROOM. The beautiful Kitchen has been updated and is anchored by a Granite topped Kitchen Island. Outside, the St. Cloud Condominium is a secure entry building conveniently located off I-83. It's perfectly placed and has great WALKABILITY to Penn Station, restaurants, lounges, outdoor memorials, the best museums & galleries the city has to offer. This condo is a Gem! Welcome HOME!
Location
State MD
County Baltimore City
Zoning C-2
Rooms
Main Level Bedrooms 2
Interior
Interior Features Ceiling Fan(s), Combination Kitchen/Living, Flat, Floor Plan - Open, Kitchen - Island, Recessed Lighting, Tub Shower, Upgraded Countertops, Walk-in Closet(s)
Hot Water Electric, Tankless
Heating Ceiling, Heat Pump(s)
Cooling Central A/C
Flooring Laminated, Ceramic Tile
Equipment Dishwasher, Disposal, Dryer, Washer, Microwave, Exhaust Fan, Refrigerator, Oven/Range - Electric
Fireplace N
Appliance Dishwasher, Disposal, Dryer, Washer, Microwave, Exhaust Fan, Refrigerator, Oven/Range - Electric
Heat Source Electric
Laundry Washer In Unit, Dryer In Unit
Exterior
Amenities Available Elevator, Common Grounds, Reserved/Assigned Parking
Water Access N
View City
Accessibility Entry Slope <1', Ramp - Main Level
Garage N
Building
Story 1
Unit Features Garden 1 - 4 Floors
Sewer Public Sewer
Water Public
Architectural Style Contemporary
Level or Stories 1
Additional Building Above Grade, Below Grade
Structure Type High,Dry Wall
New Construction N
Schools
School District Baltimore City Public Schools
Others
Pets Allowed Y
HOA Fee Include Common Area Maintenance,Ext Bldg Maint,Reserve Funds,Management,Snow Removal,Sewer,Water,Trash
Senior Community No
Tax ID 0311120508 045
Ownership Condominium
Acceptable Financing Cash, Conventional, VA, Private
Listing Terms Cash, Conventional, VA, Private
Financing Cash,Conventional,VA,Private
Special Listing Condition Standard
Pets Allowed No Pet Restrictions
Read Less Info
Want to know what your home might be worth? Contact us for a FREE valuation!

Our team is ready to help you sell your home for the highest possible price ASAP

Bought with Lauren Melissa DiMartino • EXP Realty, LLC
"My job is to find and attract mastery-based agents to the office, protect the culture, and make sure everyone is happy! "
GET MORE INFORMATION






