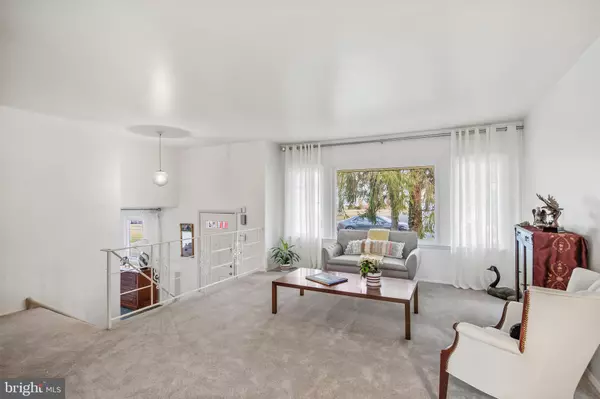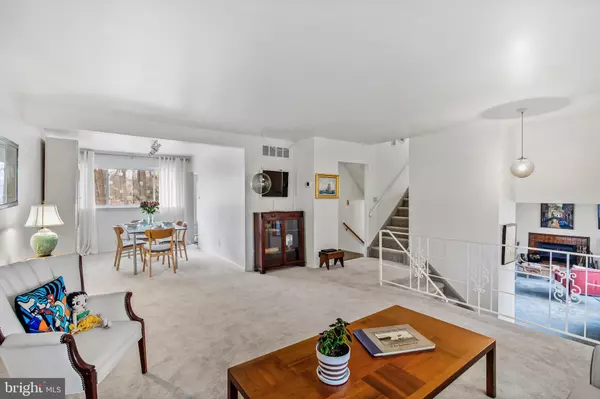$396,527
$379,900
4.4%For more information regarding the value of a property, please contact us for a free consultation.
4 Beds
2 Baths
1,780 SqFt
SOLD DATE : 05/19/2023
Key Details
Sold Price $396,527
Property Type Single Family Home
Sub Type Detached
Listing Status Sold
Purchase Type For Sale
Square Footage 1,780 sqft
Price per Sqft $222
Subdivision Millside Heights
MLS Listing ID NJBL2042552
Sold Date 05/19/23
Style Split Level
Bedrooms 4
Full Baths 2
HOA Y/N N
Abv Grd Liv Area 1,780
Originating Board BRIGHT
Year Built 1963
Tax Year 2022
Lot Size 9,853 Sqft
Acres 0.23
Lot Dimensions 73.00 x 135.00
Property Description
Welcome Home! This spacious 4 bedroom, 2 full bath split level is the perfect place for your family to call home. Backing up to the serene woods, this property offers privacy and tranquility. You will love the convenience of a 2 car driveway that provides ample parking for your family and guests. As you enter, you'll be greeted by newly installed carpeting and fresh paint, creating a warm and inviting atmosphere. The galley style kitchen boasts a breakfast area with a bay window overlooking the backyard. The remodeled main bath is modern and stylish, offering comfort and convenience with a large shower with glass doors. The family room is the heart of the home and is perfect for gathering and relaxing. The room is complete with a cozy fireplace, perfect for those chilly nights. The unfinished basement will leave you with more space to make your own for your family and friends. You'll have peace of mind with the newer HVAC and water heater, as well as the upgraded windows, which will keep your home comfortable and energy-efficient year-round. The backyard can be enjoyed while relaxing on the sun porch or on the concrete patio. Don't miss your opportunity to make this home yours. Schedule a tour today!
Location
State NJ
County Burlington
Area Delran Twp (20310)
Zoning RES.
Rooms
Other Rooms Living Room, Dining Room, Primary Bedroom, Bedroom 2, Bedroom 3, Bedroom 4, Kitchen, Family Room, Foyer, Sun/Florida Room
Basement Partial
Interior
Interior Features Attic, Breakfast Area, Carpet, Ceiling Fan(s), Dining Area, Kitchen - Eat-In, Stall Shower
Hot Water Natural Gas
Heating Forced Air
Cooling Central A/C
Flooring Carpet, Hardwood
Fireplaces Number 1
Fireplaces Type Wood
Equipment Dishwasher, Dryer, Oven - Self Cleaning, Oven/Range - Gas, Refrigerator, Washer
Fireplace Y
Appliance Dishwasher, Dryer, Oven - Self Cleaning, Oven/Range - Gas, Refrigerator, Washer
Heat Source Natural Gas
Laundry Basement
Exterior
Exterior Feature Patio(s)
Parking Features Garage - Front Entry
Garage Spaces 1.0
Water Access N
Roof Type Pitched,Shingle
Accessibility None
Porch Patio(s)
Attached Garage 1
Total Parking Spaces 1
Garage Y
Building
Story 2
Foundation Block
Sewer Public Sewer
Water Public
Architectural Style Split Level
Level or Stories 2
Additional Building Above Grade, Below Grade
New Construction N
Schools
High Schools Delran H.S.
School District Delran Township Public Schools
Others
Senior Community No
Tax ID 10-00092-00012
Ownership Fee Simple
SqFt Source Estimated
Acceptable Financing Cash, Conventional, FHA, VA
Listing Terms Cash, Conventional, FHA, VA
Financing Cash,Conventional,FHA,VA
Special Listing Condition Standard
Read Less Info
Want to know what your home might be worth? Contact us for a FREE valuation!

Our team is ready to help you sell your home for the highest possible price ASAP

Bought with Cheryl A Blair • Prime Realty Partners
GET MORE INFORMATION
Agent | License ID: 0225193218 - VA, 5003479 - MD
+1(703) 298-7037 | jason@jasonandbonnie.com






